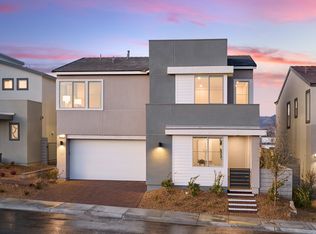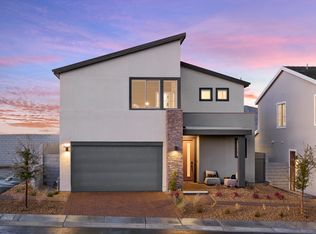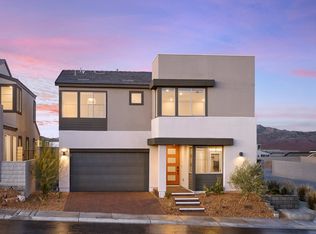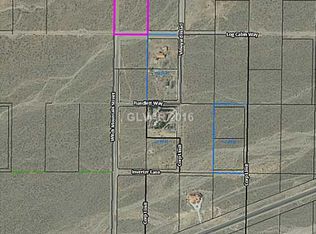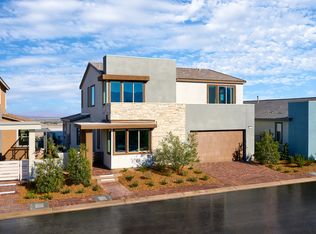Buildable plan: Plan 3, Alder, Las Vegas, NV 89166
Buildable plan
This is a floor plan you could choose to build within this community.
View move-in ready homesWhat's special
- 171 |
- 7 |
Travel times
Schedule tour
Select your preferred tour type — either in-person or real-time video tour — then discuss available options with the builder representative you're connected with.
Facts & features
Interior
Bedrooms & bathrooms
- Bedrooms: 3
- Bathrooms: 3
- Full bathrooms: 2
- 1/2 bathrooms: 1
Heating
- Natural Gas, Forced Air
Cooling
- Central Air
Features
- Walk-In Closet(s)
- Windows: Double Pane Windows
Interior area
- Total interior livable area: 2,640 sqft
Video & virtual tour
Property
Parking
- Total spaces: 2
- Parking features: Attached
- Attached garage spaces: 2
Features
- Levels: 2.0
- Stories: 2
- Patio & porch: Patio
Construction
Type & style
- Home type: SingleFamily
- Property subtype: Single Family Residence
Materials
- Stone, Stucco
- Roof: Tile
Condition
- New Construction
- New construction: Yes
Details
- Builder name: Tri Pointe Homes
Community & HOA
Community
- Subdivision: Alder
Location
- Region: Las Vegas
Financial & listing details
- Price per square foot: $211/sqft
- Date on market: 1/11/2026
About the community
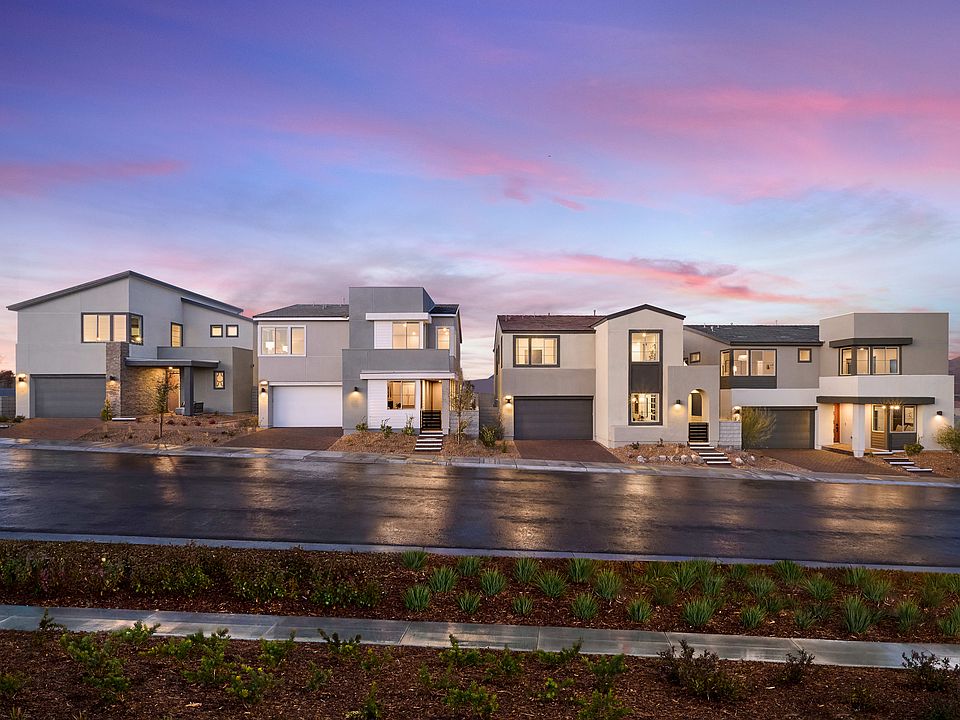
Source: TRI Pointe Homes
4 homes in this community
Homes based on this plan
| Listing | Price | Bed / bath | Status |
|---|---|---|---|
| 10456 Smokey Mariposa Ave | $665,437 | 3 bed / 2 bath | Move-in ready |
| 10433 Smokey Mariposa Ave | $669,921 | 3 bed / 2 bath | Move-in ready |
Other available homes
| Listing | Price | Bed / bath | Status |
|---|---|---|---|
| 10119 Canyon Pine St | $647,904 | 4 bed / 3 bath | Available |
| 10432 Smokey Mariposa Ave | $576,327 | 3 bed / 3 bath | Pending |
Source: TRI Pointe Homes
Contact builder

By pressing Contact builder, you agree that Zillow Group and other real estate professionals may call/text you about your inquiry, which may involve use of automated means and prerecorded/artificial voices and applies even if you are registered on a national or state Do Not Call list. You don't need to consent as a condition of buying any property, goods, or services. Message/data rates may apply. You also agree to our Terms of Use.
Learn how to advertise your homesEstimated market value
Not available
Estimated sales range
Not available
$3,282/mo
Price history
| Date | Event | Price |
|---|---|---|
| 12/4/2025 | Price change | $556,000-1.8%$211/sqft |
Source: | ||
| 11/11/2024 | Listed for sale | $566,000$214/sqft |
Source: | ||
Public tax history
Step Into Your Future
Source: Tri Pointe HomesMonthly payment
Neighborhood: Las Vegas Wash
Nearby schools
GreatSchools rating
- 6/10Indian Springs Elementary SchoolGrades: PK-5Distance: 26.1 mi
- 4/10Indian Springs Middle SchoolGrades: 6-8Distance: 26.1 mi
- 8/10Indian Springs High SchoolGrades: 9-12Distance: 26.1 mi
Schools provided by the builder
- Elementary: James Billbray Elementary School
- Middle: Edmundo Escobedo Middle School
- High: Centennial High School
- District: Clark County School District
Source: TRI Pointe Homes. This data may not be complete. We recommend contacting the local school district to confirm school assignments for this home.
