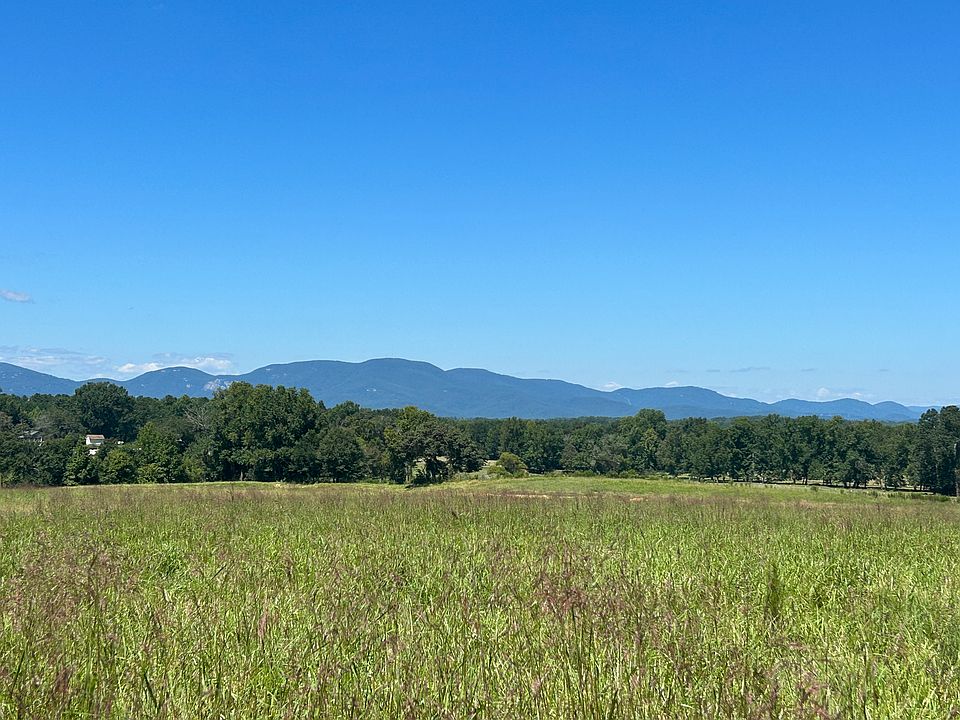A long-standing favorite, the Wellington combines large, open spaces with flexibility of four bedrooms and a bonus room. Walking through the front door, you'll step into a two-story foyer and opens up into the family room ahead. An upstairs loft overlooks the family room from the second story. The formal dining room is a room all of its own, but its wide entryways connect it to the spaciousness of the family room. A large, framed entryway sits between the family room and the kitchen. A breakfast nook provides a more casual location for meals. The laundry room has ample room for storage, and is located away from any bedrooms (keeping noise to a minimum).
A guest suite with bedroom and full bathroom sits at the front of the home—making it simple and convenient to entertain house guests while also maintaining some of your privacy. A small hallway off the foyer leads to guest suite in one direction and the master suite in the other. Those small hallways prevent line-of-sight into the bedrooms from the foyer (another way of maintaining your privacy). An oversized bay window sets the master bedroom apart, and the trio of windows makes it an ideal spot for reading or lounging.
Upstairs, you'll find two additional bedrooms and a bonus room (with a closet) that can easily become a fifth bedroom. A multi-use, "Jack and Jill" style bathroom serves all of the upstairs rooms. If you're not familiar, this style of bedroom is accessible from two sides and allows for more shared use by sep
New construction
from $444,100
Buildable plan: Wellington, Alder Pond, Campobello, SC 29322
4beds
2,766sqft
Single Family Residence
Built in 2025
-- sqft lot
$-- Zestimate®
$161/sqft
$-- HOA
Buildable plan
This is a floor plan you could choose to build within this community.
View move-in ready homesWhat's special
Bonus roomGuest suiteFamily roomTwo-story foyerMaster suiteOversized bay windowTrio of windows
- 98 |
- 4 |
Travel times
Schedule tour
Select a date
Facts & features
Interior
Bedrooms & bathrooms
- Bedrooms: 4
- Bathrooms: 3
- Full bathrooms: 3
Interior area
- Total interior livable area: 2,766 sqft
Video & virtual tour
Property
Parking
- Total spaces: 2
- Parking features: Garage
- Garage spaces: 2
Features
- Levels: 2.0
- Stories: 2
Construction
Type & style
- Home type: SingleFamily
- Property subtype: Single Family Residence
Condition
- New Construction
- New construction: Yes
Details
- Builder name: SKBuilders
Community & HOA
Community
- Subdivision: Alder Pond
Location
- Region: Campobello
Financial & listing details
- Price per square foot: $161/sqft
- Date on market: 3/31/2025
About the community
Welcome to country living with a community pond, picnic shelter, and mountain views at Alder Pond. This is a 93-lot development with ½ acre home sites. This community will offer 3 & 4 bedroom and 1 & 2 story options of our most popular plans making it easy to find your perfect home. Feel secure in your purchase with SK Builders 1+8 home warranty. See why SK Builders has been the largest LOCAL home builder in the Upstate for more than 25 years. Lots to be released as electrical transformers are available.
*$15,000 Buyer Incentive Offered with Recommended Lender and Attorney.
Source: SK Builders

