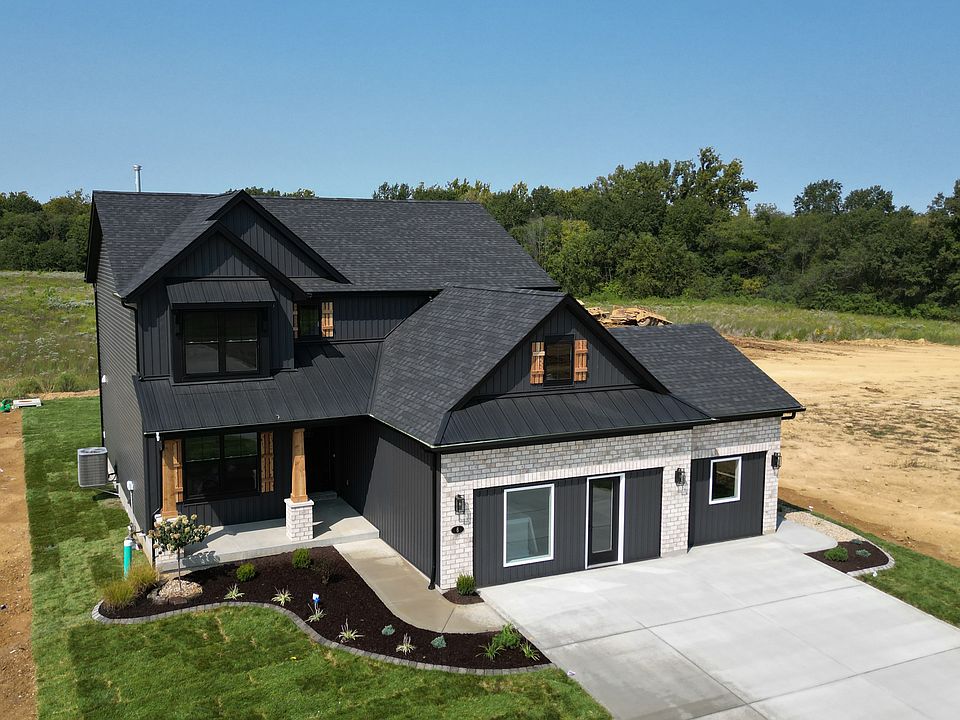Starting out, starting over, or starting to shed the excess... The Laurel III is a fresh new start! It's comfortable 1,419 sq. ft. ranch floor plan features three main floor bedrooms with the option for a fourth at the optional finished lower level. Main floor bedrooms are divided for privacy by an open and comfortable vaulted great room, breakfast cafe and kitchen with pantry. Welcoming foyer, hall bath, coat closet and main floor laundry make this model suitable for entertaining and life on the go. Numerous attractive structural options available including: Add more living space to your Laurel with optional finished basement - additional bedroom, bath, rec room and unfinished storage. Impressive standard features included in base price: stainless steel appliances, all-wood kitchen cabinets of dovetail construction with soft close doors and drawers, granite countertops, adult height vanity in owner's suite, Pella windows, coach lights at garage, 50 gal water heater, architectural shingles, full yard sod, professional landscape package and much more! Build a Houston. Build a Better Home for a Better Price.
from $328,900
Buildable plan: Laurel III, Alder Creek, Wright City, MO 63390
3beds
1,419sqft
Single Family Residence
Built in 2025
-- sqft lot
$-- Zestimate®
$232/sqft
$-- HOA
Buildable plan
This is a floor plan you could choose to build within this community.
View move-in ready homesWhat's special
Granite countertopsCoach lights at garageStainless steel appliancesThree main floor bedroomsOptional finished lower levelPella windowsBreakfast cafe
- 14 |
- 0 |
Travel times
Schedule tour
Select your preferred tour type — either in-person or real-time video tour — then discuss available options with the builder representative you're connected with.
Select a date
Facts & features
Interior
Bedrooms & bathrooms
- Bedrooms: 3
- Bathrooms: 2
- Full bathrooms: 2
Heating
- Natural Gas, Forced Air
Cooling
- Central Air
Features
- Walk-In Closet(s)
Interior area
- Total interior livable area: 1,419 sqft
Video & virtual tour
Property
Parking
- Total spaces: 2
- Parking features: Attached
- Attached garage spaces: 2
Features
- Levels: 1.0
- Stories: 1
Construction
Type & style
- Home type: SingleFamily
- Property subtype: Single Family Residence
Materials
- Vinyl Siding
- Roof: Asphalt
Condition
- New Construction
- New construction: Yes
Details
- Builder name: Houston Homes, LLC
Community & HOA
Community
- Subdivision: Alder Creek
Location
- Region: Wright City
Financial & listing details
- Price per square foot: $232/sqft
- Date on market: 3/19/2025
About the community
NOW SELLING PHASE I HOME SITES * ALDER CREEK, WRIGHT CITY -- Houston Homes, LLC is bringing our built-better floor plans to Warren County. Alder Creek will offer single family new construction homes off of Hwy F near the new under construction Wright City high school.
Each home will include our impressive list of standard features such as all-wood kitchen cabinets of dovetail construction with soft close doors and drawers, stainless steel appliances, granite countertops, adult height vanity with cultured marble top in owner's suite, coach lights at garage, Pella windows and sliding doors, architectural shingles, low maintenance .44 vinyl siding, fully sodded yard, professional landscape package, 10-year foundation leakage warranty. These must-haves and many more are included in the base price of your new Houston home.
The Phase I community map is now available. Homebuyers are presented a choice of 40 new home sites -- each surrounded by natural beauty, some backing to trees.
Display Home NOW OPEN!
Source: Houston Homes, LLC

