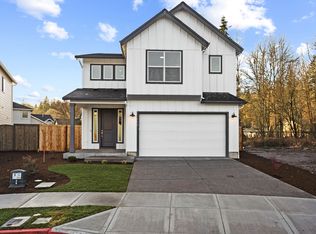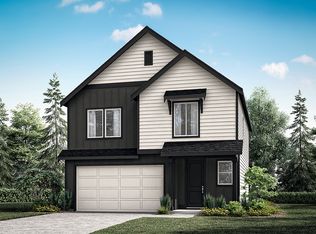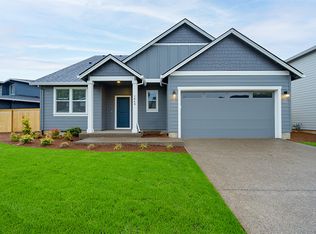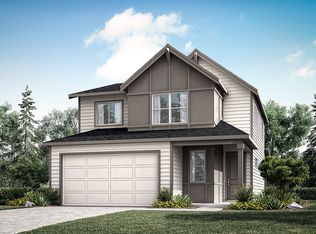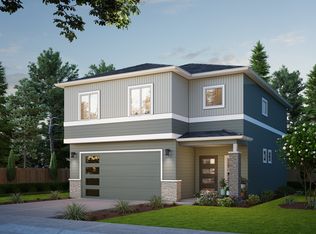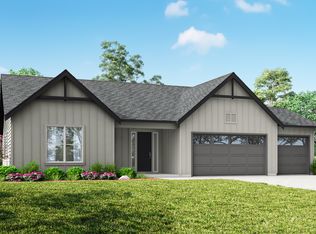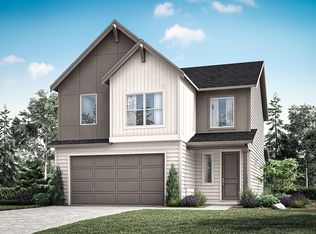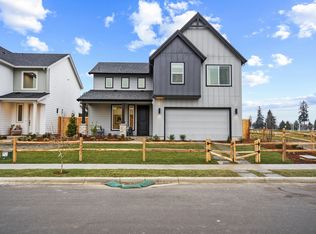Buildable plan: The 1649, Alder & Ash, Woodland, WA 98674
Buildable plan
This is a floor plan you could choose to build within this community.
View move-in ready homesWhat's special
- 94 |
- 1 |
Travel times
Schedule tour
Select your preferred tour type — either in-person or real-time video tour — then discuss available options with the builder representative you're connected with.
Facts & features
Interior
Bedrooms & bathrooms
- Bedrooms: 3
- Bathrooms: 3
- Full bathrooms: 2
- 1/2 bathrooms: 1
Interior area
- Total interior livable area: 1,649 sqft
Video & virtual tour
Property
Parking
- Total spaces: 3
- Parking features: Garage
- Garage spaces: 3
Features
- Levels: 2.0
- Stories: 2
Construction
Type & style
- Home type: SingleFamily
- Property subtype: Single Family Residence
Condition
- New Construction
- New construction: Yes
Details
- Builder name: Holt Homes
Community & HOA
Community
- Subdivision: Alder & Ash
Location
- Region: Woodland
Financial & listing details
- Price per square foot: $294/sqft
- Date on market: 1/17/2026
About the community
Source: Holt Homes
15 homes in this community
Available homes
| Listing | Price | Bed / bath | Status |
|---|---|---|---|
| 2259 McCracken Rd Lot 5 | $474,960 | 3 bed / 3 bath | Available |
| 2202 Statesman Dr Lot 42 | $478,932 | 3 bed / 3 bath | Available |
| 2249 Ash St Lot 87 | $514,960 | 4 bed / 3 bath | Available |
| 2259 Ash St Lot 89 | $545,223 | 3 bed / 3 bath | Available |
| 2229 Ash St Lot 83 | $549,785 | 4 bed / 3 bath | Available |
| 2211 McCracken Rd Lot 10 | $559,785 | 4 bed / 3 bath | Available |
| 2237 Ash St Lot 85 | $559,960 | 3 bed / 3 bath | Available |
| 2110 Statesman Dr Lot 30 | $566,151 | 3 bed / 2 bath | Available |
| 2231 McCracken Rd Lot 8 | $589,960 | 3 bed / 3 bath | Available |
| 2248 Ash St Lot 19 | $670,185 | 4 bed / 3 bath | Available |
| 2257 Ash St Lot 88 | $503,295 | 3 bed / 3 bath | Pending |
| 2251 McCracken Rd Lot 6 | $531,692 | 3 bed / 3 bath | Pending |
| 2242 Ash St #20 | $574,960 | 3 bed / 3 bath | Pending |
| 2289 McCracken Rd Lot 2 | $603,291 | 3 bed / 3 bath | Pending |
| 13521 NE 87th St Lot 154 | $650,135 | 4 bed / 3 bath | Pending |
Source: Holt Homes
Contact builder

By pressing Contact builder, you agree that Zillow Group and other real estate professionals may call/text you about your inquiry, which may involve use of automated means and prerecorded/artificial voices and applies even if you are registered on a national or state Do Not Call list. You don't need to consent as a condition of buying any property, goods, or services. Message/data rates may apply. You also agree to our Terms of Use.
Learn how to advertise your homesEstimated market value
Not available
Estimated sales range
Not available
$2,794/mo
Price history
| Date | Event | Price |
|---|---|---|
| 10/21/2024 | Listed for sale | $484,960$294/sqft |
Source: | ||
Public tax history
Monthly payment
Neighborhood: 98674
Nearby schools
GreatSchools rating
- 8/10North Fork Elementary SchoolGrades: K-4Distance: 0.1 mi
- 4/10Lewis River AcademyGrades: K-12Distance: 2.1 mi
- 4/10Woodland High SchoolGrades: 9-12Distance: 1.9 mi
Schools provided by the builder
- Elementary: North Fork Elementary School
- Middle: Woodland Middle School
- High: Woodland High School
- District: Woodland School District
Source: Holt Homes. This data may not be complete. We recommend contacting the local school district to confirm school assignments for this home.
