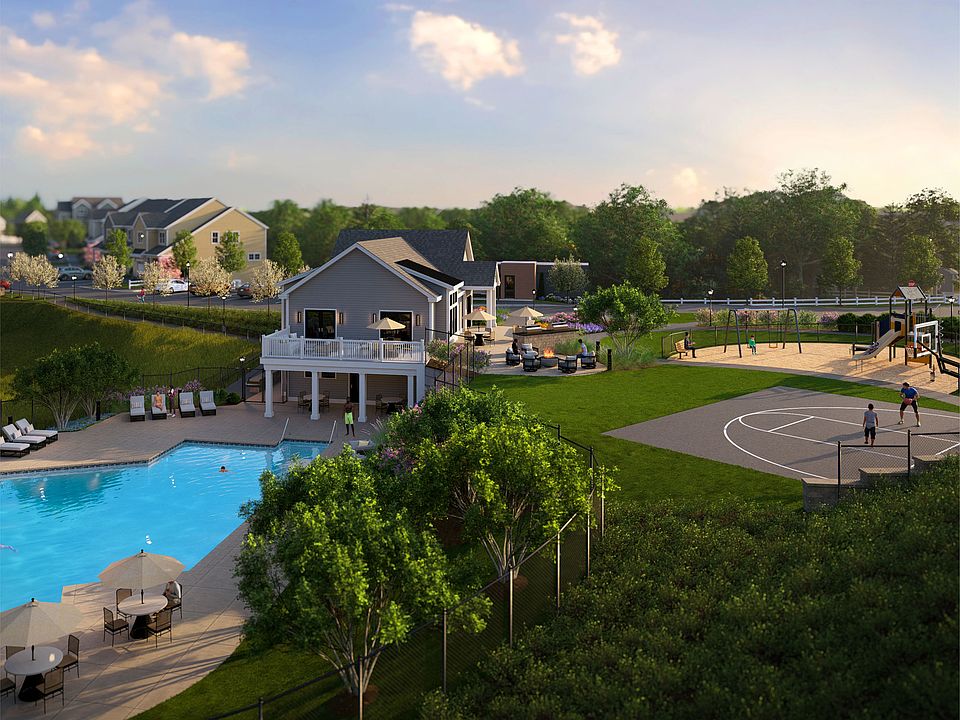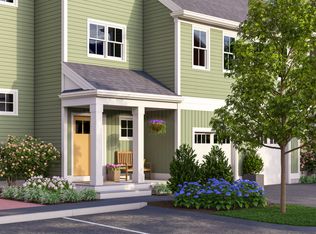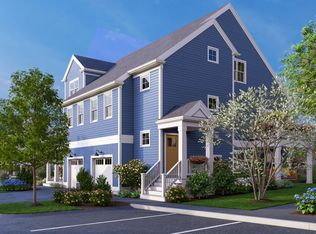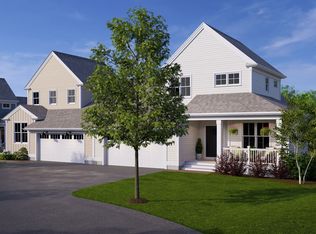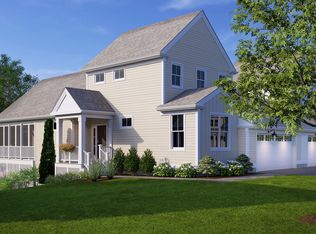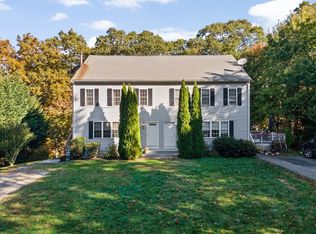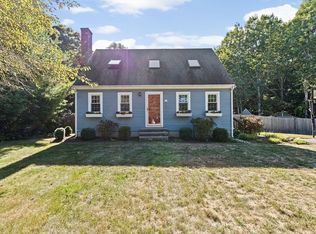Buildable plan: The Spruce, Alden's Reach, Plymouth, MA 02360
Buildable plan
This is a floor plan you could choose to build within this community.
View move-in ready homesWhat's special
- 515 |
- 29 |
Travel times
Schedule tour
Select your preferred tour type — either in-person or real-time video tour — then discuss available options with the builder representative you're connected with.
Facts & features
Interior
Bedrooms & bathrooms
- Bedrooms: 3
- Bathrooms: 3
- Full bathrooms: 2
- 1/2 bathrooms: 1
Heating
- Electric, Heat Pump
Cooling
- Central Air
Features
- Walk-In Closet(s)
Interior area
- Total interior livable area: 2,252 sqft
Video & virtual tour
Property
Parking
- Total spaces: 1
- Parking features: Attached
- Attached garage spaces: 1
Features
- Levels: 2.0
- Stories: 2
Construction
Type & style
- Home type: Townhouse
- Property subtype: Townhouse
Materials
- Vinyl Siding
Condition
- New Construction
- New construction: Yes
Details
- Builder name: Thorndike Development
Community & HOA
Community
- Subdivision: Alden's Reach
Location
- Region: Plymouth
Financial & listing details
- Price per square foot: $266/sqft
- Date on market: 11/8/2025
About the community
Source: Thorndike Development
5 homes in this community
Available homes
| Listing | Price | Bed / bath | Status |
|---|---|---|---|
| 29 Hickory Bend Way #17-1 | $569,000 | 2 bed / 2 bath | Available |
| 91 Miter Dr #16-3 | $609,000 | 2 bed / 3 bath | Available |
| 22 Hickory Bend Way #23-1 | $629,000 | 3 bed / 3 bath | Available |
| 91 Miter Dr #18-2 | $649,000 | 2 bed / 3 bath | Available |
| 91 Miter Dr #18-1 | $664,000 | 2 bed / 3 bath | Available |
Source: Thorndike Development
Contact builder

By pressing Contact builder, you agree that Zillow Group and other real estate professionals may call/text you about your inquiry, which may involve use of automated means and prerecorded/artificial voices and applies even if you are registered on a national or state Do Not Call list. You don't need to consent as a condition of buying any property, goods, or services. Message/data rates may apply. You also agree to our Terms of Use.
Learn how to advertise your homesEstimated market value
Not available
Estimated sales range
Not available
$4,390/mo
Price history
| Date | Event | Price |
|---|---|---|
| 6/2/2025 | Price change | $599,000-3.2%$266/sqft |
Source: | ||
| 3/28/2025 | Price change | $619,000-3.1%$275/sqft |
Source: | ||
| 11/14/2024 | Price change | $639,000+1.6%$284/sqft |
Source: | ||
| 5/1/2024 | Price change | $629,000-3.1%$279/sqft |
Source: | ||
| 4/17/2024 | Price change | $649,000+2.4%$288/sqft |
Source: | ||
Public tax history
Monthly payment
Neighborhood: 02360
Nearby schools
GreatSchools rating
- 6/10Nathaniel Morton Elementary SchoolGrades: K-5Distance: 6.8 mi
- 4/10Plymouth Community Intermediate SchoolGrades: 6-8Distance: 5.6 mi
- 5/10Plymouth North High SchoolGrades: 9-12Distance: 6.1 mi
