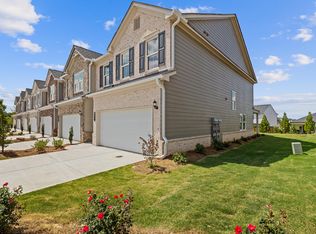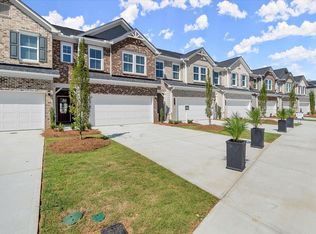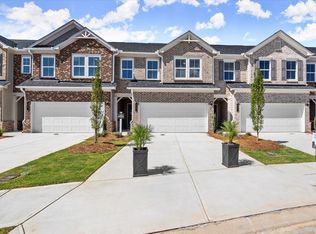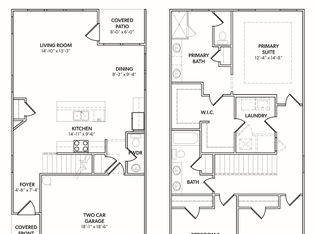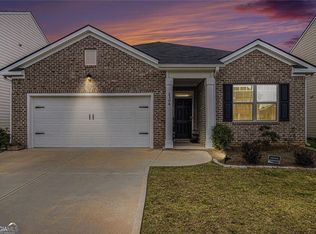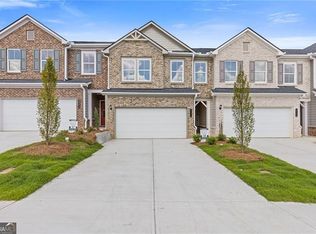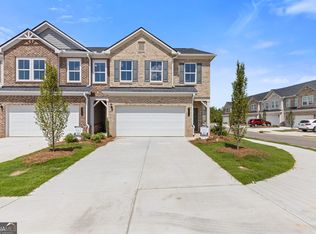Buildable plan: Stockton, Alcovy Meadows, Dacula, GA 30019
Buildable plan
This is a floor plan you could choose to build within this community.
View move-in ready homesWhat's special
- 85 |
- 3 |
Travel times
Schedule tour
Select your preferred tour type — either in-person or real-time video tour — then discuss available options with the builder representative you're connected with.
Facts & features
Interior
Bedrooms & bathrooms
- Bedrooms: 3
- Bathrooms: 3
- Full bathrooms: 2
- 1/2 bathrooms: 1
Heating
- Electric, Heat Pump
Cooling
- Central Air
Features
- Walk-In Closet(s)
Interior area
- Total interior livable area: 1,801 sqft
Property
Parking
- Total spaces: 2
- Parking features: Attached
- Attached garage spaces: 2
Features
- Levels: 2.0
- Stories: 2
- Patio & porch: Patio
Construction
Type & style
- Home type: Townhouse
- Property subtype: Townhouse
Materials
- Brick, Concrete
- Roof: Composition
Condition
- New Construction
- New construction: Yes
Details
- Builder name: ResiBuilt
Community & HOA
Community
- Subdivision: Alcovy Meadows
HOA
- Has HOA: Yes
- HOA fee: $125 monthly
Location
- Region: Dacula
Financial & listing details
- Price per square foot: $202/sqft
- Date on market: 12/26/2025
About the community
Source: ResiBuilt
13 homes in this community
Available homes
| Listing | Price | Bed / bath | Status |
|---|---|---|---|
| 2204 Chant St | $329,500 | 3 bed / 3 bath | Available |
| 2208 Chant St | $329,500 | 3 bed / 3 bath | Available |
| 2210 Chant St | $359,000 | 3 bed / 3 bath | Available |
| 940 Elwood St | $369,000 | 4 bed / 3 bath | Available |
| 2200 Chant St | $374,000 | 3 bed / 3 bath | Available |
| 2209 Chant St | $349,000 | 3 bed / 3 bath | Pending |
| 2202 Chant St | $364,000 | 3 bed / 3 bath | Pending |
| 943 Elwood St | $379,000 | 3 bed / 3 bath | Pending |
Available lots
| Listing | Price | Bed / bath | Status |
|---|---|---|---|
| 893 Pensive Run | $374,000+ | 3 bed / 3 bath | Customizable |
| 954 Elmwood St | $379,000+ | 4 bed / 3 bath | Customizable |
| 879 Pensive Run | $389,000+ | 3 bed / 3 bath | Customizable |
| 950 Elwood St | $389,000+ | 3 bed / 3 bath | Customizable |
| 952 Elmwood St | $389,000+ | 3 bed / 3 bath | Customizable |
Source: ResiBuilt
Contact builder
By pressing Contact builder, you agree that Zillow Group and other real estate professionals may call/text you about your inquiry, which may involve use of automated means and prerecorded/artificial voices and applies even if you are registered on a national or state Do Not Call list. You don't need to consent as a condition of buying any property, goods, or services. Message/data rates may apply. You also agree to our Terms of Use.
Learn how to advertise your homesEstimated market value
$354,500
$337,000 - $372,000
$2,299/mo
Price history
| Date | Event | Price |
|---|---|---|
| 7/5/2025 | Listed for sale | $364,000$202/sqft |
Source: ResiBuilt Report a problem | ||
Public tax history
Monthly payment
Neighborhood: 30019
Nearby schools
GreatSchools rating
- 4/10Alcova Elementary SchoolGrades: PK-5Distance: 0.3 mi
- 6/10Dacula Middle SchoolGrades: 6-8Distance: 1.3 mi
- 6/10Dacula High SchoolGrades: 9-12Distance: 1.3 mi
Schools provided by the builder
- Elementary: Alcova Elementary School
- Middle: Dacula Middle School
- High: Dacula High School
- District: Gwinnett County School District
Source: ResiBuilt. This data may not be complete. We recommend contacting the local school district to confirm school assignments for this home.
