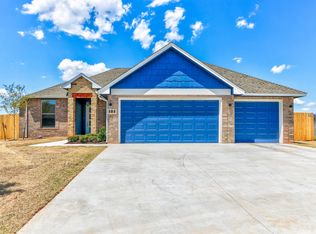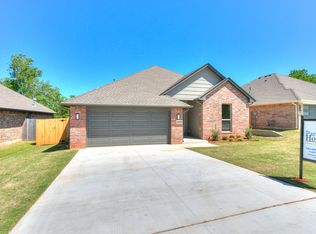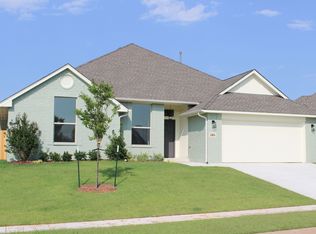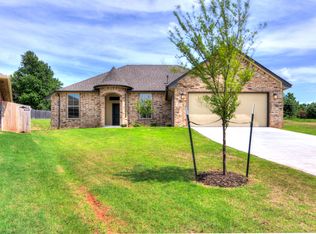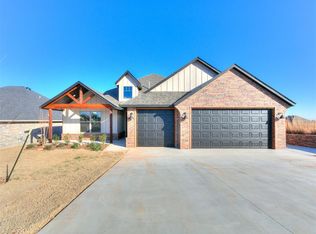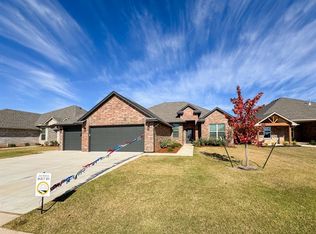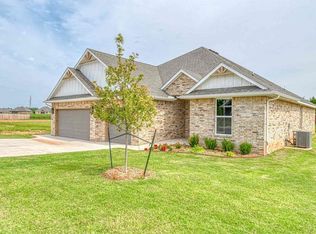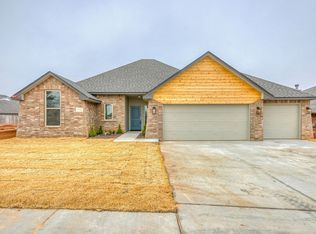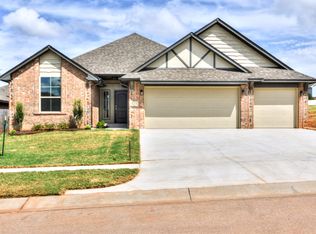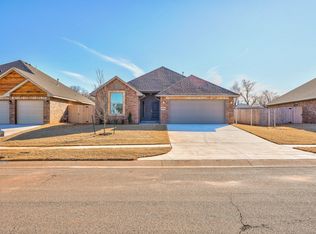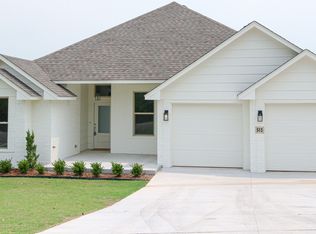Buildable plan: Georgia, Alameda Park, Norman, OK 73071
Buildable plan
This is a floor plan you could choose to build within this community.
View move-in ready homesWhat's special
- 52 |
- 1 |
Travel times
Schedule tour
Select your preferred tour type — either in-person or real-time video tour — then discuss available options with the builder representative you're connected with.
Facts & features
Interior
Bedrooms & bathrooms
- Bedrooms: 4
- Bathrooms: 3
- Full bathrooms: 2
- 1/2 bathrooms: 1
Heating
- Natural Gas, Forced Air
Cooling
- Central Air
Features
- Walk-In Closet(s)
- Windows: Double Pane Windows
- Has fireplace: Yes
Interior area
- Total interior livable area: 2,105 sqft
Property
Parking
- Total spaces: 3
- Parking features: Attached
- Attached garage spaces: 3
Features
- Levels: 1.0
- Stories: 1
- Patio & porch: Patio
Construction
Type & style
- Home type: SingleFamily
- Property subtype: Single Family Residence
Materials
- Brick, Wood Siding
- Roof: Composition
Condition
- New Construction
- New construction: Yes
Details
- Builder name: Sheridan Homes L.L.C.
Community & HOA
Community
- Subdivision: Alameda Park
HOA
- Has HOA: Yes
- HOA fee: $15 monthly
Location
- Region: Norman
Financial & listing details
- Price per square foot: $200/sqft
- Date on market: 12/4/2025
About the community
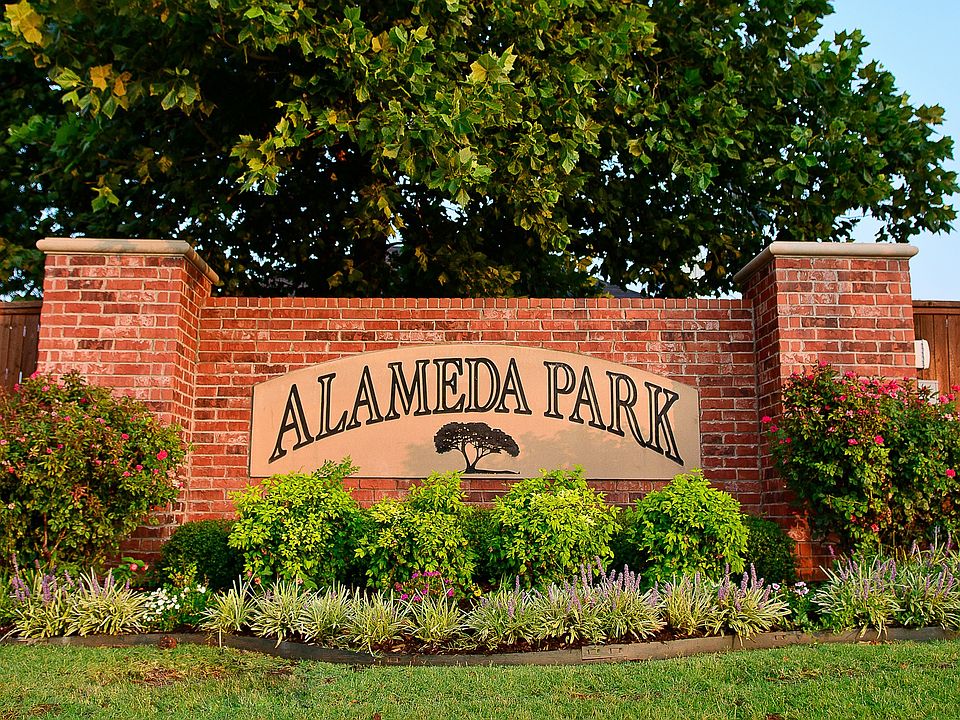
Source: Sheridan Homes
Contact builder
By pressing Contact builder, you agree that Zillow Group and other real estate professionals may call/text you about your inquiry, which may involve use of automated means and prerecorded/artificial voices and applies even if you are registered on a national or state Do Not Call list. You don't need to consent as a condition of buying any property, goods, or services. Message/data rates may apply. You also agree to our Terms of Use.
Learn how to advertise your homesEstimated market value
Not available
Estimated sales range
Not available
$2,082/mo
Price history
| Date | Event | Price |
|---|---|---|
| 11/7/2024 | Listed for sale | $421,000$200/sqft |
Source: Sheridan Homes Report a problem | ||
Public tax history
Monthly payment
Neighborhood: 73071
Nearby schools
GreatSchools rating
- 7/10Washington Elementary SchoolGrades: PK-5Distance: 2.1 mi
- 4/10Irving Middle SchoolGrades: 6-8Distance: 0.8 mi
- 8/10Norman High SchoolGrades: 9-12Distance: 2.7 mi
