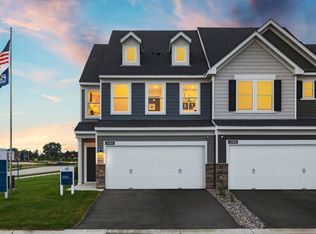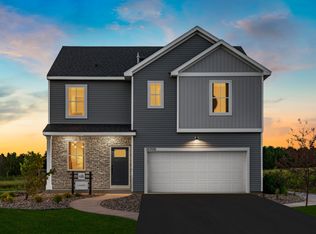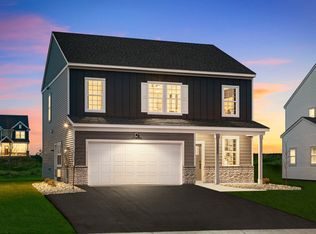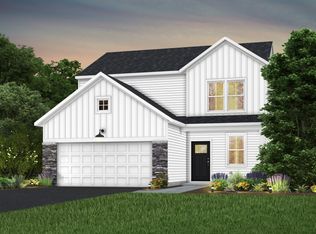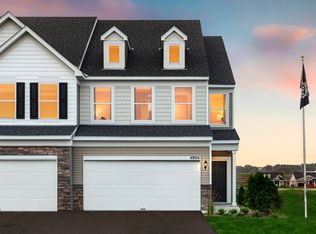Buildable plan: Macalester with Basement, AirLake, Woodbury, MN 55129
Buildable plan
This is a floor plan you could choose to build within this community.
View move-in ready homesWhat's special
- 142 |
- 2 |
Travel times
Schedule tour
Select your preferred tour type — either in-person or real-time video tour — then discuss available options with the builder representative you're connected with.
Facts & features
Interior
Bedrooms & bathrooms
- Bedrooms: 3
- Bathrooms: 3
- Full bathrooms: 2
- 1/2 bathrooms: 1
Interior area
- Total interior livable area: 1,810 sqft
Video & virtual tour
Property
Parking
- Total spaces: 2
- Parking features: Garage
- Garage spaces: 2
Features
- Levels: 2.0
- Stories: 2
Construction
Type & style
- Home type: SingleFamily
- Property subtype: Single Family Residence
Condition
- New Construction
- New construction: Yes
Details
- Builder name: Pulte Homes
Community & HOA
Community
- Subdivision: AirLake
Location
- Region: Woodbury
Financial & listing details
- Price per square foot: $265/sqft
- Date on market: 1/14/2026
About the community
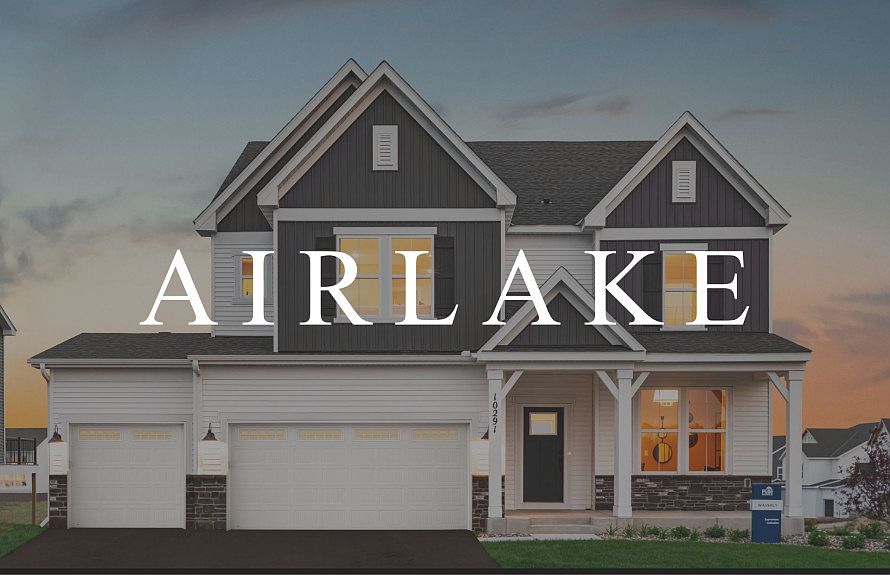
Source: Pulte
11 homes in this community
Available homes
| Listing | Price | Bed / bath | Status |
|---|---|---|---|
| 4751 Airlake Dr | $382,990 | 3 bed / 3 bath | Move-in ready |
| 4747 Airlake Dr | $359,990 | 3 bed / 3 bath | Available |
| 4745 Airlake Dr | $369,990 | 3 bed / 3 bath | Available |
| 4861 Island Park Dr | $469,990 | 4 bed / 3 bath | Available |
| 4855 Island Park Dr | $509,990 | 4 bed / 3 bath | Available |
| 4947 Airlake Dr | $522,990 | 4 bed / 3 bath | Available |
| 10390 Duval Rd | $674,990 | 5 bed / 3 bath | Available |
| 4849 Island Park Dr | $504,810 | 4 bed / 3 bath | Available February 2026 |
| 4722 Airlake Curv | $352,990 | 3 bed / 3 bath | Pending |
| 4743 Airlake Dr | $379,990 | 3 bed / 3 bath | Pending |
| 4636 Island Park Bay | $579,990 | 3 bed / 3 bath | Pending |
Source: Pulte
Contact builder

By pressing Contact builder, you agree that Zillow Group and other real estate professionals may call/text you about your inquiry, which may involve use of automated means and prerecorded/artificial voices and applies even if you are registered on a national or state Do Not Call list. You don't need to consent as a condition of buying any property, goods, or services. Message/data rates may apply. You also agree to our Terms of Use.
Learn how to advertise your homesEstimated market value
$452,300
$430,000 - $475,000
$2,768/mo
Price history
| Date | Event | Price |
|---|---|---|
| 12/13/2025 | Price change | $478,990+1.1%$265/sqft |
Source: | ||
| 10/5/2025 | Price change | $473,990+0.4%$262/sqft |
Source: | ||
| 9/7/2025 | Price change | $471,990+1.1%$261/sqft |
Source: | ||
| 8/13/2025 | Price change | $466,990+1.1%$258/sqft |
Source: | ||
| 7/4/2025 | Price change | $461,990+0.4%$255/sqft |
Source: | ||
Public tax history
Monthly payment
Neighborhood: 55129
Nearby schools
GreatSchools rating
- 9/10Liberty Ridge Elementary SchoolGrades: K-5Distance: 2.2 mi
- 8/10Lake Middle SchoolGrades: 6-8Distance: 2 mi
- 10/10East Ridge High SchoolGrades: 9-12Distance: 1.8 mi
Schools provided by the builder
- Elementary: Liberty Ridge Elementary School
- District: South Washington County School Dist
Source: Pulte. This data may not be complete. We recommend contacting the local school district to confirm school assignments for this home.
