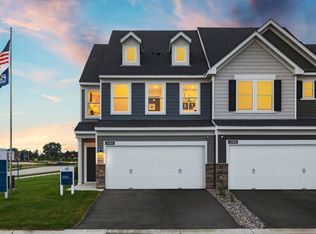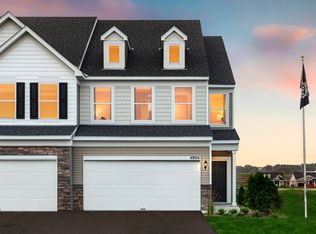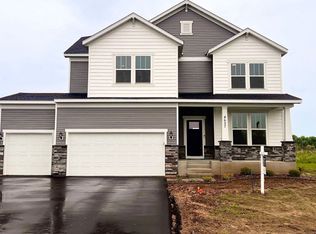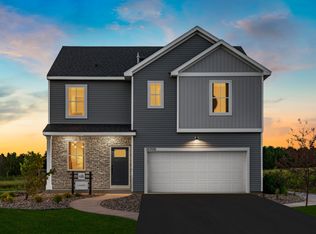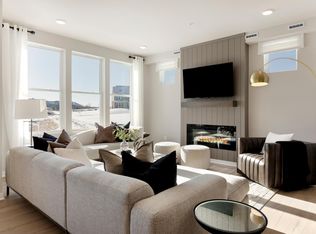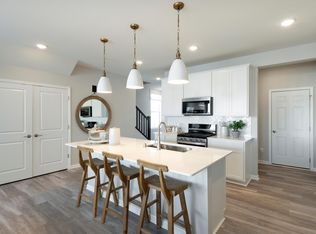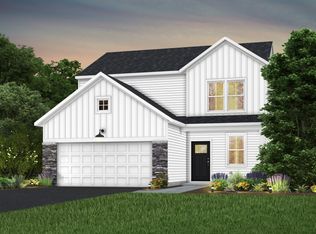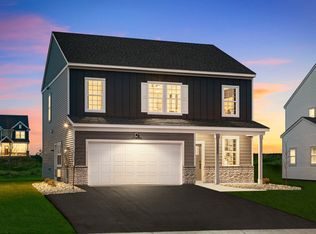Buildable plan: Ashton, AirLake, Saint Paul, MN 55129
Buildable plan
This is a floor plan you could choose to build within this community.
View move-in ready homesWhat's special
- 169 |
- 16 |
Travel times
Schedule tour
Select your preferred tour type — either in-person or real-time video tour — then discuss available options with the builder representative you're connected with.
Facts & features
Interior
Bedrooms & bathrooms
- Bedrooms: 3
- Bathrooms: 3
- Full bathrooms: 2
- 1/2 bathrooms: 1
Interior area
- Total interior livable area: 1,883 sqft
Video & virtual tour
Property
Parking
- Total spaces: 2
- Parking features: Garage
- Garage spaces: 2
Features
- Levels: 2.0
- Stories: 2
Construction
Type & style
- Home type: Townhouse
- Property subtype: Townhouse
Condition
- New Construction
- New construction: Yes
Details
- Builder name: Pulte Homes
Community & HOA
Community
- Subdivision: AirLake
Location
- Region: Saint Paul
Financial & listing details
- Price per square foot: $203/sqft
- Date on market: 12/31/2025
About the community
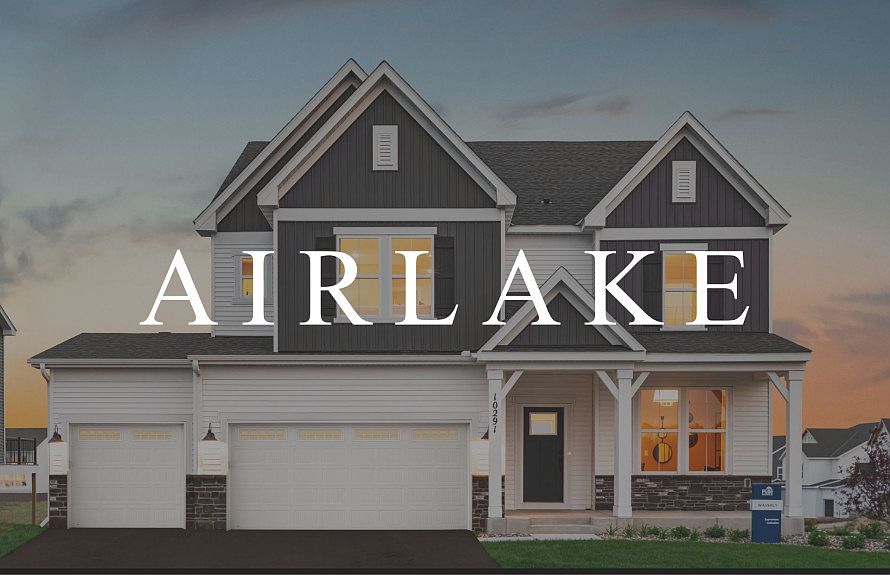
Source: Pulte
10 homes in this community
Homes based on this plan
| Listing | Price | Bed / bath | Status |
|---|---|---|---|
| 4751 Airlake Dr | $379,990 | 3 bed / 3 bath | Move-in ready |
Other available homes
| Listing | Price | Bed / bath | Status |
|---|---|---|---|
| 4747 Airlake Dr | $359,990 | 3 bed / 3 bath | Available |
| 4745 Airlake Dr | $369,990 | 3 bed / 3 bath | Available |
| 4861 Island Park Dr | $469,990 | 4 bed / 3 bath | Available |
| 4849 Island Park Dr | $499,990 | 4 bed / 3 bath | Available |
| 4855 Island Park Dr | $509,990 | 4 bed / 3 bath | Available |
| 10390 Duval Rd | $674,990 | 5 bed / 3 bath | Available |
| 4722 Airlake Curv | $352,990 | 3 bed / 3 bath | Pending |
| 4947 Airlake Dr | $522,990 | 4 bed / 3 bath | Pending |
| 4636 Island Park Bay | $579,990 | 3 bed / 3 bath | Pending |
Source: Pulte
Contact builder

By pressing Contact builder, you agree that Zillow Group and other real estate professionals may call/text you about your inquiry, which may involve use of automated means and prerecorded/artificial voices and applies even if you are registered on a national or state Do Not Call list. You don't need to consent as a condition of buying any property, goods, or services. Message/data rates may apply. You also agree to our Terms of Use.
Learn how to advertise your homesEstimated market value
Not available
Estimated sales range
Not available
$2,634/mo
Price history
| Date | Event | Price |
|---|---|---|
| 9/10/2025 | Price change | $382,990+1.1%$203/sqft |
Source: | ||
| 8/8/2024 | Price change | $378,990+1.3%$201/sqft |
Source: | ||
| 5/2/2024 | Price change | $373,990+0.5%$199/sqft |
Source: | ||
| 12/30/2023 | Price change | $371,990-2.6%$198/sqft |
Source: | ||
| 12/27/2023 | Listed for sale | $381,990$203/sqft |
Source: | ||
Public tax history
Monthly payment
Neighborhood: 55129
Nearby schools
GreatSchools rating
- 9/10Liberty Ridge Elementary SchoolGrades: K-5Distance: 2.2 mi
- 8/10Lake Middle SchoolGrades: 6-8Distance: 2 mi
- 10/10East Ridge High SchoolGrades: 9-12Distance: 1.8 mi
Schools provided by the builder
- Elementary: Liberty Ridge Elementary School
- District: South Washington County School Dist
Source: Pulte. This data may not be complete. We recommend contacting the local school district to confirm school assignments for this home.
