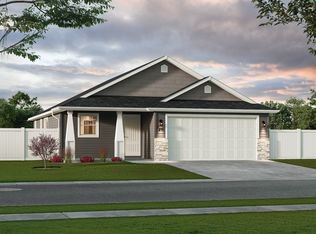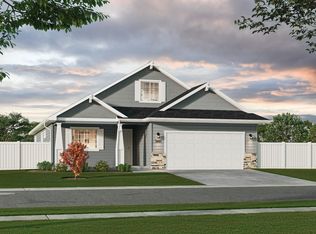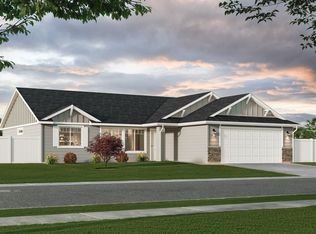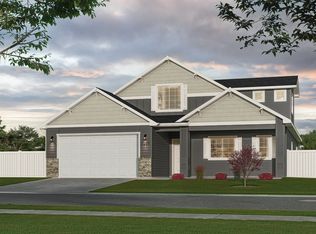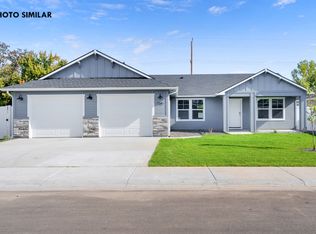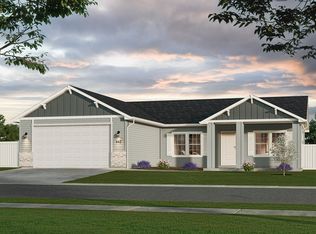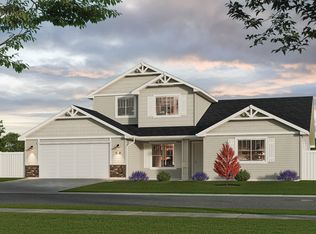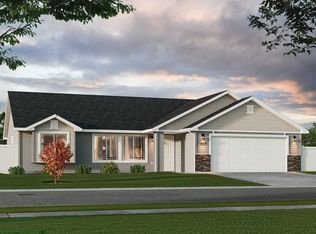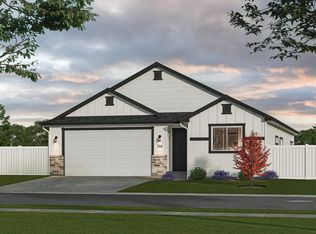Buildable plan: Lewiston, Agile Homes at Dagger Falls, Emmett, ID 83617
Buildable plan
This is a floor plan you could choose to build within this community.
View move-in ready homesWhat's special
- 54 |
- 0 |
Travel times
Schedule tour
Facts & features
Interior
Bedrooms & bathrooms
- Bedrooms: 3
- Bathrooms: 2
- Full bathrooms: 2
Heating
- Natural Gas, Forced Air
Cooling
- Central Air
Features
- Walk-In Closet(s)
Interior area
- Total interior livable area: 1,859 sqft
Video & virtual tour
Property
Parking
- Total spaces: 2
- Parking features: Attached
- Attached garage spaces: 2
Features
- Levels: 1.0
- Stories: 1
Construction
Type & style
- Home type: SingleFamily
- Property subtype: Single Family Residence
Materials
- Roof: Composition
Condition
- New Construction
- New construction: Yes
Details
- Builder name: Agile Homes
Community & HOA
Community
- Security: Fire Sprinkler System
- Subdivision: Agile Homes at Dagger Falls
HOA
- Has HOA: Yes
- HOA fee: $29 monthly
Location
- Region: Emmett
Financial & listing details
- Price per square foot: $228/sqft
- Date on market: 12/19/2025
About the community
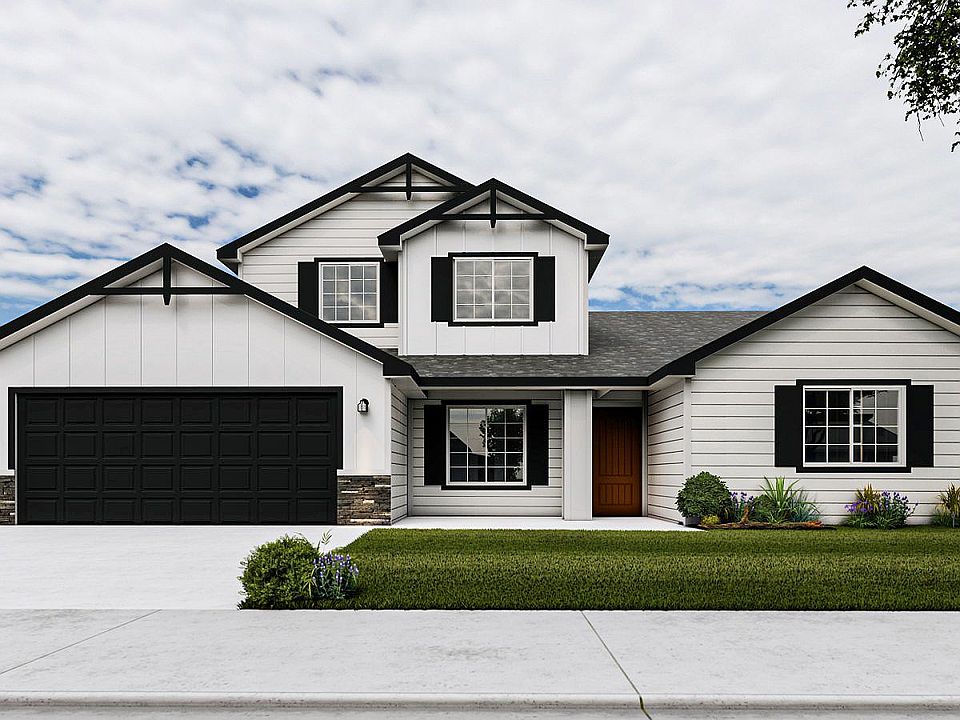
Open House Every Weekend
Open House changes every week, call to find our location Sat: 9-5pm Sun: 10-5pmSource: Agile Homes
14 homes in this community
Available homes
| Listing | Price | Bed / bath | Status |
|---|---|---|---|
| 1724 Haystack Rd | $377,699 | 3 bed / 2 bath | Move-in ready |
| 1653 Kayak Rd | $415,699 | 3 bed / 2 bath | Move-in ready |
| 1709 Haystack Rd | $427,899 | 4 bed / 2 bath | Move-in ready |
| 1685 Haystack Rd | $447,699 | 3 bed / 2 bath | Move-in ready |
| 1668 Kayak Rd | $499,999 | 4 bed / 3 bath | Available |
| 1661 Haystack Rd | $362,499 | 3 bed / 2 bath | Available March 2026 |
| 1716 Haystack Rd | $394,399 | 3 bed / 2 bath | Available March 2026 |
| 1669 Haystack Rd | $490,199 | 5 bed / 3 bath | Available March 2026 |
| 1700 Haystack Rd | $373,399 | 3 bed / 2 bath | Available May 2026 |
| 1692 Haystack Rd | $384,799 | 3 bed / 2 bath | Available May 2026 |
| 1708 Haystack Rd | $436,399 | 4 bed / 2 bath | Available May 2026 |
| 1684 Haystack Rd | $424,799 | 4 bed / 2 bath | Available June 2026 |
| 909 Portage Way | $526,499 | 4 bed / 3 bath | Available June 2026 |
| 1677 Haystack Rd | $361,699 | 3 bed / 2 bath | Pending |
Source: Agile Homes
Contact agent
By pressing Contact agent, you agree that Zillow Group and its affiliates, and may call/text you about your inquiry, which may involve use of automated means and prerecorded/artificial voices. You don't need to consent as a condition of buying any property, goods or services. Message/data rates may apply. You also agree to our Terms of Use. Zillow does not endorse any real estate professionals. We may share information about your recent and future site activity with your agent to help them understand what you're looking for in a home.
Learn how to advertise your homesEstimated market value
Not available
Estimated sales range
Not available
$2,466/mo
Price history
| Date | Event | Price |
|---|---|---|
| 1/20/2025 | Price change | $423,034+4.6%$228/sqft |
Source: | ||
| 12/3/2024 | Price change | $404,534+1%$218/sqft |
Source: | ||
| 8/20/2024 | Price change | $400,529-2.5%$215/sqft |
Source: | ||
| 6/5/2024 | Listed for sale | $410,799$221/sqft |
Source: | ||
Public tax history
Open House Every Weekend
Open House changes every week, call to find our location Sat: 9-5pm Sun: 10-5pmSource: Agile HomesMonthly payment
Neighborhood: 83617
Nearby schools
GreatSchools rating
- 5/10Kenneth Carberry Intermediate SchoolGrades: K-5Distance: 0.3 mi
- NAEmmett Middle SchoolGrades: 6-8Distance: 1 mi
- 4/10Emmett High SchoolGrades: 9-12Distance: 1.5 mi
Schools provided by the builder
- Elementary: Carberry
- Middle: Emmett
- High: Emmett
- District: Emmett
Source: Agile Homes. This data may not be complete. We recommend contacting the local school district to confirm school assignments for this home.

