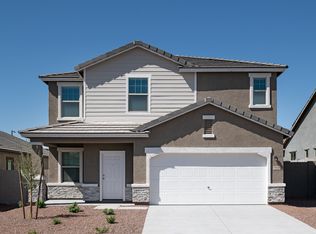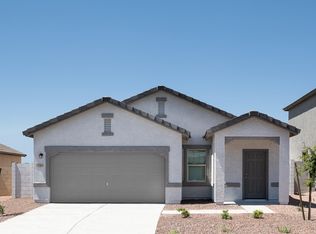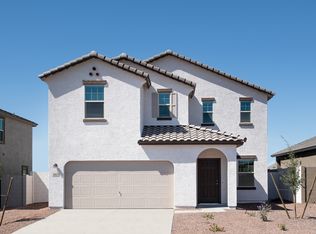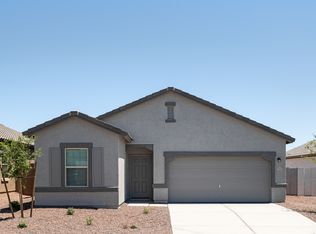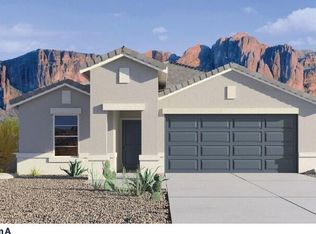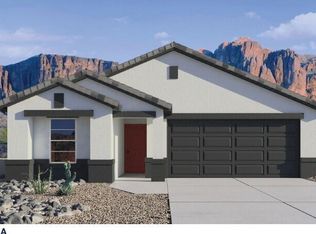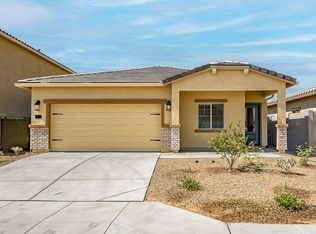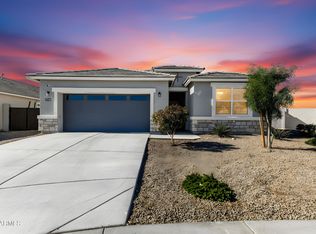Buildable plan: Prism, Agave Trails, Buckeye, AZ 85326
Buildable plan
This is a floor plan you could choose to build within this community.
View move-in ready homesWhat's special
- 166 |
- 2 |
Travel times
Schedule tour
Select your preferred tour type — either in-person or real-time video tour — then discuss available options with the builder representative you're connected with.
Facts & features
Interior
Bedrooms & bathrooms
- Bedrooms: 4
- Bathrooms: 3
- Full bathrooms: 3
Heating
- Electric, Heat Pump
Cooling
- Central Air
Interior area
- Total interior livable area: 1,912 sqft
Video & virtual tour
Property
Parking
- Total spaces: 2
- Parking features: Attached
- Attached garage spaces: 2
Features
- Levels: 1.0
- Stories: 1
Construction
Type & style
- Home type: SingleFamily
- Property subtype: Single Family Residence
Condition
- New Construction
- New construction: Yes
Details
- Builder name: Starlight
Community & HOA
Community
- Subdivision: Agave Trails
HOA
- Has HOA: Yes
Location
- Region: Buckeye
Financial & listing details
- Price per square foot: $211/sqft
- Date on market: 1/24/2026
About the community
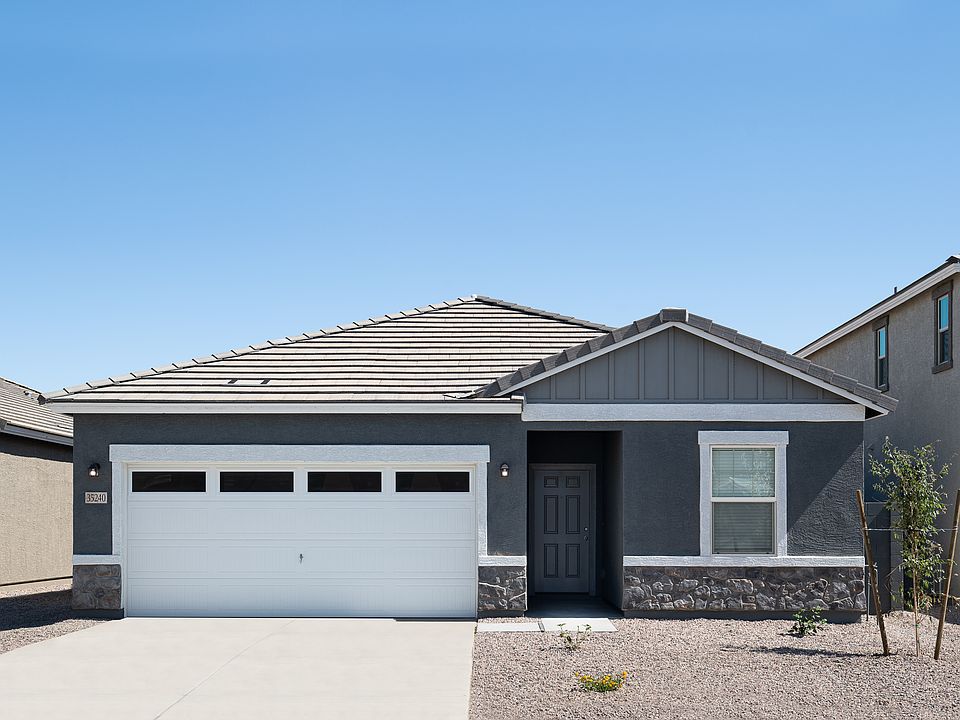
Source: Starlight Homes
13 homes in this community
Available homes
| Listing | Price | Bed / bath | Status |
|---|---|---|---|
| 24229 W La Salle St | $354,990 | 3 bed / 2 bath | Available |
| 5390 S 242nd Ln | $354,990 | 3 bed / 2 bath | Available |
| 24221 W La Salle St | $359,990 | 4 bed / 3 bath | Available |
| 24262 W La Salle St | $374,990 | 3 bed / 2 bath | Available |
| 24254 W La Salle St | $379,990 | 3 bed / 2 bath | Available |
| 24237 W La Salle St | $384,990 | 3 bed / 2 bath | Available |
| 24261 W La Salle St | $391,990 | 3 bed / 2 bath | Available |
| 24203 W Chanute Pass | $409,990 | 4 bed / 3 bath | Available |
| 24253 W La Salle St | $409,990 | 5 bed / 3 bath | Available |
| 24206 W La Salle St | $419,990 | 4 bed / 3 bath | Available |
| 5406 S 242nd Ln | $444,990 | 5 bed / 5 bath | Available |
| 24270 W Chanute Pass | $464,990 | 5 bed / 5 bath | Available |
| 24245 W La Salle St | $474,990 | 5 bed / 5 bath | Available |
Source: Starlight Homes
Contact builder

By pressing Contact builder, you agree that Zillow Group and other real estate professionals may call/text you about your inquiry, which may involve use of automated means and prerecorded/artificial voices and applies even if you are registered on a national or state Do Not Call list. You don't need to consent as a condition of buying any property, goods, or services. Message/data rates may apply. You also agree to our Terms of Use.
Learn how to advertise your homesEstimated market value
Not available
Estimated sales range
Not available
$2,094/mo
Price history
| Date | Event | Price |
|---|---|---|
| 8/2/2025 | Price change | $402,990-2.4%$211/sqft |
Source: | ||
| 5/2/2025 | Price change | $412,990+3%$216/sqft |
Source: | ||
| 2/1/2025 | Price change | $400,990-0.5%$210/sqft |
Source: | ||
| 12/31/2024 | Price change | $402,990+1.8%$211/sqft |
Source: | ||
| 11/28/2024 | Price change | $395,990-0.5%$207/sqft |
Source: | ||
Public tax history
Monthly payment
Neighborhood: 85326
Nearby schools
GreatSchools rating
- 6/10Marionneaux Elementary SchoolGrades: PK-8Distance: 1.4 mi
- 6/10Buckeye Union High SchoolGrades: 9-12Distance: 1.4 mi
- 2/10Buhsd Institute of Online LearningGrades: 9-12Distance: 5.5 mi
