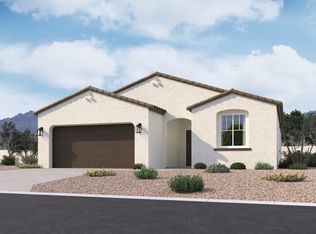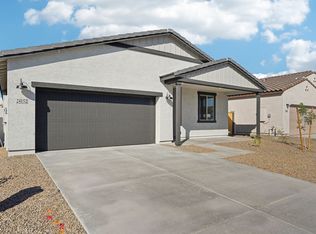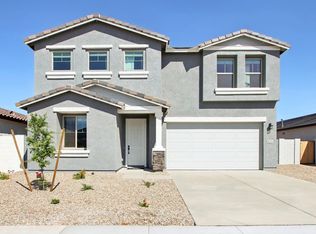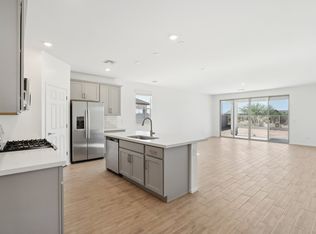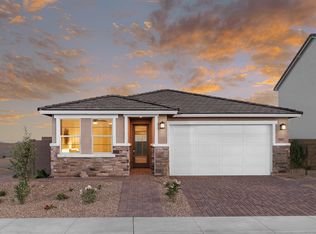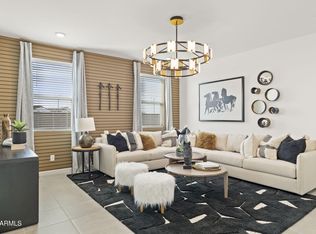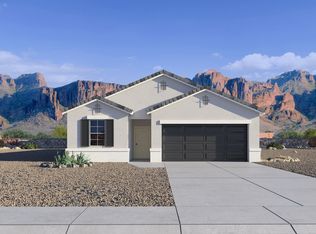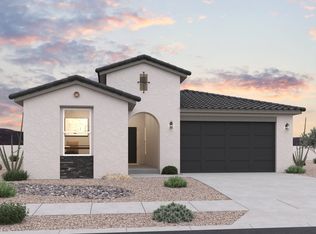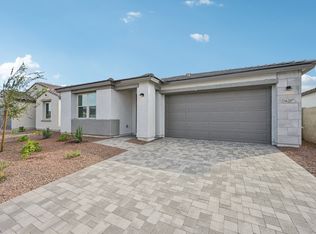Buildable plan: Larkspur, Agave Trails, Buckeye, AZ 85326
Buildable plan
This is a floor plan you could choose to build within this community.
View move-in ready homesWhat's special
- 47 |
- 7 |
Travel times
Schedule tour
Select your preferred tour type — either in-person or real-time video tour — then discuss available options with the builder representative you're connected with.
Facts & features
Interior
Bedrooms & bathrooms
- Bedrooms: 3
- Bathrooms: 3
- Full bathrooms: 2
- 1/2 bathrooms: 1
Cooling
- Central Air
Interior area
- Total interior livable area: 1,953 sqft
Video & virtual tour
Property
Parking
- Total spaces: 2
- Parking features: Attached
- Attached garage spaces: 2
Features
- Levels: 1.0
- Stories: 1
- Patio & porch: Patio
Construction
Type & style
- Home type: SingleFamily
- Property subtype: Single Family Residence
Materials
- Stone, Wood Siding, Stucco
Condition
- New Construction
- New construction: Yes
Details
- Builder name: Ashton Woods
Community & HOA
Community
- Subdivision: Agave Trails
Location
- Region: Buckeye
Financial & listing details
- Price per square foot: $205/sqft
- Date on market: 1/24/2026
About the community
Source: Ashton Woods Homes
2 homes in this community
Available homes
| Listing | Price | Bed / bath | Status |
|---|---|---|---|
| 24216 W Bowker St | $396,990 | 3 bed / 3 bath | Available |
| 24200 W Bowker St | $416,990 | 4 bed / 3 bath | Available |
Source: Ashton Woods Homes
Contact builder

By pressing Contact builder, you agree that Zillow Group and other real estate professionals may call/text you about your inquiry, which may involve use of automated means and prerecorded/artificial voices and applies even if you are registered on a national or state Do Not Call list. You don't need to consent as a condition of buying any property, goods, or services. Message/data rates may apply. You also agree to our Terms of Use.
Learn how to advertise your homesEstimated market value
Not available
Estimated sales range
Not available
$2,078/mo
Price history
| Date | Event | Price |
|---|---|---|
| 5/2/2025 | Price change | $400,990+0.3%$205/sqft |
Source: | ||
| 4/24/2025 | Price change | $399,990+0.1%$205/sqft |
Source: | ||
| 3/27/2025 | Price change | $399,490+0.1%$205/sqft |
Source: | ||
| 3/6/2025 | Price change | $398,990+0.3%$204/sqft |
Source: | ||
| 2/20/2025 | Price change | $397,990+0.3%$204/sqft |
Source: | ||
Public tax history
Monthly payment
Neighborhood: 85326
Nearby schools
GreatSchools rating
- 6/10Marionneaux Elementary SchoolGrades: PK-8Distance: 1.3 mi
- 6/10Buckeye Union High SchoolGrades: 9-12Distance: 1.4 mi
- 2/10Buhsd Institute of Online LearningGrades: 9-12Distance: 5.5 mi
