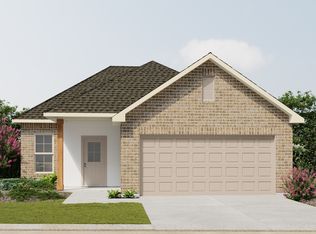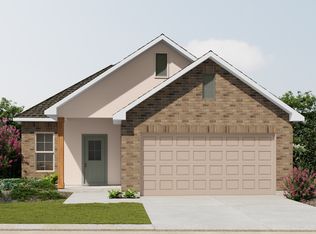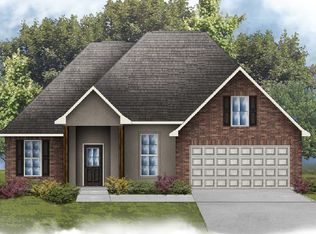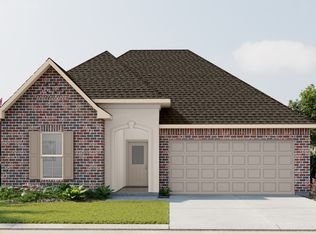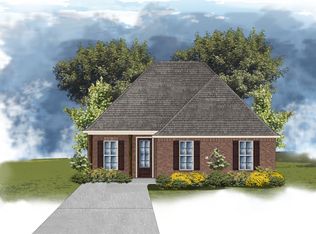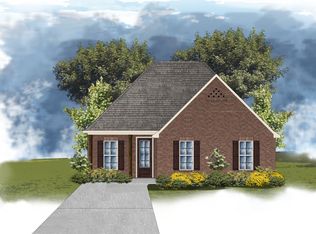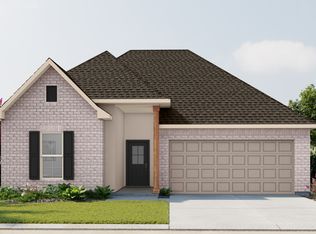Buildable plan: Aubry III B, Adley Oaks, Houma, LA 70364
Buildable plan
This is a floor plan you could choose to build within this community.
View move-in ready homesWhat's special
- 60 |
- 3 |
Travel times
Schedule tour
Select your preferred tour type — either in-person or real-time video tour — then discuss available options with the builder representative you're connected with.
Facts & features
Interior
Bedrooms & bathrooms
- Bedrooms: 4
- Bathrooms: 2
- Full bathrooms: 2
Interior area
- Total interior livable area: 2,025 sqft
Property
Parking
- Total spaces: 2
- Parking features: Garage
- Garage spaces: 2
Features
- Levels: 1.0
- Stories: 1
Construction
Type & style
- Home type: SingleFamily
- Property subtype: Single Family Residence
Condition
- New Construction
- New construction: Yes
Details
- Builder name: DSLD Homes - Louisiana
Community & HOA
Community
- Subdivision: Adley Oaks
Location
- Region: Houma
Financial & listing details
- Price per square foot: $151/sqft
- Date on market: 1/18/2026
About the community
Source: DSLD Homes
7 homes in this community
Available homes
| Listing | Price | Bed / bath | Status |
|---|---|---|---|
| 276 Adley Ave | $273,972 | 3 bed / 2 bath | Available |
| 231 Adley Ave | $277,303 | 3 bed / 2 bath | Available |
| 301 Adley Ave | $286,251 | 3 bed / 2 bath | Available |
| 232 Owl Dr | $304,229 | 3 bed / 2 bath | Available |
| 243 Owl Dr | $307,082 | 4 bed / 3 bath | Available |
| 250 Adley Ave | $308,762 | 4 bed / 2 bath | Available |
| 228 Owl Dr | $309,254 | 4 bed / 3 bath | Available |
Source: DSLD Homes
Contact builder

By pressing Contact builder, you agree that Zillow Group and other real estate professionals may call/text you about your inquiry, which may involve use of automated means and prerecorded/artificial voices and applies even if you are registered on a national or state Do Not Call list. You don't need to consent as a condition of buying any property, goods, or services. Message/data rates may apply. You also agree to our Terms of Use.
Learn how to advertise your homesEstimated market value
Not available
Estimated sales range
Not available
$2,387/mo
Price history
| Date | Event | Price |
|---|---|---|
| 3/28/2024 | Listed for sale | $304,990+0.7%$151/sqft |
Source: | ||
| 12/6/2023 | Listing removed | -- |
Source: | ||
| 6/30/2023 | Price change | $302,990+0.7%$150/sqft |
Source: | ||
| 5/26/2023 | Listed for sale | $300,990$149/sqft |
Source: | ||
Public tax history
Monthly payment
Neighborhood: 70364
Nearby schools
GreatSchools rating
- 8/10Coteau-Bayou Blue Elementary SchoolGrades: PK-6Distance: 0.3 mi
- 5/10Evergreen Junior High SchoolGrades: 7-8Distance: 1.7 mi
- 7/10H. L. Bourgeois High SchoolGrades: 9-12Distance: 2.5 mi
