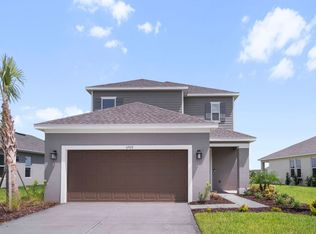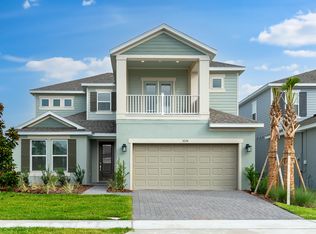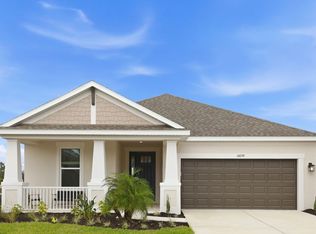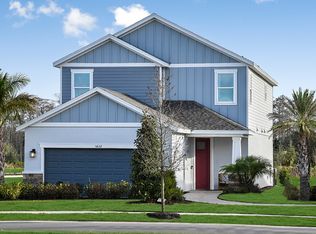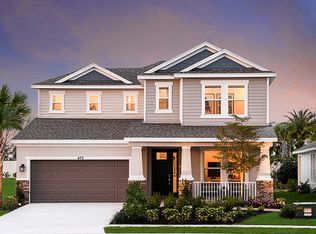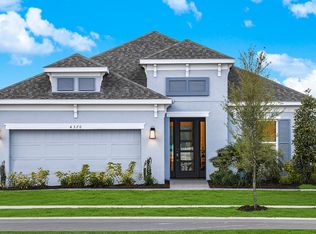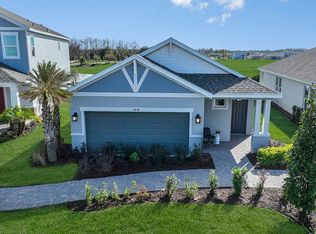Buildable plan: Grenada, Aden North at Westview, Kissimmee, FL 34758
Buildable plan
This is a floor plan you could choose to build within this community.
View move-in ready homesWhat's special
- 4 |
- 0 |
Travel times
Schedule tour
Select your preferred tour type — either in-person or real-time video tour — then discuss available options with the builder representative you're connected with.
Facts & features
Interior
Bedrooms & bathrooms
- Bedrooms: 4
- Bathrooms: 3
- Full bathrooms: 3
Interior area
- Total interior livable area: 2,394 sqft
Property
Parking
- Total spaces: 2
- Parking features: Garage
- Garage spaces: 2
Features
- Levels: 1.0
- Stories: 1
Construction
Type & style
- Home type: SingleFamily
- Property subtype: Single Family Residence
Condition
- New Construction
- New construction: Yes
Details
- Builder name: Taylor Morrison
Community & HOA
Community
- Subdivision: Aden North at Westview
Location
- Region: Kissimmee
Financial & listing details
- Price per square foot: $179/sqft
- Date on market: 12/3/2025
About the community
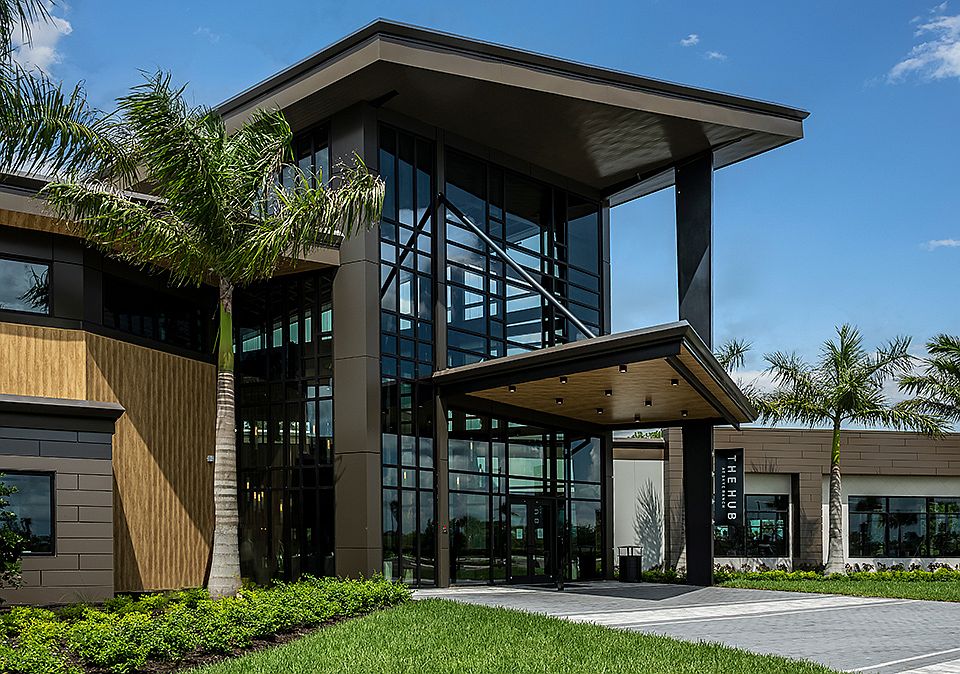
Source: Taylor Morrison
3 homes in this community
Available homes
| Listing | Price | Bed / bath | Status |
|---|---|---|---|
| 5800 Portico Pl | $404,899 | 3 bed / 3 bath | Available |
| 5794 Portico Pl | $413,514 | 4 bed / 4 bath | Available |
| 5806 Portico Pl | $485,959 | 4 bed / 4 bath | Available |
Source: Taylor Morrison
Contact builder

By pressing Contact builder, you agree that Zillow Group and other real estate professionals may call/text you about your inquiry, which may involve use of automated means and prerecorded/artificial voices and applies even if you are registered on a national or state Do Not Call list. You don't need to consent as a condition of buying any property, goods, or services. Message/data rates may apply. You also agree to our Terms of Use.
Learn how to advertise your homesEstimated market value
Not available
Estimated sales range
Not available
$2,379/mo
Price history
| Date | Event | Price |
|---|---|---|
| 1/28/2026 | Listed for sale | $427,999-0.5%$179/sqft |
Source: | ||
| 9/5/2025 | Listing removed | $430,000$180/sqft |
Source: | ||
| 8/29/2025 | Listed for sale | $430,000+0.9%$180/sqft |
Source: | ||
| 5/7/2025 | Listing removed | $425,999$178/sqft |
Source: | ||
| 4/3/2025 | Price change | $425,999+0.2%$178/sqft |
Source: | ||
Public tax history
Monthly payment
Neighborhood: 34758
Nearby schools
GreatSchools rating
- 3/10Koa Elementary SchoolGrades: PK-5Distance: 1.5 mi
- 4/10Discovery Intermediate SchoolGrades: 6-8Distance: 1.9 mi
- 3/10Liberty High SchoolGrades: PK,9-12Distance: 4.1 mi
