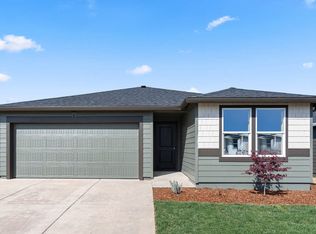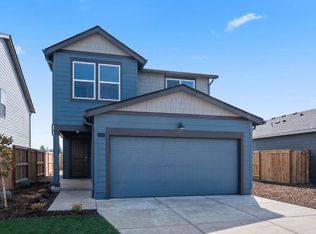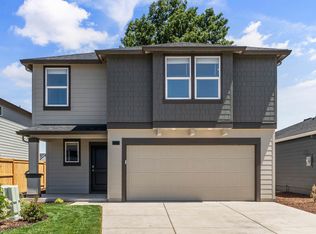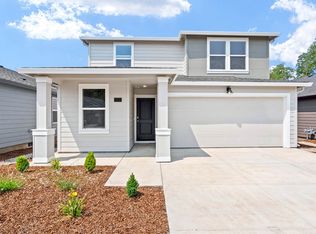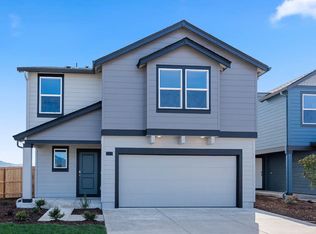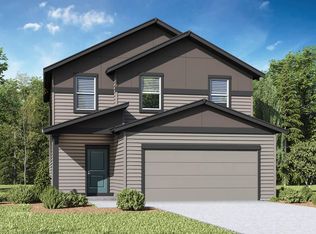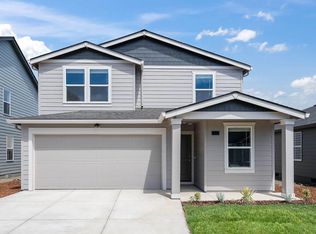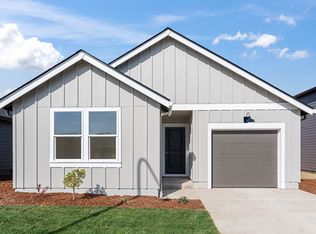Buildable plan: Newport, Addysen Park, Medford, OR 97501
Buildable plan
This is a floor plan you could choose to build within this community.
View move-in ready homesWhat's special
- 329 |
- 7 |
Travel times
Schedule tour
Select your preferred tour type — either in-person or real-time video tour — then discuss available options with the builder representative you're connected with.
Facts & features
Interior
Bedrooms & bathrooms
- Bedrooms: 5
- Bathrooms: 3
- Full bathrooms: 3
Interior area
- Total interior livable area: 2,045 sqft
Video & virtual tour
Property
Parking
- Total spaces: 2
- Parking features: Garage
- Garage spaces: 2
Features
- Levels: 2.0
- Stories: 2
Construction
Type & style
- Home type: SingleFamily
- Property subtype: Single Family Residence
Condition
- New Construction
- New construction: Yes
Details
- Builder name: D.R. Horton
Community & HOA
Community
- Subdivision: Addysen Park
Location
- Region: Medford
Financial & listing details
- Price per square foot: $227/sqft
- Date on market: 1/24/2026
About the community
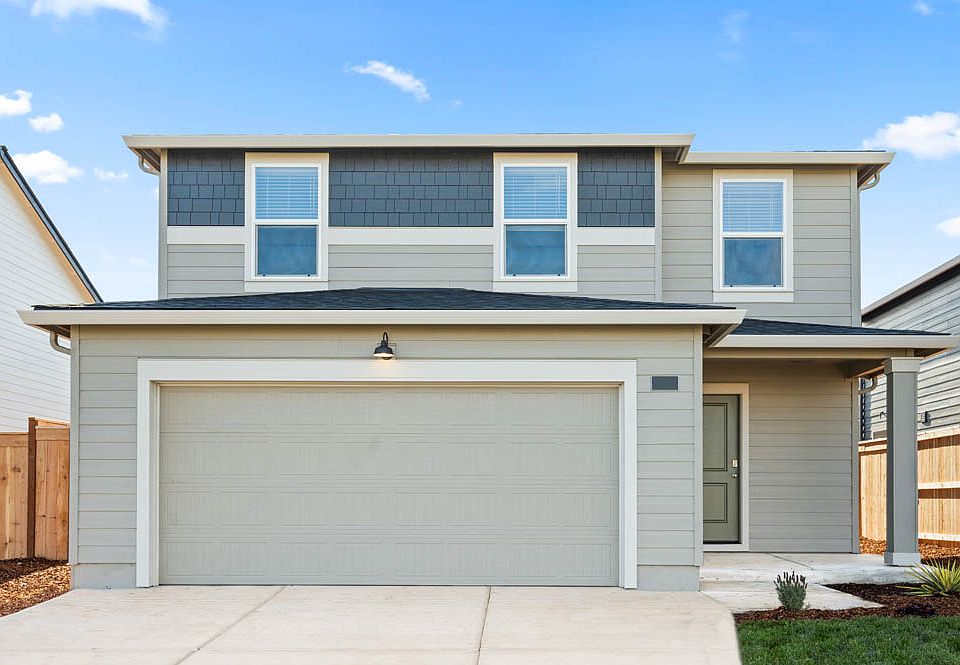
Source: DR Horton
16 homes in this community
Available homes
| Listing | Price | Bed / bath | Status |
|---|---|---|---|
| 230 Darlington St | $379,995 | 3 bed / 2 bath | Available |
| 239 Darlington St | $394,995 | 4 bed / 3 bath | Available |
| 223 Darlington St | $439,995 | 4 bed / 3 bath | Available |
| 2593 Steadman Ave | $442,995 | 3 bed / 2 bath | Available |
| 247 Darlington St | $444,995 | 4 bed / 3 bath | Available |
| 238 Darlington St | $464,995 | 5 bed / 3 bath | Available |
| 2624 Steadman Ave | $474,995 | 4 bed / 3 bath | Available |
| 2657 Steadman Ave | $429,995 | 3 bed / 2 bath | Pending |
| 2632 Steadman Ave | $437,995 | 4 bed / 3 bath | Pending |
| 2625 Steadman Ave | $439,995 | 3 bed / 2 bath | Pending |
| 2640 Steadman Ave | $439,995 | 3 bed / 2 bath | Pending |
| 2609 Steadman Ave | $442,500 | 3 bed / 2 bath | Pending |
| 2585 Steadman Ave | $456,225 | 4 bed / 3 bath | Pending |
| 2601 Steadman Ave | $464,995 | 5 bed / 3 bath | Pending |
| 2649 Steadman Ave | $481,995 | 4 bed / 3 bath | Pending |
| 2617 Steadman Ave | $429,995 | 4 bed / 3 bath | Unknown |
Source: DR Horton
Contact builder

By pressing Contact builder, you agree that Zillow Group and other real estate professionals may call/text you about your inquiry, which may involve use of automated means and prerecorded/artificial voices and applies even if you are registered on a national or state Do Not Call list. You don't need to consent as a condition of buying any property, goods, or services. Message/data rates may apply. You also agree to our Terms of Use.
Learn how to advertise your homesEstimated market value
Not available
Estimated sales range
Not available
$2,637/mo
Price history
| Date | Event | Price |
|---|---|---|
| 1/16/2026 | Listed for sale | $464,995$227/sqft |
Source: | ||
| 1/8/2026 | Listing removed | $464,995$227/sqft |
Source: | ||
| 12/25/2025 | Listed for sale | $464,995+2.6%$227/sqft |
Source: | ||
| 12/12/2025 | Listing removed | $452,995$222/sqft |
Source: | ||
| 12/4/2025 | Price change | $452,995+0.7%$222/sqft |
Source: | ||
Public tax history
Monthly payment
Neighborhood: 97501
Nearby schools
GreatSchools rating
- 2/10Oak Grove Elementary SchoolGrades: K-6Distance: 0.4 mi
- 8/10Logos Public Charter SchoolGrades: K-12Distance: 1.4 mi
- 6/10South Medford High SchoolGrades: 9-12Distance: 1.2 mi
Schools provided by the builder
- Elementary: Oak Grove Elementary School
- Middle: Oakdale Middle School
- High: South Medford High School
- District: Medford School District 549C
Source: DR Horton. This data may not be complete. We recommend contacting the local school district to confirm school assignments for this home.
