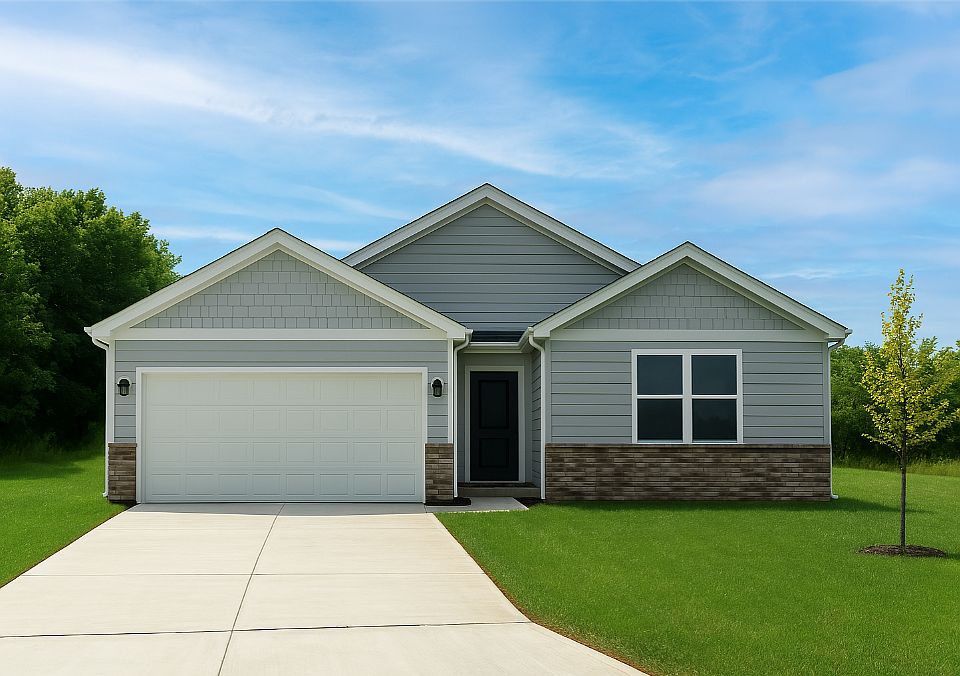Welcome to The Dayton - a thoughtfully designed two-story home perfect for modern living. This spacious residence features four bedrooms, two-and-a-half bathrooms, and an open-concept first floor with a stylish kitchen, dining, and living areas ideal for entertaining. The primary suite boasts a walk-in closet and en-suite bath, while three additional bedrooms, a full bath, and a convenient upstairs laundry complete the second floor. A two-car garage and main-level powder room add extra functionality. With a smart layout and quality finishes, The Dayton is the perfect place to call home! The kitchen features ample counter space and sleek cabinetry, while the cozy living room boasts a fireplace, creating a warm and inviting atmosphere. A flex room on the main floor offers endless possibilities—ideal for a home office, playroom, or additional guest space.
Upstairs, retreat to the primary suite, complete with a luxurious ensuite bath and walk-in closet. Three additional bedrooms, a full bathroom, and a laundry room ensure convenience and comfort for the whole family. Enjoy the practicality of an attached two-car garage and the curb appeal of a welcoming front porch. Located in a desirable neighborhood with easy access to schools, shopping, and major highways, this home is an incredible find.
Don't miss out on this exceptional opportunity—schedule a showing today!
from $269,995
Buildable plan: Dayton, Addy Ave., Sidney, OH 45365
4beds
1,746sqft
Single Family Residence
Built in 2025
-- sqft lot
$-- Zestimate®
$155/sqft
$-- HOA
Buildable plan
This is a floor plan you could choose to build within this community.
View move-in ready homesWhat's special
Sleek cabinetryOpen-concept first floorFlex roomPrimary suiteWelcoming front porchEn-suite bathWalk-in closet
- 156 |
- 4 |
Travel times
Schedule tour
Select your preferred tour type — either in-person or real-time video tour — then discuss available options with the builder representative you're connected with.
Select a date
Facts & features
Interior
Bedrooms & bathrooms
- Bedrooms: 4
- Bathrooms: 3
- Full bathrooms: 2
- 1/2 bathrooms: 1
Heating
- Natural Gas, Forced Air
Cooling
- Central Air
Features
- Walk-In Closet(s)
- Windows: Double Pane Windows
Interior area
- Total interior livable area: 1,746 sqft
Property
Parking
- Total spaces: 2
- Parking features: Attached
- Attached garage spaces: 2
Features
- Levels: 2.0
- Stories: 2
Construction
Type & style
- Home type: SingleFamily
- Property subtype: Single Family Residence
Materials
- Vinyl Siding
- Roof: Composition
Condition
- New Construction
- New construction: Yes
Details
- Builder name: Trendsetter Homes
Community & HOA
Community
- Subdivision: Addy Ave.
Location
- Region: Sidney
Financial & listing details
- Price per square foot: $155/sqft
- Date on market: 4/24/2025
About the community
Trendsetter Homes on Addy Ave. brings quality craftsmanship and thoughtful design to Sidney, Ohio. We're building a range of 3- and 4-bedroom homes, with both single-level and two-story layouts tailored to fit a variety of lifestyles.
Though our story began in Missouri, we've made Sidney our home and are proud to be a local builder investing in this city. In a market often dominated by national companies, we offer something different: a local presence, a personal connection, and a real commitment to Sidney's growth.
On Addy Ave, we're not just building houses—we're building community through memorable experiences.
Source: Trendsetter Homes

