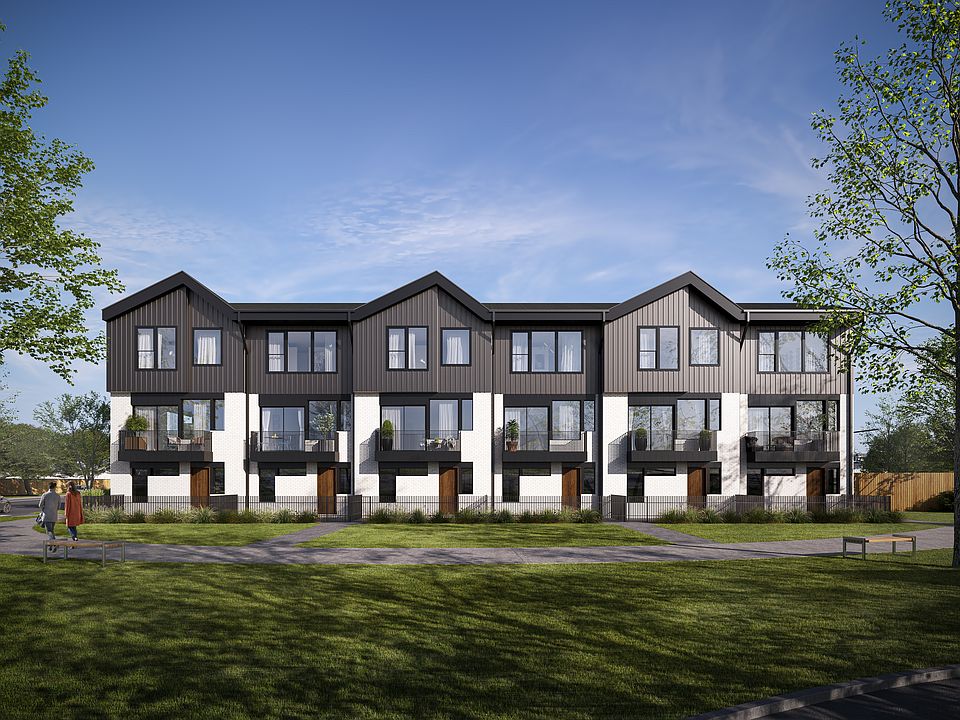Addison Reserve is a 31-unit, one-of-a-kind modern townhome community designed by AIA award-winning architects Far+Dang and built with superior craftsmanship by Cobalt Homes. These 3-bedroom, 3.1-bath townhomes range from 2,050 to 2,500 sq. ft., featuring an open floor plan, up to 10-ft ceilings, and large-scale windows for abundant natural light. Interior highlights include solid oak nail-down hardwood floors, premium quartz countertops, custom soft-close cabinetry, and a premium Bosch stainless steel appliance package. Spa-like primary suite offers vaulted ceilings and five-fixture baths with double shower heads, backlit mirrors, and designer finishes. Each home includes a private ground-floor gated courtyard, a second-floor balcony, and a full-size two-car garage pre-wired for EV charging. Smart home features such as a Nest doorbell camera, smart thermostat, myQ-compatible garage, & built-in security system add convenience and peace of mind. Unbeatable Location: Walk to Addison's best restaurants, enjoy nearby parks and trails, or take advantage of the free Addison Athletic Club just half a mile away. A 5-minute drive brings you to Whole Foods and Restaurant Row, while Legacy West, Dallas Galleria, and downtown's entertainment districts are just minutes away. DFW Airport is a quick 30-minute drive. USE 4150 Beltway for GPS******
from $635,000
Buildable plan: Building 2 Interior Unit, Addison Reserve Town Homes, Addison, TX 75001
3beds
2,058sqft
Townhouse
Built in 2025
-- sqft lot
$632,800 Zestimate®
$309/sqft
$200/mo HOA
Buildable plan
This is a floor plan you could choose to build within this community.
View move-in ready homesWhat's special
Designer finishesPrivate ground-floor gated courtyardSecond-floor balconyOpen floor planLarge-scale windowsPremium quartz countertopsFull-size two-car garage
Call: (469) 809-5698
- 42 |
- 2 |
Travel times
Schedule tour
Select your preferred tour type — either in-person or real-time video tour — then discuss available options with the builder representative you're connected with.
Facts & features
Interior
Bedrooms & bathrooms
- Bedrooms: 3
- Bathrooms: 4
- Full bathrooms: 3
- 1/2 bathrooms: 1
Heating
- Electric
Cooling
- Central Air
Features
- Wired for Data, Walk-In Closet(s)
Interior area
- Total interior livable area: 2,058 sqft
Video & virtual tour
Property
Parking
- Total spaces: 2
- Parking features: Attached
- Attached garage spaces: 2
Features
- Levels: 3.0
- Stories: 3
- Patio & porch: Patio
Construction
Type & style
- Home type: Townhouse
- Property subtype: Townhouse
Materials
- Brick, Concrete
- Roof: Other
Condition
- New Construction
- New construction: Yes
Details
- Builder name: Cobalt Homes
Community & HOA
Community
- Subdivision: Addison Reserve Town Homes
HOA
- Has HOA: Yes
- HOA fee: $200 monthly
Location
- Region: Addison
Financial & listing details
- Price per square foot: $309/sqft
- Date on market: 10/7/2025
About the community
TrailsGreenbelt
Cobalt is now offering a $15,000 incentive that can be used for closing costs, interest rate buydowns, or options ! PLUS..Contracts signed before June 30th,2025, Buyers can get up to an additional $10,000 pre-completion incentive for a 25K total! Completion of Building 1 is May 2025. Addison Reserve is a distinctive townhome community located off Beltway Drive in Addison, Texas. Designed by AIA award-winning architects, Far+Dang, and built by Cobalt Homes, this modern development offers a thoughtfully designed blend of luxury, functionality, and sustainability in an unbeatable location.
Nestled in the heart of Addison, this walkable community is steps away from numerous restaurants, half a mile from the Addison Athletic Club, and fronts a scenic greenbelt trail—currently being expanded to connect miles of trails and parks. With easy access to Legacy West, the Dallas Galleria, and downtown's entertainment districts, residents enjoy the perfect mix of suburban charm and urban convenience.
Property Highlights:
Modern 3-bedroom designs ranging from 2,050 to 2,500 sq. ft.
Spacious open floor plan with 10-ft ceilings on the 2nd and 3rd floors (9-10 ft on the first floor)
Full-size 2-car garages pre-wired for EV charging
Premium Bosch appliances, custom cabinetry, and quartz countertops
Solid-core doors and solid oak nail-down hardwood floors (optional hardwoods in guest bedrooms)
Five-fixture primary baths with double shower heads and premium fixtures
Smart home technology: Built-in security system, Nest doorbell camera, smart thermostat, and myQ-compatible garage,Pre-wired for optional fans and speakers, allowing buyers to customize their home
Vaulted Shed Ceilings in primary bedroom suite.Outdoor living spaces: Private ground-floor gated courtyard and 2nd-floor balcony.Interior finish options vary by unit.Unbeatable Location & Accessibility:Walkable to Addison's top restaurants and shops and 5-minute drive to Belt Line's restaurant scene and Whole Foods
Source: Cobalt Homes

