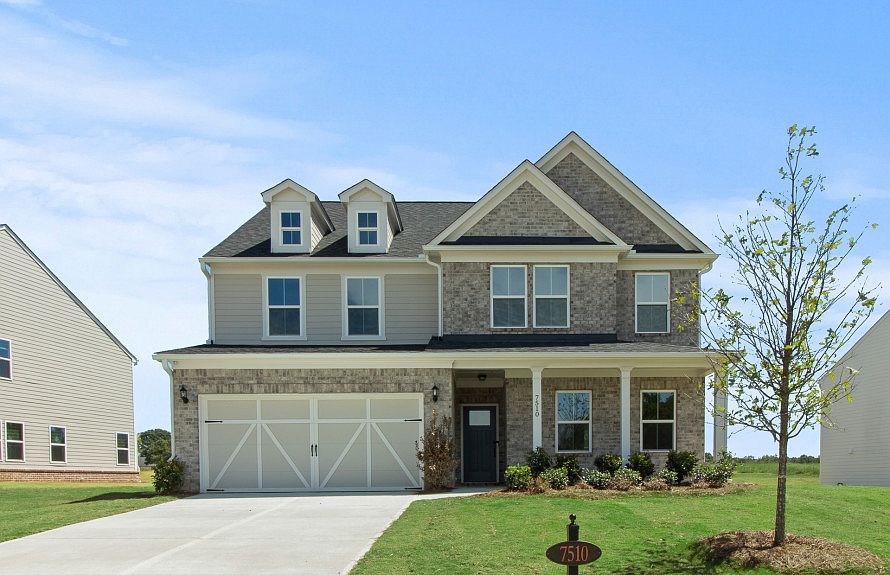The Hampton is flexible to fit your needs. An upstairs loft multitasks as a private getaway or an area for together time. Downstairs, flex space off the foyer suggests a den or dining room, and a tucked-away flex room (with half bath) invites a home office, guest suite, or play area. The open kitchen connects to the café area and sunlit gathering room.
from $599,692
Buildable plan: Hampton, Addison Grove, Cumming, GA 30534
4beds
2,622sqft
Single Family Residence
Built in 2025
-- sqft lot
$-- Zestimate®
$229/sqft
$-- HOA
Buildable plan
This is a floor plan you could choose to build within this community.
View move-in ready homes- 113 |
- 3 |
Travel times
Schedule tour
Select your preferred tour type — either in-person or real-time video tour — then discuss available options with the builder representative you're connected with.
Select a date
Facts & features
Interior
Bedrooms & bathrooms
- Bedrooms: 4
- Bathrooms: 3
- Full bathrooms: 2
- 1/2 bathrooms: 1
Interior area
- Total interior livable area: 2,622 sqft
Video & virtual tour
Property
Parking
- Total spaces: 2
- Parking features: Garage
- Garage spaces: 2
Features
- Levels: 2.0
- Stories: 2
Construction
Type & style
- Home type: SingleFamily
- Property subtype: Single Family Residence
Condition
- New Construction
- New construction: Yes
Details
- Builder name: Pulte Homes
Community & HOA
Community
- Subdivision: Addison Grove
Location
- Region: Cumming
Financial & listing details
- Price per square foot: $229/sqft
- Date on market: 4/4/2025
About the community
Experience the tranquility of North Georgia foothills at your back door with all the modern conveniences within easy reach at Addison Grove. Boasting an inviting community pool and close proximity to GA-400, this stunning North Forsyth enclave encompasses new homes graced with serene, wooded backyards and innovative floor plans with luxury finishes.
Source: Pulte

