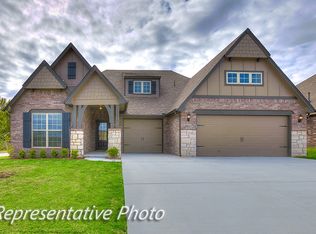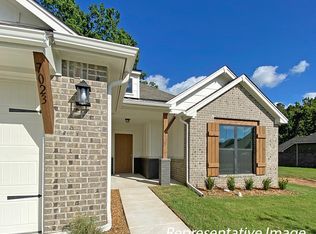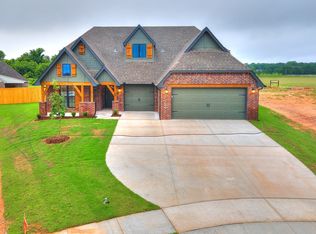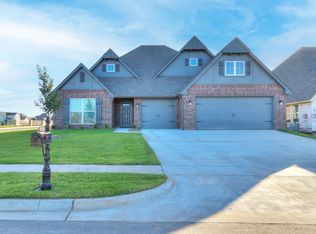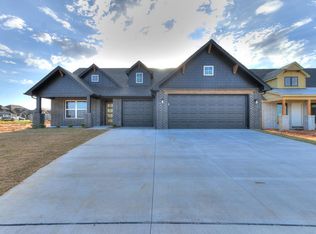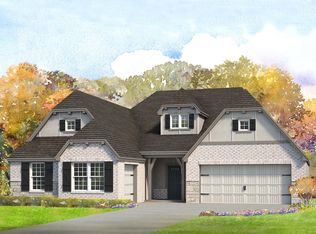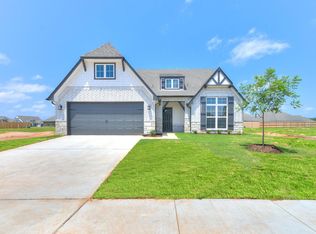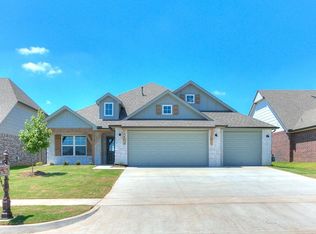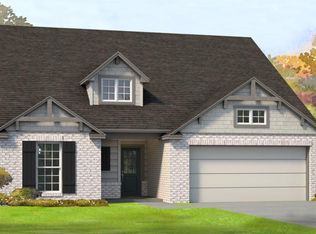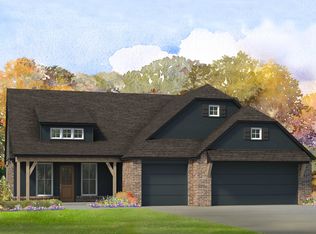Buildable plan: Sadie, Addison Creek Crossing, Bixby, OK 74008
Buildable plan
This is a floor plan you could choose to build within this community.
View move-in ready homesWhat's special
- 168 |
- 2 |
Travel times
Schedule tour
Facts & features
Interior
Bedrooms & bathrooms
- Bedrooms: 4
- Bathrooms: 3
- Full bathrooms: 2
- 1/2 bathrooms: 1
Interior area
- Total interior livable area: 2,058 sqft
Video & virtual tour
Property
Parking
- Total spaces: 2
- Parking features: Garage
- Garage spaces: 2
Features
- Levels: 1.0
- Stories: 1
Construction
Type & style
- Home type: SingleFamily
- Property subtype: Single Family Residence
Condition
- New Construction
- New construction: Yes
Details
- Builder name: Simmons Homes
Community & HOA
Community
- Subdivision: Addison Creek Crossing
Location
- Region: Bixby
Financial & listing details
- Price per square foot: $183/sqft
- Date on market: 1/21/2026
About the community
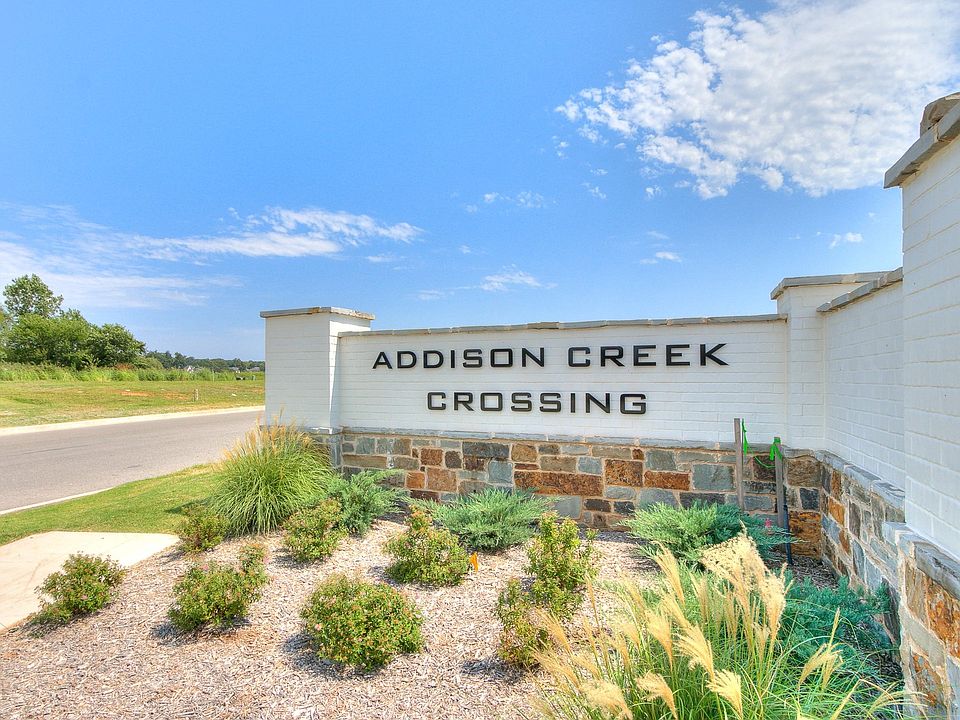
Source: Simmons Homes
Contact agent
By pressing Contact agent, you agree that Zillow Group and its affiliates, and may call/text you about your inquiry, which may involve use of automated means and prerecorded/artificial voices. You don't need to consent as a condition of buying any property, goods or services. Message/data rates may apply. You also agree to our Terms of Use. Zillow does not endorse any real estate professionals. We may share information about your recent and future site activity with your agent to help them understand what you're looking for in a home.
Learn how to advertise your homesEstimated market value
$377,300
$358,000 - $396,000
$2,648/mo
Price history
| Date | Event | Price |
|---|---|---|
| 7/3/2025 | Listed for sale | $377,340$183/sqft |
Source: | ||
Public tax history
Monthly payment
Neighborhood: 74008
Nearby schools
GreatSchools rating
- 7/10Bixby North IntermediateGrades: 4-6Distance: 0.9 mi
- 6/10Bixby Middle SchoolGrades: 7-8Distance: 4.4 mi
- 9/10Bixby High SchoolGrades: 9-12Distance: 4.1 mi
Schools provided by the builder
- Elementary: Bixby North Elementary
- Middle: Bixby Middle School
- High: Bixby High School
- District: Bixby School District
Source: Simmons Homes. This data may not be complete. We recommend contacting the local school district to confirm school assignments for this home.

