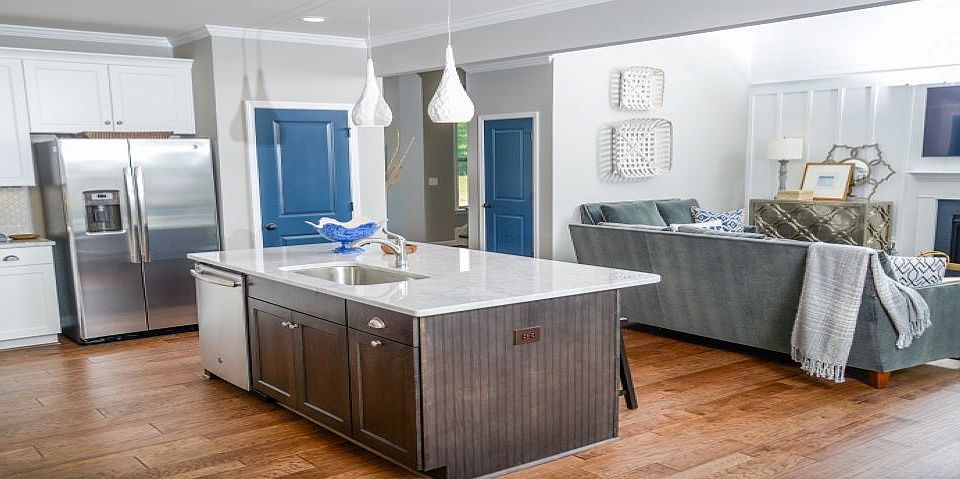The Arlington features an award-winning open floor plan with a two-story family room that invites light to flow throughout.. The main level includes a game room and flex room, while the centrally positioned kitchen is optimized for storage and ease of cooking—making entertaining effortless. Upstairs, the main suite boasts a large walk-in closet, a luxurious bath, and an optional fireplace.
from $693,600
Buildable plan: Arlington, Adalyn Park, Mooresville, NC 28115
4beds
3,312sqft
Single Family Residence
Built in 2025
-- sqft lot
$693,400 Zestimate®
$209/sqft
$-- HOA
Buildable plan
This is a floor plan you could choose to build within this community.
View move-in ready homesWhat's special
Optional fireplaceGame roomFlex roomMain suiteAward-winning open floor planLarge walk-in closetLuxurious bath
- 68 |
- 10 |
Travel times
Schedule tour
Select a date
Facts & features
Interior
Bedrooms & bathrooms
- Bedrooms: 4
- Bathrooms: 3
- Full bathrooms: 2
- 1/2 bathrooms: 1
Features
- Walk-In Closet(s)
- Has fireplace: Yes
Interior area
- Total interior livable area: 3,312 sqft
Property
Parking
- Total spaces: 2
- Parking features: Garage
- Garage spaces: 2
Features
- Levels: 2.0
- Stories: 2
Construction
Type & style
- Home type: SingleFamily
- Property subtype: Single Family Residence
Condition
- New Construction
- New construction: Yes
Details
- Builder name: Niblock Homes
Community & HOA
Community
- Subdivision: Adalyn Park
Location
- Region: Mooresville
Financial & listing details
- Price per square foot: $209/sqft
- Date on market: 7/16/2025
About the community
- Welcome to Adalyn Park
A charming 44-home community in southern Iredell County—just minutes from downtown Mooresville and I-77.
- Located in the highly rated Mooresville Graded School District
- Close to shopping, dining, and top healthcare
- Built by Niblock Homes—trusted for over 45 years
- Thoughtfully designed homes with open floorplans, first-floor primary suites, and personalized options
Discover quality craftsmanship and small-town charm at Adalyn Park.
Source: Niblock Homes

