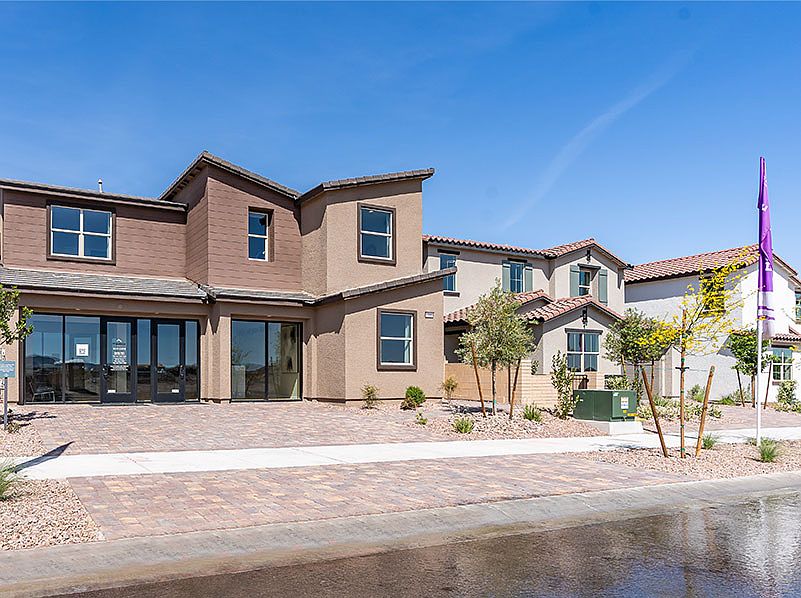Welcome to a plan designed for versatility and comfort! This two-story home features 4 to 6 bedrooms and 3.5 to 4 baths, ensuring ample space for your family's needs. With a 2-car garage, your vehicles will have a secure and convenient home too. Step inside to discover a flexible and adaptable flex space, perfect for crafting your dream home office, hobby room, or cozy den?the possibilities are endless! Head into the dining and great room that flow seamlessly into the kitchen and to the backyard with a covered patio. Plus, a coveted Bonus Room provides extra room for entertainment, relaxation, or whatever your heart desires. Experience the charm of a courtyard entry, creating a welcoming ambiance and adding a touch of elegance to your home's facade. It's a perfect spot for morning coffees or evening conversations with loved ones, surrounded by your private outdoor oasis. This home offers a thoughtful layout, modern amenities, and the flexibility to tailor spaces to your unique lifestyle. With its blend of functionality and style, seize the opportunity to make this exceptional property yours?a haven where comfort meets adaptability! Call or text to join our interest list 702-957-1926
from $597,490
Buildable plan: Marlowe Plan 2, Adair at Cadence, Henderson, NV 89011
4beds
2,829sqft
Single Family Residence
Built in 2025
-- sqft lot
$-- Zestimate®
$211/sqft
$-- HOA
Buildable plan
This is a floor plan you could choose to build within this community.
View move-in ready homesWhat's special
Courtyard entrySeamlessly into the kitchenCoveted bonus roomCovered patioPrivate outdoor oasisDining and great room
Call: (725) 777-1618
- 87 |
- 6 |
Travel times
Schedule tour
Select your preferred tour type — either in-person or real-time video tour — then discuss available options with the builder representative you're connected with.
Facts & features
Interior
Bedrooms & bathrooms
- Bedrooms: 4
- Bathrooms: 4
- Full bathrooms: 3
- 1/2 bathrooms: 1
Cooling
- Central Air
Features
- Walk-In Closet(s)
Interior area
- Total interior livable area: 2,829 sqft
Video & virtual tour
Property
Parking
- Total spaces: 2
- Parking features: Garage
- Garage spaces: 2
Features
- Levels: 2.0
- Stories: 2
Construction
Type & style
- Home type: SingleFamily
- Property subtype: Single Family Residence
Materials
- Stone, Stucco
Condition
- New Construction
- New construction: Yes
Details
- Builder name: Woodside Homes
Community & HOA
Community
- Subdivision: Adair at Cadence
Location
- Region: Henderson
Financial & listing details
- Price per square foot: $211/sqft
- Date on market: 8/28/2025
About the community
The space you need to build lasting memories. Adair is a 114-lot community located within the master-planned community of Cadence, in Henderson. Ideal for growing families, all our floor plans feature flexible spaces designed to cater to your evolving needs?even things like bonus rooms and lofts, and options specifically designed for life with pets. Plus, they?re Zero Energy Ready, meaning they?re built to accommodate solutions we offer that can keep you up and running when the grid goes down or during a natural disaster.
Just outside your door, you can enjoy a community pool with splash pads, a fitness court, and a 50-acre central park. And you?re within just a few short minutes from schools, shopping, dining, and a variety of entertainment and outdoor activities. Made to make your life easier and better.
Source: Woodside Homes

