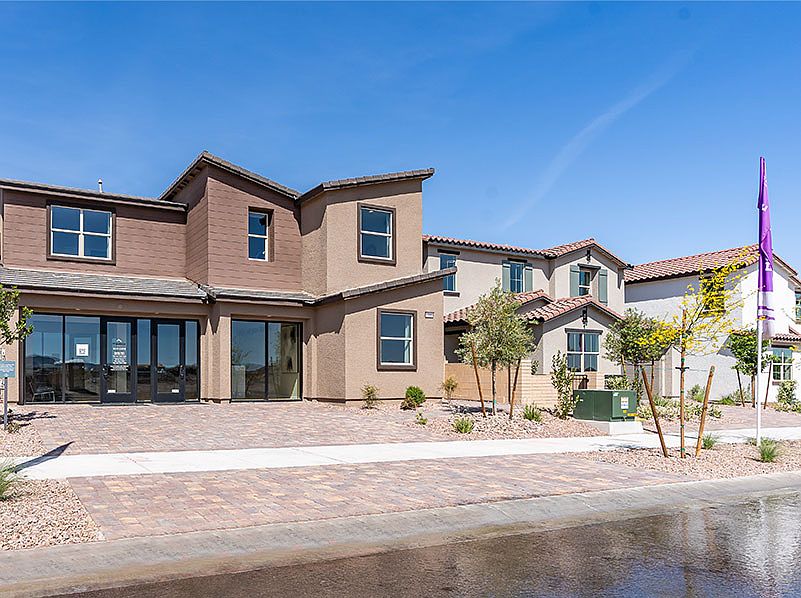This stunning two-story home accommodates 4-5 spacious bedrooms, 3.5 to 4.5 luxurious bathrooms, and a generous 3-car garage, ensuring ample space for your family and vehicles. Step inside to discover an expansive great room and kitchen with a dedicated Work+ Space, perfect for remote work or a home office, allowing you to achieve the ideal work-life balance. Additionally, a versatile Bonus Room offers endless possibilities ? transform it into a playroom, media center, or gym to suit your lifestyle needs. Indulge in outdoor living with a charming covered patio, ideal for relaxing evenings or entertaining guests year-round. Whether you're enjoying a peaceful moment or hosting gatherings, this space offers the perfect blend of comfort and style.
With its thoughtful design, ample amenities, and prime location, this home is a rare find that combines functionality, comfort, and sophistication. Don't miss the opportunity to make this exceptional home your own and experience the epitome of modern living! Call or text to join our interest list 702-957-1926
from $614,490
Buildable plan: Emery Plan 3, Adair at Cadence, Henderson, NV 89011
4beds
2,935sqft
Single Family Residence
Built in 2025
-- sqft lot
$-- Zestimate®
$209/sqft
$-- HOA
Buildable plan
This is a floor plan you could choose to build within this community.
View move-in ready homesWhat's special
Charming covered patioVersatile bonus roomSpacious bedroomsExpansive great roomLuxurious bathrooms
Call: (725) 777-1618
- 162 |
- 4 |
Travel times
Schedule tour
Select your preferred tour type — either in-person or real-time video tour — then discuss available options with the builder representative you're connected with.
Facts & features
Interior
Bedrooms & bathrooms
- Bedrooms: 4
- Bathrooms: 3
- Full bathrooms: 3
Cooling
- Central Air
Features
- Walk-In Closet(s)
Interior area
- Total interior livable area: 2,935 sqft
Video & virtual tour
Property
Parking
- Total spaces: 3
- Parking features: Garage
- Garage spaces: 3
Features
- Levels: 2.0
- Stories: 2
Construction
Type & style
- Home type: SingleFamily
- Property subtype: Single Family Residence
Materials
- Stone, Stucco
Condition
- New Construction
- New construction: Yes
Details
- Builder name: Woodside Homes
Community & HOA
Community
- Subdivision: Adair at Cadence
Location
- Region: Henderson
Financial & listing details
- Price per square foot: $209/sqft
- Date on market: 8/23/2025
About the community
The space you need to build lasting memories. Adair is a 114-lot community located within the master-planned community of Cadence, in Henderson. Ideal for growing families, all our floor plans feature flexible spaces designed to cater to your evolving needs?even things like bonus rooms and lofts, and options specifically designed for life with pets. Plus, they?re Zero Energy Ready, meaning they?re built to accommodate solutions we offer that can keep you up and running when the grid goes down or during a natural disaster.
Just outside your door, you can enjoy a community pool with splash pads, a fitness court, and a 50-acre central park. And you?re within just a few short minutes from schools, shopping, dining, and a variety of entertainment and outdoor activities. Made to make your life easier and better.
Source: Woodside Homes

