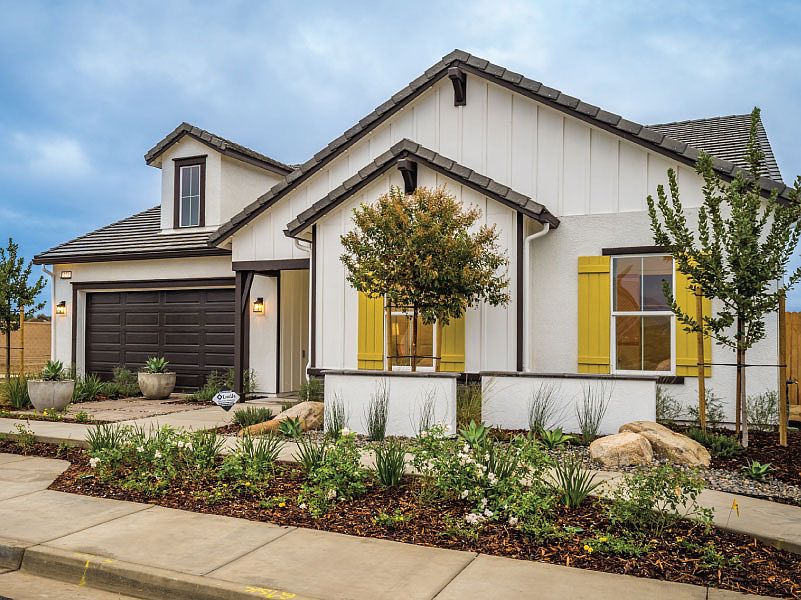The [Magnolia](https://www.youtube.com/watch?v=2JiqMbkCTHw&list=PL9tKEvBibrEIWIKxgm4L81tjSZZxK0D64&index=3) home offers 3,370 square feet of living space. Upon entering, a partial open rail staircase and high ceilings greet you, setting a tone of elegance and spaciousness. At the front of the house, there's a flexible den, perfect for use as an office.
The open concept design seamlessly connects the living areas. The great room leads to a covered patio, creating a harmonious indoor-outdoor flow for entertaining or relaxation. The kitchen is a chef's dream, with plenty of cabinet space, an island for seating, and a super pantry to keep everything organized.
The first floor boasts the Primary Suite, complete with a separate tub, shower, and a generously sized walk-in closet. Another bedroom and bathroom on this level make it versatile for guests or multi-generational living.
Upstairs, a spacious bonus room offers endless possibilities, from a home theater to a play area. Three additional bedrooms provide comfort and privacy. A dedicated second-floor laundry room adds convenience to your daily routine.
This home combines style, functionality, and comfort. With its open living spaces, well-appointed bedrooms, and refined finishes, it's designed for both everyday living and special occasions. This two-story gem offers modern living with convenience and luxury, ensuring that you'll enjoy every moment in this welcoming space.
from $606,990
Buildable plan: Magnolia, The Acres at Copper Heights, Tulare, CA 93274
5beds
3,370sqft
Single Family Residence
Built in 2025
-- sqft lot
$-- Zestimate®
$180/sqft
$-- HOA
Buildable plan
This is a floor plan you could choose to build within this community.
View move-in ready homes- 133 |
- 3 |
Travel times
Schedule tour
Select your preferred tour type — either in-person or real-time video tour — then discuss available options with the builder representative you're connected with.
Facts & features
Interior
Bedrooms & bathrooms
- Bedrooms: 5
- Bathrooms: 4
- Full bathrooms: 4
Cooling
- Central Air
Features
- Walk-In Closet(s)
Interior area
- Total interior livable area: 3,370 sqft
Video & virtual tour
Property
Parking
- Total spaces: 3
- Parking features: Garage
- Garage spaces: 3
Features
- Levels: 2.0
- Stories: 2
Construction
Type & style
- Home type: SingleFamily
- Property subtype: Single Family Residence
Materials
- Stucco, Stone, Shingle Siding
Condition
- New Construction
- New construction: Yes
Details
- Builder name: Woodside Homes
Community & HOA
Community
- Subdivision: The Acres at Copper Heights
Location
- Region: Tulare
Financial & listing details
- Price per square foot: $180/sqft
- Date on market: 8/4/2025
About the community
Woodside Homes is pleased to bring innovative floor plans and the latest in energy-efficiency and design options to Tulare. Your family is one of a kind. Your home should be as well.
Located on the east side of Tulare within the Tulare Union High School
region, The Acres at Copper Heights offers comfortable, spacious, and
flexible homes designed just for you and your family. Each customizable
home includes single or two-story elevations ranging from approximately
2,311 sq. ft. to 3,565 sq. ft.
In addition to being located in a city rich in history and culture, The Acres
is a quick drive from the Central California Coast, the Sierra Mountains,
and Highway 99. It?s the perfect place to set up as your home base, plan
weekend getaways, and watch your family grow.
Source: Woodside Homes

