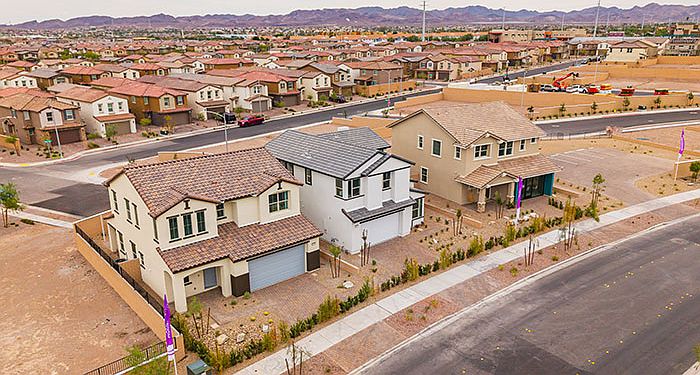__Models now open!__
This home is made for an active family that values both connection and calm. With 2,153 square feet of smartly designed space, it invites you to gather effortlessly in the great room where sunlight floods through sliding glass doors opening to a covered patio ? ideal for weekend breakfasts or unwinding together after a busy day. The front porch offers a welcoming spot to enjoy fresh air and quiet moments, giving your family a peaceful pause from the hustle.
Inside, the petite office creates a private nook for work, creativity, or catching up on your favorite hobby, while the flexible loft adapts as a playroom, study space, or cozy retreat for teens and parents alike. The drop zone by the garage and extra storage areas help keep the chaos of daily life in check, so everyone has a place to drop backpacks, gear, and shoes without missing a beat. This thoughtful flow supports your family?s rhythm, making it easy to move between busy days and relaxing evenings.
Designed to grow with you, this home offers options like a fourth bedroom, pet den, and under-stair storage ? perfect for busy households who need space for everyone and everything.
__Book your tour today!__
New construction
from $484,990
Buildable plan: Sienna Plan 3, Acacia at Cadence, Henderson, NV 89011
3beds
2,153sqft
Single Family Residence
Built in 2025
-- sqft lot
$484,300 Zestimate®
$225/sqft
$-- HOA
Buildable plan
This is a floor plan you could choose to build within this community.
View move-in ready homesWhat's special
Under-stair storagePetite officeFlexible loftCovered patioSliding glass doorsExtra storage areasFront porch
Call: (725) 373-9662
- 116 |
- 7 |
Travel times
Schedule tour
Select your preferred tour type — either in-person or real-time video tour — then discuss available options with the builder representative you're connected with.
Facts & features
Interior
Bedrooms & bathrooms
- Bedrooms: 3
- Bathrooms: 3
- Full bathrooms: 2
- 1/2 bathrooms: 1
Interior area
- Total interior livable area: 2,153 sqft
Video & virtual tour
Property
Parking
- Total spaces: 2
- Parking features: Garage
- Garage spaces: 2
Features
- Levels: 2.0
- Stories: 2
Construction
Type & style
- Home type: SingleFamily
- Property subtype: Single Family Residence
Condition
- New Construction
- New construction: Yes
Details
- Builder name: Woodside Homes
Community & HOA
Community
- Subdivision: Acacia at Cadence
Location
- Region: Henderson
Financial & listing details
- Price per square foot: $225/sqft
- Date on market: 8/30/2025
About the community
Where modern living fits family life just right __MODELS NOW OPEN!__
Welcome to Acacia at Cadence, a community thoughtfully designed in the heart of Henderson?s premier master-planned neighborhood. Here, everyday moments feel a little more special?whether it?s weekend bike rides through the park, backyard barbecues with neighbors, or cheering from the sidelines at Saturday morning soccer.
Homes at Acacia blend comfort, flexibility, and style with open-concept layouts that give everyone room to move?and room to come together. Choose from three distinct floor plans ranging from 1,732 to 2,153 square feet, with 3?4 bedrooms and versatile spaces that grow with your family. From cozy nooks for homework or remote work to covered patios perfect for popsicles after practice, every detail is designed to support how you live.
Outside, the Cadence lifestyle brings over 450 acres of parks, trails, and green spaces right to your doorstep. Families can walk to top-rated schools like Coral Academy of Science, and spend weekends exploring splash pads, playgrounds, or grabbing a bite at nearby hotspots like The District at Green Valley Ranch or Galleria at Sunset. And when the outdoors is calling, you're just minutes from Lake Mead, Lake Las Vegas, and scenic spots for fresh air and family fun.
At Acacia, it?s easy to imagine growing up?and growing together?in a community that feels like home from day one.
__Book your tour today.__ Designed for real life, every day
Source: Woodside Homes

