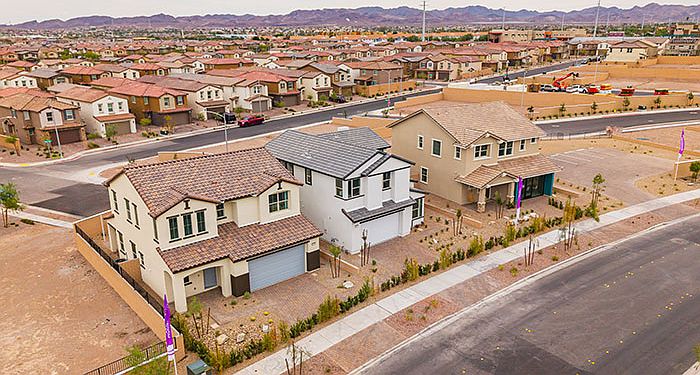__Models now open!__
Welcome to a home designed with real life in mind. At 1,732 square feet, this thoughtful layout offers 3 bedrooms and 2.5 bathrooms in a space that?s both warm and functional. From the charming front porch to the well-placed drop zone off the garage, every detail supports the rhythm of busy family living?so you can start and end your day with less chaos and more calm.
The open-concept living area creates easy flow between kitchen, dining, and lounge spaces, while smart storage solutions throughout the home help keep things feeling light and uncluttered. Toys, backpacks, and sports gear? Tucked neatly away. Add in upgrade options like a prep kitchen, super pantry, or covered patio to further streamline your routines and expand your entertaining space.
With room to grow and features that make everyday living feel easier, this floor plan is built for the way families really live. Be among the first to choose your favorite plan.
__Book your tour today!__
from $449,990
Buildable plan: Willow Plan 1, Acacia at Cadence, Henderson, NV 89011
3beds
1,732sqft
Single Family Residence
Built in 2025
-- sqft lot
$446,600 Zestimate®
$260/sqft
$-- HOA
Buildable plan
This is a floor plan you could choose to build within this community.
View move-in ready homesWhat's special
Smart storage solutionsCovered patioSuper pantryCharming front porch
Call: (725) 373-9662
- 153 |
- 10 |
Travel times
Schedule tour
Select your preferred tour type — either in-person or real-time video tour — then discuss available options with the builder representative you're connected with.
Facts & features
Interior
Bedrooms & bathrooms
- Bedrooms: 3
- Bathrooms: 3
- Full bathrooms: 2
- 1/2 bathrooms: 1
Interior area
- Total interior livable area: 1,732 sqft
Video & virtual tour
Property
Parking
- Total spaces: 2
- Parking features: Garage
- Garage spaces: 2
Features
- Levels: 2.0
- Stories: 2
Construction
Type & style
- Home type: SingleFamily
- Property subtype: Single Family Residence
Condition
- New Construction
- New construction: Yes
Details
- Builder name: Woodside Homes
Community & HOA
Community
- Subdivision: Acacia at Cadence
Location
- Region: Henderson
Financial & listing details
- Price per square foot: $260/sqft
- Date on market: 8/27/2025
About the community
Where modern living fits family life just right __MODELS NOW OPEN!__
Welcome to Acacia at Cadence, a community thoughtfully designed in the heart of Henderson?s premier master-planned neighborhood. Here, everyday moments feel a little more special?whether it?s weekend bike rides through the park, backyard barbecues with neighbors, or cheering from the sidelines at Saturday morning soccer.
Homes at Acacia blend comfort, flexibility, and style with open-concept layouts that give everyone room to move?and room to come together. Choose from three distinct floor plans ranging from 1,732 to 2,153 square feet, with 3?4 bedrooms and versatile spaces that grow with your family. From cozy nooks for homework or remote work to covered patios perfect for popsicles after practice, every detail is designed to support how you live.
Outside, the Cadence lifestyle brings over 450 acres of parks, trails, and green spaces right to your doorstep. Families can walk to top-rated schools like Coral Academy of Science, and spend weekends exploring splash pads, playgrounds, or grabbing a bite at nearby hotspots like The District at Green Valley Ranch or Galleria at Sunset. And when the outdoors is calling, you're just minutes from Lake Mead, Lake Las Vegas, and scenic spots for fresh air and family fun.
At Acacia, it?s easy to imagine growing up?and growing together?in a community that feels like home from day one.
__Book your tour today.__ Designed for real life, every day
Source: Woodside Homes

