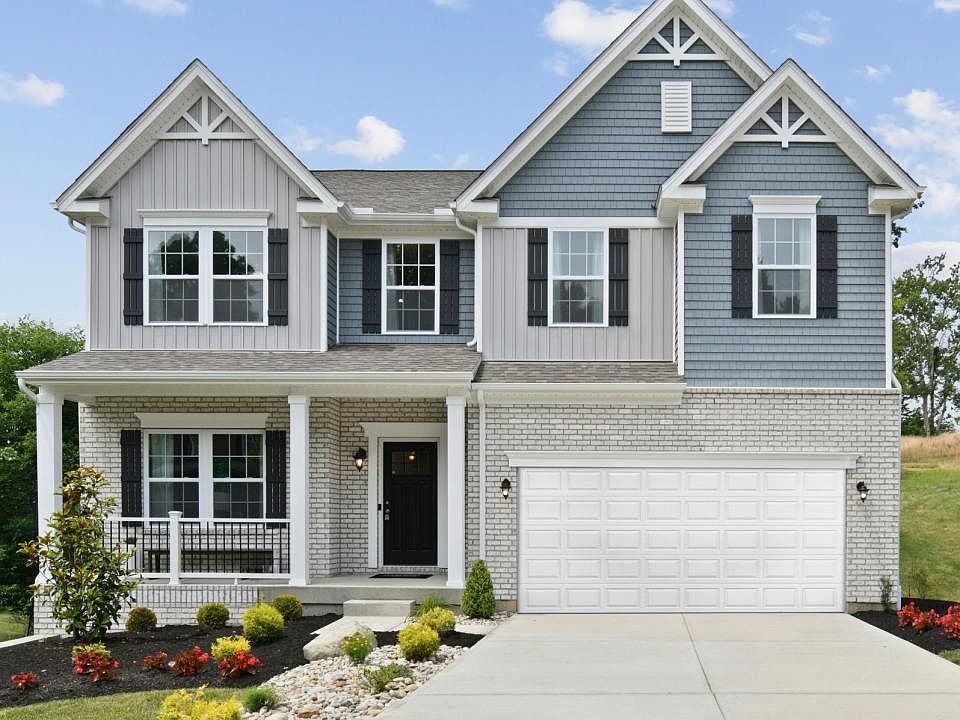The Birmingham home design offers a harmonious blend of space, comfort, and elegance, perfect for families who value both form and function. With 4 bedrooms, 2.5 to 3.5 bathrooms, and up to 3,717 square feet of thoughtfully designed living space, the Birmingham is a home that adapts to your lifestyle.Step through the welcoming foyer into a bright, open-concept layout that includes a flex space for a home office or study, and a spacious great room that flows into the kitchen-designed with entertaining and everyday living in mind. The kitchen features a large island, walk-in pantry, and optional chef's kitchen upgrade for the modern chef.Upstairs, the owner's suite becomes your personal retreat, complete with a luxury bath and expansive walk-in closet. Secondary bedrooms are generously sized, and an optional loft adds versatility for a media room or play space. A second-floor laundry room adds everyday convenience.With optional features like a finished basement, morning room, or 3-car garage, the Birmingham can be customized to meet your exact needs. Whether you're growing a family or looking to upgrade, this floorplan delivers comfort and flexibility with timeless appeal.
from $595,990
Buildable plan: Birmingham, Abrams Pointe, Winchester, VA 22602
4beds
2,687sqft
Single Family Residence
Built in 2025
-- sqft lot
$594,000 Zestimate®
$222/sqft
$-- HOA
Buildable plan
This is a floor plan you could choose to build within this community.
View move-in ready homesWhat's special
Morning roomFinished basementOptional loftBright open-concept layoutSpacious great roomLarge islandWalk-in pantry
Call: (681) 248-5320
- 101 |
- 8 |
Travel times
Schedule tour
Select your preferred tour type — either in-person or real-time video tour — then discuss available options with the builder representative you're connected with.
Facts & features
Interior
Bedrooms & bathrooms
- Bedrooms: 4
- Bathrooms: 3
- Full bathrooms: 2
- 1/2 bathrooms: 1
Interior area
- Total interior livable area: 2,687 sqft
Video & virtual tour
Property
Parking
- Total spaces: 2
- Parking features: Garage
- Garage spaces: 2
Features
- Levels: 2.0
- Stories: 2
Construction
Type & style
- Home type: SingleFamily
- Property subtype: Single Family Residence
Condition
- New Construction
- New construction: Yes
Details
- Builder name: Maronda Homes
Community & HOA
Community
- Subdivision: Abrams Pointe
Location
- Region: Winchester
Financial & listing details
- Price per square foot: $222/sqft
- Date on market: 7/24/2025
About the community
Abrams Pointe by Maronda Homes offers new single-family homes located in the heart of an established Winchester neighborhood situated on cul-de-sac streets. Located 3 miles from Old Town, your family will have a multitude of dining, shopping, and recreation opportunities to choose from - all just minutes from your doorstep! Home designs in Abrams Pointe boast up to 3,934 square feet, 3-6 bedrooms, 2.5 to 5.5 bathrooms, and a 2-car garage. Your new home will have an open-concept floor plan and up to 9-foot ceilings on the first floor with a built-in flex space. Finished walkout basements are available in select home designs, adding even more space to entertain family and friends when they visit.
Source: Maronda Homes

