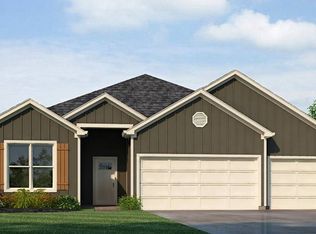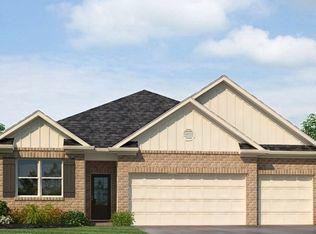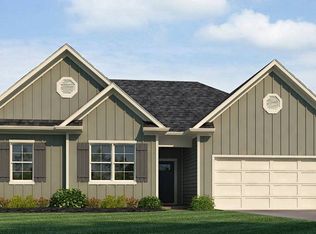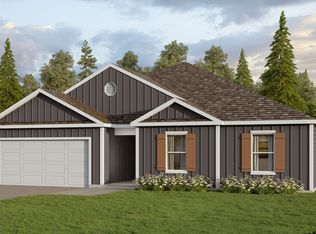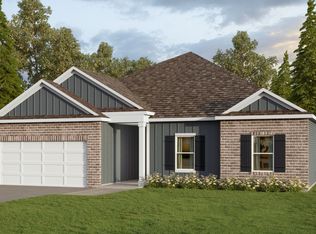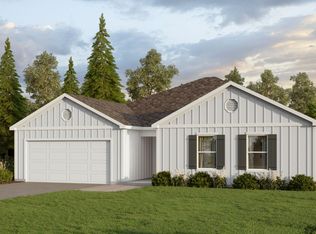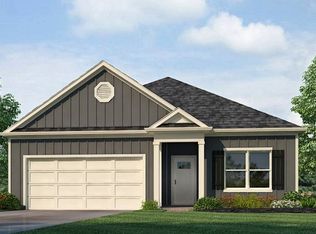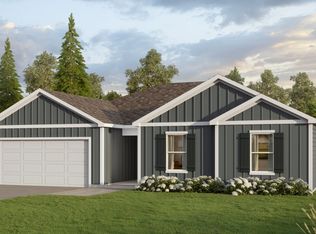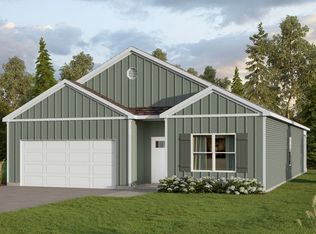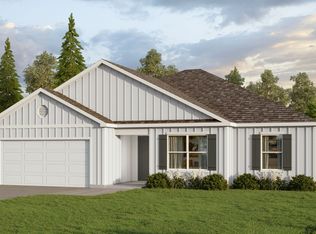Buildable plan: The Sawyer, Aberdeen, Calera, AL 35040
Buildable plan
This is a floor plan you could choose to build within this community.
View move-in ready homesWhat's special
- 59 |
- 1 |
Travel times
Schedule tour
Select your preferred tour type — either in-person or real-time video tour — then discuss available options with the builder representative you're connected with.
Facts & features
Interior
Bedrooms & bathrooms
- Bedrooms: 5
- Bathrooms: 3
- Full bathrooms: 3
Interior area
- Total interior livable area: 2,481 sqft
Property
Parking
- Total spaces: 2
- Parking features: Garage
- Garage spaces: 2
Features
- Levels: 1.0
- Stories: 1
Construction
Type & style
- Home type: SingleFamily
- Property subtype: Single Family Residence
Condition
- New Construction
- New construction: Yes
Details
- Builder name: D.R. Horton
Community & HOA
Community
- Subdivision: Aberdeen
Location
- Region: Calera
Financial & listing details
- Price per square foot: $143/sqft
- Date on market: 1/23/2026
About the community
Source: DR Horton
15 homes in this community
Available homes
| Listing | Price | Bed / bath | Status |
|---|---|---|---|
| 123 Aberdeen Loop | $299,900 | 3 bed / 2 bath | Available |
| 140 Aberdeen Loop | $304,900 | 4 bed / 2 bath | Available |
| 609 Aberdeen Trce | $311,900 | 3 bed / 2 bath | Available |
| 135 Aberdeen Loop | $314,900 | 4 bed / 2 bath | Available |
| 605 Aberdeen Trce | $319,900 | 4 bed / 2 bath | Available |
| 139 Aberdeen Loop | $324,900 | 4 bed / 2 bath | Available |
| 617 Aberdeen Trce | $324,900 | 4 bed / 2 bath | Available |
| 55 Aberdeen Dr | $334,900 | 4 bed / 2 bath | Available |
| 613 Aberdeen Trce | $334,900 | 5 bed / 3 bath | Available |
| 105 Aberdeen Loop | $339,900 | 4 bed / 2 bath | Available |
| 131 Aberdeen Loop | $339,900 | 5 bed / 3 bath | Available |
| 152 Aberdeen Loop | $349,900 | 4 bed / 3 bath | Available |
| 63 Aberdeen Dr | $353,950 | 5 bed / 3 bath | Available |
| 163 Aberdeen Loop | $364,900 | 5 bed / 3 bath | Available |
| 160 Aberdeen Loop | $369,900 | 4 bed / 3 bath | Available |
Source: DR Horton
Contact builder

By pressing Contact builder, you agree that Zillow Group and other real estate professionals may call/text you about your inquiry, which may involve use of automated means and prerecorded/artificial voices and applies even if you are registered on a national or state Do Not Call list. You don't need to consent as a condition of buying any property, goods, or services. Message/data rates may apply. You also agree to our Terms of Use.
Learn how to advertise your homesEstimated market value
Not available
Estimated sales range
Not available
$2,171/mo
Price history
| Date | Event | Price |
|---|---|---|
| 7/2/2025 | Price change | $354,900+0.7%$143/sqft |
Source: | ||
| 6/6/2025 | Price change | $352,400+0.7%$142/sqft |
Source: | ||
| 4/12/2025 | Listed for sale | $349,900$141/sqft |
Source: | ||
Public tax history
Monthly payment
Neighborhood: 35040
Nearby schools
GreatSchools rating
- 6/10Montevallo Elementary SchoolGrades: K-5Distance: 5 mi
- 5/10Montevallo Middle SchoolGrades: 6-8Distance: 5.7 mi
- 2/10Montevallo High SchoolGrades: 9-12Distance: 5 mi
Schools provided by the builder
- Elementary: Calera Elementary School
- Middle: Calera Middle School
- High: Calera High School
- District: Shelby County Schools
Source: DR Horton. This data may not be complete. We recommend contacting the local school district to confirm school assignments for this home.
