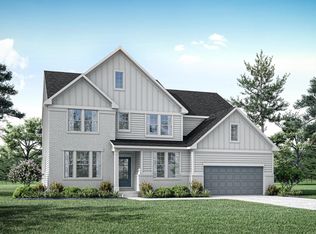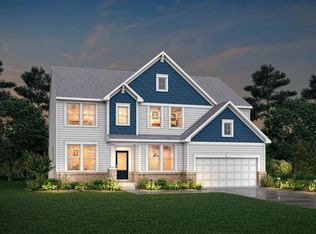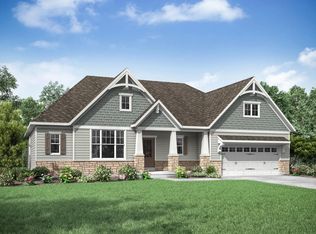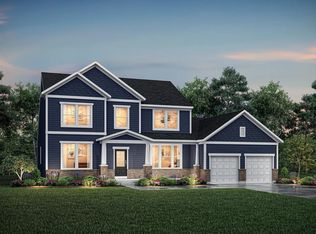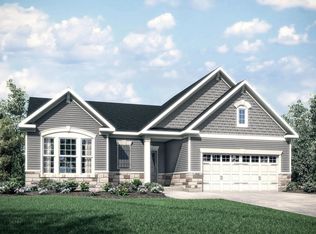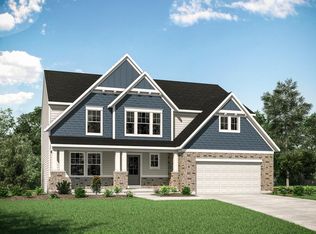Buildable plan: ASH LAWN, Aberdeen Highlands, Union, KY 41091
Buildable plan
This is a floor plan you could choose to build within this community.
View move-in ready homesWhat's special
- 55 |
- 0 |
Travel times
Schedule tour
Select your preferred tour type — either in-person or real-time video tour — then discuss available options with the builder representative you're connected with.
Facts & features
Interior
Bedrooms & bathrooms
- Bedrooms: 4
- Bathrooms: 3
- Full bathrooms: 2
- 1/2 bathrooms: 1
Features
- Has fireplace: Yes
Interior area
- Total interior livable area: 3,078 sqft
Video & virtual tour
Property
Parking
- Total spaces: 2
- Parking features: Garage
- Garage spaces: 2
Features
- Levels: 2.0
- Stories: 2
Construction
Type & style
- Home type: SingleFamily
- Property subtype: Single Family Residence
Condition
- New Construction
- New construction: Yes
Details
- Builder name: Drees Homes
Community & HOA
Community
- Subdivision: Aberdeen Highlands
HOA
- Has HOA: Yes
Location
- Region: Union
Financial & listing details
- Price per square foot: $184/sqft
- Date on market: 1/17/2026
About the community

Source: Drees Homes
2 homes in this community
Available homes
| Listing | Price | Bed / bath | Status |
|---|---|---|---|
| 8784 Marais Dr | $649,900 | 4 bed / 4 bath | Available |
| 8791 Marais Dr | $739,900 | 3 bed / 4 bath | Available |
Source: Drees Homes
Contact builder

By pressing Contact builder, you agree that Zillow Group and other real estate professionals may call/text you about your inquiry, which may involve use of automated means and prerecorded/artificial voices and applies even if you are registered on a national or state Do Not Call list. You don't need to consent as a condition of buying any property, goods, or services. Message/data rates may apply. You also agree to our Terms of Use.
Learn how to advertise your homesEstimated market value
Not available
Estimated sales range
Not available
$3,744/mo
Price history
| Date | Event | Price |
|---|---|---|
| 1/15/2026 | Price change | $567,000-5.4%$184/sqft |
Source: | ||
| 1/21/2025 | Price change | $599,300-0.8%$195/sqft |
Source: | ||
| 1/19/2025 | Price change | $604,300+0.8%$196/sqft |
Source: | ||
| 1/17/2025 | Price change | $599,300-0.8%$195/sqft |
Source: | ||
| 12/16/2024 | Listed for sale | $604,300$196/sqft |
Source: | ||
Public tax history
Monthly payment
Neighborhood: 41091
Nearby schools
GreatSchools rating
- 9/10Longbranch Elementary SchoolGrades: PK-5Distance: 0.9 mi
- 8/10Ballyshannon Middle SchoolGrades: 6-8Distance: 0.4 mi
- 8/10Randall K. Cooper High SchoolGrades: 9-12Distance: 1.1 mi
Schools provided by the builder
- Elementary: Longbranch Elementary
- Middle: Ballyshannon Middle School
- High: Cooper High School
- District: Boone County
Source: Drees Homes. This data may not be complete. We recommend contacting the local school district to confirm school assignments for this home.
