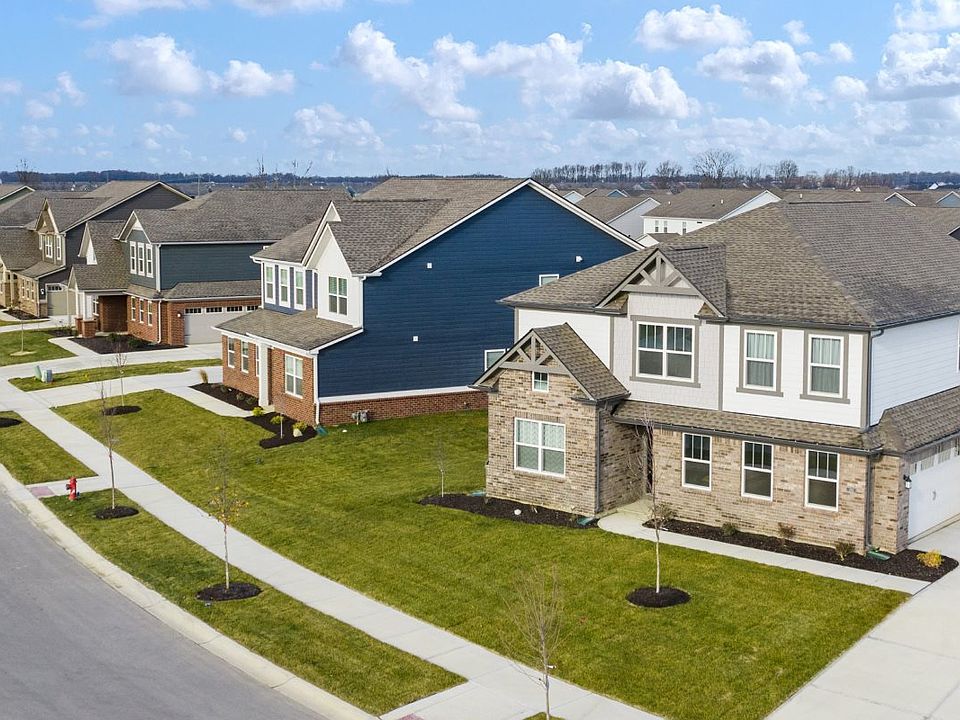This new two-story home exudes elegance from the moment of entry. The first floor features a study off the foyer ideal for at-home work. Down the hall, the modern kitchen melds with the open-plan Great Room and dining room, which has a door to the connecting patio. On the same level is a bedroom ideal for overnight guests, while upstairs are the remaining bedrooms, a tranquil owner's suite and a large loft for shared living space.
from $683,995
Buildable plan: 3400, Aberdeen : Aberdeen SL Architectural, Westfield, IN 46074
5beds
3,564sqft
Single Family Residence
Built in 2025
-- sqft lot
$669,000 Zestimate®
$192/sqft
$-- HOA
Buildable plan
This is a floor plan you could choose to build within this community.
View move-in ready homes- 47 |
- 1 |
Travel times
Schedule tour
Select your preferred tour type — either in-person or real-time video tour — then discuss available options with the builder representative you're connected with.
Select a date
Facts & features
Interior
Bedrooms & bathrooms
- Bedrooms: 5
- Bathrooms: 4
- Full bathrooms: 3
- 1/2 bathrooms: 1
Interior area
- Total interior livable area: 3,564 sqft
Video & virtual tour
Property
Parking
- Total spaces: 3
- Parking features: Garage
- Garage spaces: 3
Features
- Levels: 2.0
- Stories: 2
Construction
Type & style
- Home type: SingleFamily
- Property subtype: Single Family Residence
Condition
- New Construction
- New construction: Yes
Details
- Builder name: Lennar
Community & HOA
Community
- Subdivision: Aberdeen : Aberdeen SL Architectural
Location
- Region: Westfield
Financial & listing details
- Price per square foot: $192/sqft
- Date on market: 3/6/2025
About the community
PoolPlaygroundTrails
Aberdeen SL Architectural is a collection of new single-family homes in the Aberdeen master-planned community in Westfield, IN. Amenities will include a swimming pool, pool house and playground plus direct access to the popular Monon Trail. Westfield features great restaurants and recreation sites including the Grand Park youth sports complex and Freedom Trail Park's all-inclusive playground and sensory garden for children of all abilities.
Source: Lennar Homes

