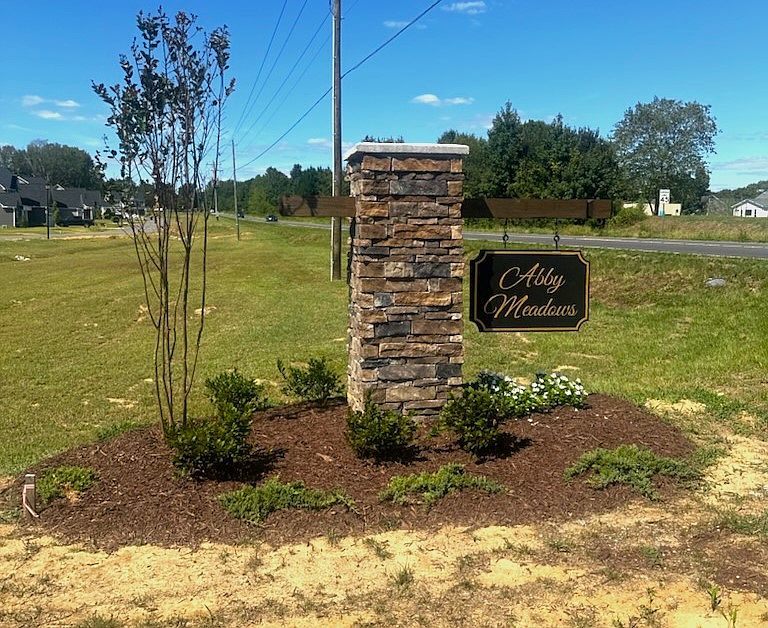The Gavin ll offers 3 bedrooms and a finished bonus room on 2nd floor. Dining room has 5' tall wainscotting and the kitchen boasts a large island and breakfast nook. Kitchen opens to family room for easy entertaining. Primary bedroom has a walk-in closet and separate shower & garden tub in the bathroom.
from $448,900
Buildable plan: The Gavin II, Abby Meadows, Clayton, NC 27520
3beds
2,255sqft
Single Family Residence
Built in 2025
-- sqft lot
$448,100 Zestimate®
$199/sqft
$45/mo HOA
Buildable plan
This is a floor plan you could choose to build within this community.
View move-in ready homesWhat's special
Finished bonus roomFamily roomBreakfast nookLarge islandWalk-in closet
- 114 |
- 8 |
Travel times
Schedule tour
Select a date
Facts & features
Interior
Bedrooms & bathrooms
- Bedrooms: 3
- Bathrooms: 3
- Full bathrooms: 2
- 1/2 bathrooms: 1
Heating
- Electric, Heat Pump
Cooling
- Central Air
Features
- Walk-In Closet(s)
- Has fireplace: Yes
Interior area
- Total interior livable area: 2,255 sqft
Video & virtual tour
Property
Parking
- Total spaces: 3
- Parking features: Attached
- Attached garage spaces: 3
Features
- Levels: 2.0
- Stories: 2
Construction
Type & style
- Home type: SingleFamily
- Property subtype: Single Family Residence
Materials
- Vinyl Siding
- Roof: Composition
Condition
- New Construction
- New construction: Yes
Details
- Builder name: April Stephens Inc.
Community & HOA
Community
- Subdivision: Abby Meadows
HOA
- Has HOA: Yes
- HOA fee: $45 monthly
Location
- Region: Clayton
Financial & listing details
- Price per square foot: $199/sqft
- Date on market: 5/18/2025
About the community
This small neighborhood, nestled just minutes from downtown Clayton, offers the perfect blend of convenience and tranquility. With only 10 one-acre lots, it provides an intimate community feel while being close to shopping and with easy access for commuting. Two distinct floor plans remain available, each designed to cater to different lifestyle needs. The Naples plan features a spacious primary suite on the main floor, ensuring ease of access and privacy. The layout is an open concept flowing seamlessly between the family room and kitchen which makes gathering together easy. The gourmet kitchen offers stainless steel appliances, a double oven and beautiful quartz countertops. The Gavin Plan with its aesthetically designed exterior while also providing practicality with a three-car garage. Step inside and get a luxury feel with a formal dining room boasting custom trim work. Enter into an open concept living area filled with natural light. A chief's dream with a gourmet kitchen featuring quartz countertops, double oven and a farmhouse sink.
Abby Meadows is the neighborhood that offers the perfect opportunity to enjoy a quaint feel in a prime location.
Source: April Stephens Inc.

