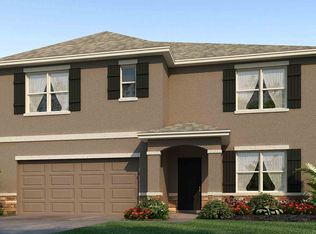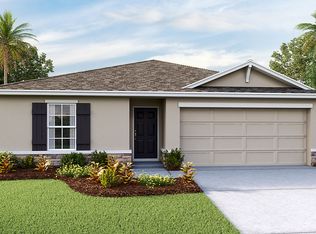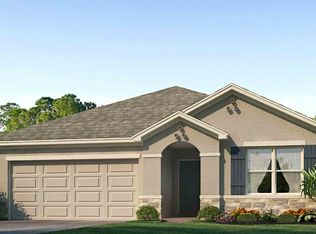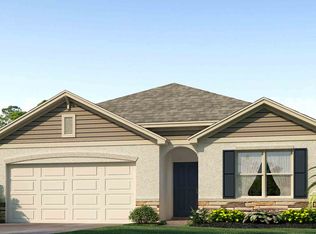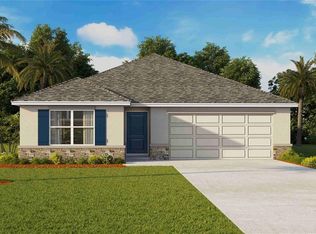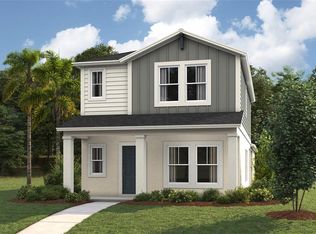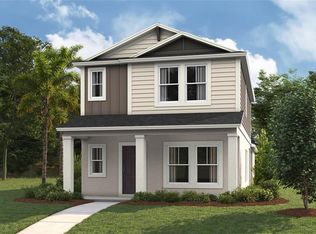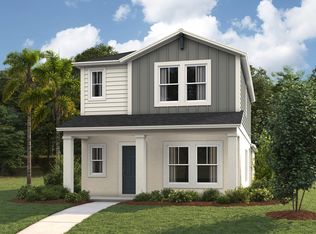Buildable plan: Lakeside, Abbott Park, Zephyrhills, FL 33540
Buildable plan
This is a floor plan you could choose to build within this community.
View move-in ready homesWhat's special
- 107 |
- 7 |
Travel times
Schedule tour
Select your preferred tour type — either in-person or real-time video tour — then discuss available options with the builder representative you're connected with.
Facts & features
Interior
Bedrooms & bathrooms
- Bedrooms: 5
- Bathrooms: 3
- Full bathrooms: 3
Interior area
- Total interior livable area: 2,077 sqft
Video & virtual tour
Property
Parking
- Total spaces: 2
- Parking features: Garage
- Garage spaces: 2
Features
- Levels: 1.0
- Stories: 1
Construction
Type & style
- Home type: SingleFamily
- Property subtype: Single Family Residence
Condition
- New Construction
- New construction: Yes
Details
- Builder name: D.R. Horton
Community & HOA
Community
- Subdivision: Abbott Park
Location
- Region: Zephyrhills
Financial & listing details
- Price per square foot: $165/sqft
- Date on market: 12/10/2025
About the community
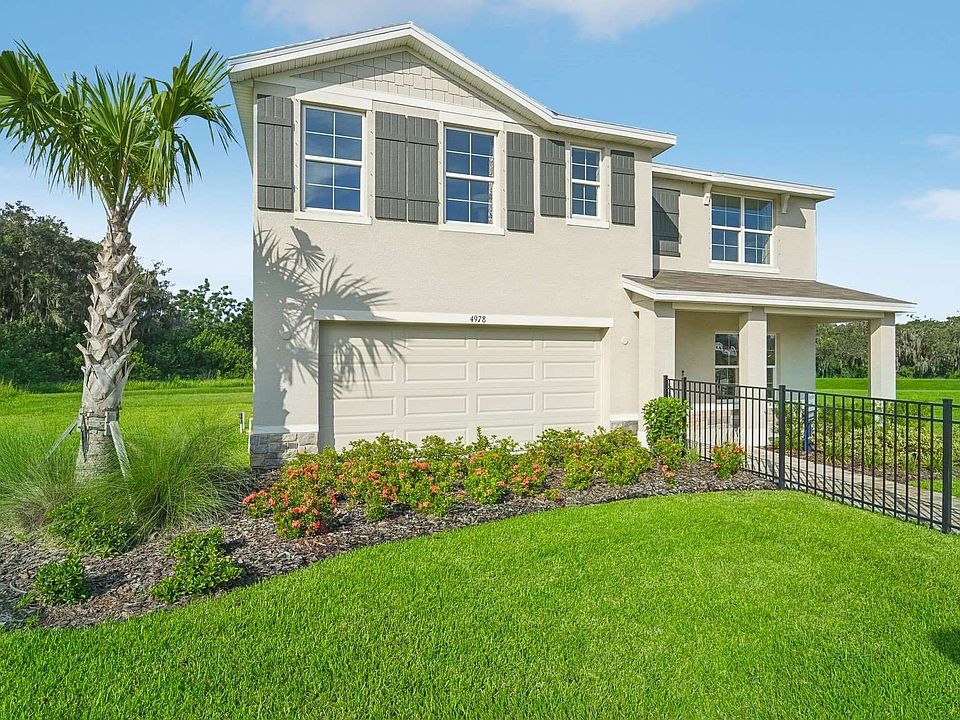
Source: DR Horton
2 homes in this community
Available homes
| Listing | Price | Bed / bath | Status |
|---|---|---|---|
| 38370 Tea Rose Ave | $357,990 | 4 bed / 3 bath | Available |
| 38358 Tea Rose Ave | $359,990 | 5 bed / 3 bath | Available |
Source: DR Horton
Contact builder

By pressing Contact builder, you agree that Zillow Group and other real estate professionals may call/text you about your inquiry, which may involve use of automated means and prerecorded/artificial voices and applies even if you are registered on a national or state Do Not Call list. You don't need to consent as a condition of buying any property, goods, or services. Message/data rates may apply. You also agree to our Terms of Use.
Learn how to advertise your homesEstimated market value
Not available
Estimated sales range
Not available
$2,672/mo
Price history
| Date | Event | Price |
|---|---|---|
| 11/12/2025 | Price change | $341,990-2.8%$165/sqft |
Source: | ||
| 7/9/2025 | Price change | $351,990-1.7%$169/sqft |
Source: | ||
| 4/29/2025 | Price change | $357,990-0.6%$172/sqft |
Source: | ||
| 1/25/2025 | Listed for sale | $359,990$173/sqft |
Source: | ||
Public tax history
Monthly payment
Neighborhood: 33540
Nearby schools
GreatSchools rating
- 3/10Woodland Elementary SchoolGrades: PK-5Distance: 1.7 mi
- 3/10Centennial Middle SchoolGrades: 6-8Distance: 2.2 mi
- 2/10Zephyrhills High SchoolGrades: 9-12Distance: 1.6 mi
Schools provided by the builder
- Elementary: Woodland Elementary School
- Middle: Centennial Middle School
- High: Zephyrhills High School
- District: Pasco County Schools
Source: DR Horton. This data may not be complete. We recommend contacting the local school district to confirm school assignments for this home.
