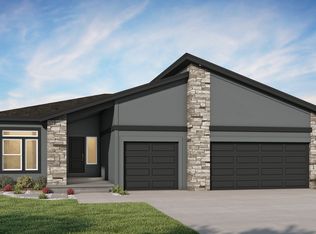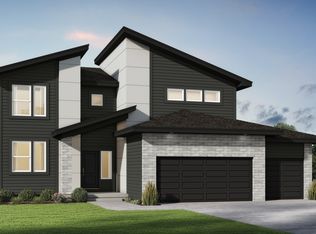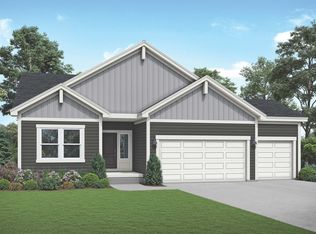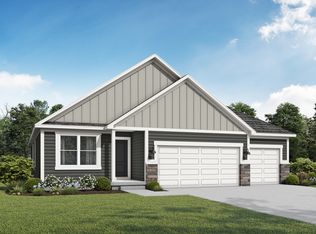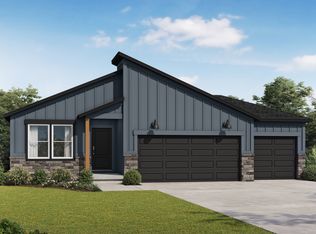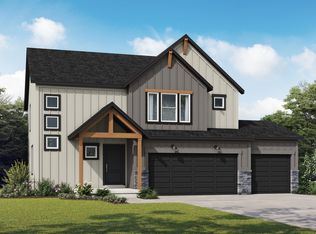Buildable plan: Winfield, Abbey Valley, Olathe, KS 66062
Buildable plan
This is a floor plan you could choose to build within this community.
View move-in ready homesWhat's special
- 371 |
- 39 |
Travel times
Schedule tour
Select your preferred tour type — either in-person or real-time video tour — then discuss available options with the builder representative you're connected with.
Facts & features
Interior
Bedrooms & bathrooms
- Bedrooms: 4
- Bathrooms: 4
- Full bathrooms: 3
- 1/2 bathrooms: 1
Interior area
- Total interior livable area: 2,362 sqft
Property
Parking
- Total spaces: 3
- Parking features: Garage
- Garage spaces: 3
Features
- Levels: 2.0
- Stories: 2
Construction
Type & style
- Home type: SingleFamily
- Property subtype: Single Family Residence
Condition
- New Construction
- New construction: Yes
Details
- Builder name: Summit Homes
Community & HOA
Community
- Subdivision: Abbey Valley
Location
- Region: Olathe
Financial & listing details
- Price per square foot: $208/sqft
- Date on market: 12/16/2025
About the community
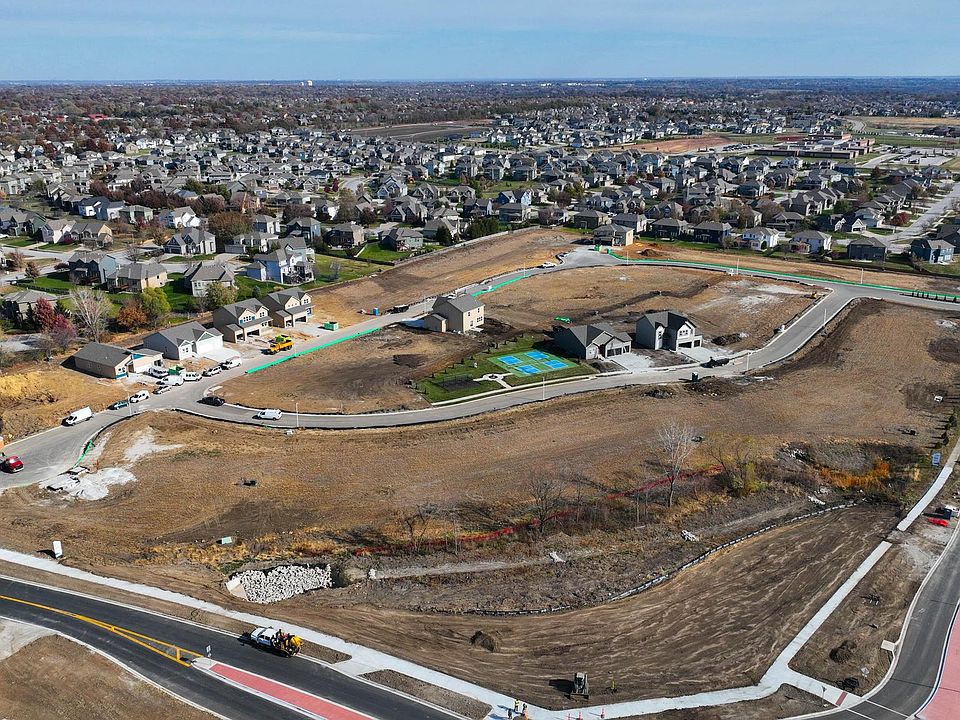
Source: Summit Homes KC
0 home in this community
Source: Summit Homes KC
Contact builder

By pressing Contact builder, you agree that Zillow Group and other real estate professionals may call/text you about your inquiry, which may involve use of automated means and prerecorded/artificial voices and applies even if you are registered on a national or state Do Not Call list. You don't need to consent as a condition of buying any property, goods, or services. Message/data rates may apply. You also agree to our Terms of Use.
Learn how to advertise your homesEstimated market value
Not available
Estimated sales range
Not available
$3,198/mo
Price history
| Date | Event | Price |
|---|---|---|
| 1/2/2026 | Price change | $491,900-2.4%$208/sqft |
Source: | ||
| 9/2/2025 | Price change | $504,100-10%$213/sqft |
Source: | ||
| 7/1/2025 | Price change | $560,000-3.8%$237/sqft |
Source: | ||
| 5/10/2025 | Price change | $582,000-3.3%$246/sqft |
Source: | ||
| 2/24/2025 | Listed for sale | $602,000$255/sqft |
Source: | ||
Public tax history
Monthly payment
Neighborhood: Cedar Ridge
Nearby schools
GreatSchools rating
- 7/10Prairie Creek Elementary SchoolGrades: PK-5Distance: 0.6 mi
- 6/10Spring Hill Middle SchoolGrades: 6-8Distance: 6.3 mi
- 7/10Spring Hill High SchoolGrades: 9-12Distance: 3.8 mi
