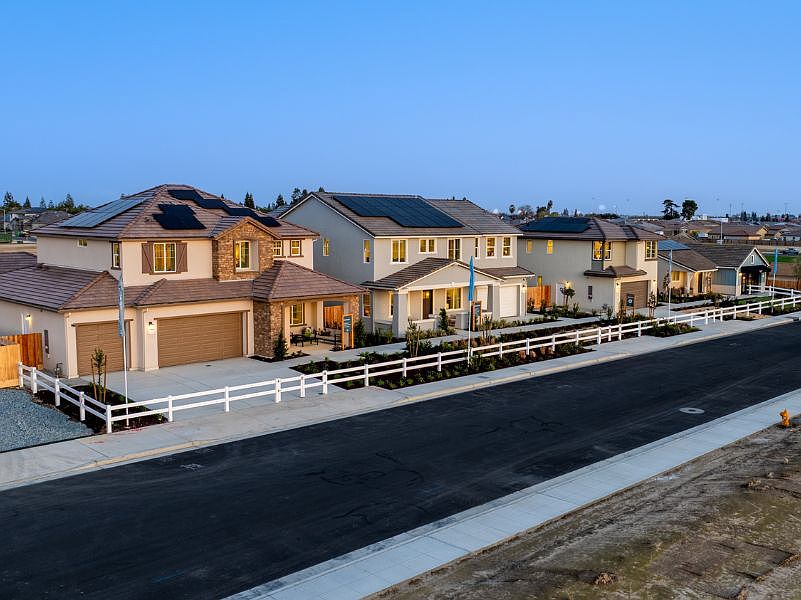Introducing the Waterford, a sought-after home renowned for its thoughtful design and versatile upgrades. The first floor boasts a spacious open-concept living area, perfect for modern living and entertaining. Just off the garage, a convenient mud room provides a practical space for daily essentials.
The 2-car tandem garage offers incredible flexibility, allowing you to customize the home to suit your needs. Whether you choose to extend the great room, add an office or flex space, or create a private bedroom and bathroom with its own entrance, the options are tailored to fit your lifestyle.
The kitchen is a chef?s delight, featuring an abundance of cabinets and a walk-in pantry, ensuring ample storage and easy organization. Upstairs, you?ll find a versatile bonus room and four well-appointed bedrooms, including a primary suite with a large walk-in closet, providing a private retreat.
With plenty of storage throughout, including closets and linen cabinets, the Waterford ensures every item has its place. Experience the perfect blend of style, functionality, and customization in a home designed to meet all your needs.
Special offer
from $665,990
Buildable plan: Waterford, Abbey Park, Fowler, CA 93625
4beds
3,537sqft
Single Family Residence
Built in 2025
-- sqft lot
$-- Zestimate®
$188/sqft
$-- HOA
Buildable plan
This is a floor plan you could choose to build within this community.
View move-in ready homes- 2 |
- 0 |
Travel times
Schedule tour
Select your preferred tour type — either in-person or real-time video tour — then discuss available options with the builder representative you're connected with.
Facts & features
Interior
Bedrooms & bathrooms
- Bedrooms: 4
- Bathrooms: 4
- Full bathrooms: 3
- 1/2 bathrooms: 1
Cooling
- Central Air
Features
- Walk-In Closet(s)
Interior area
- Total interior livable area: 3,537 sqft
Video & virtual tour
Property
Parking
- Total spaces: 3
- Parking features: Garage
- Garage spaces: 3
Features
- Levels: 2.0
- Stories: 2
Construction
Type & style
- Home type: SingleFamily
- Property subtype: Single Family Residence
Materials
- Stucco
Condition
- New Construction
- New construction: Yes
Details
- Builder name: Woodside Homes
Community & HOA
Community
- Subdivision: Abbey Park
Location
- Region: Fowler
Financial & listing details
- Price per square foot: $188/sqft
- Date on market: 10/5/2025
About the community
New Homes in Fowler Abbey Park offers floor plans catering to the diverse needs of today?s modern families. They feature flexible open spaces that can be personalized with options from our Living Well Solutions?including dedicated work-from-home areas, extra storage options, drop zones, bunk rooms, multi-generational living spaces, and more.
The community is designed as a walkable communal space, featuring a park with play areas for kids, a dog-friendly drinking fountain, and a signature chandelier tree.
Abbey Park is more than a place to live. It?s where the idea of home includes the best of modern amenities, in an environment designed to foster a sense of community. To put it simply, Abbey Park is where you belong. Modern Living Redefined
Promotion Headline
Promotion DescriptionSource: Woodside Homes

