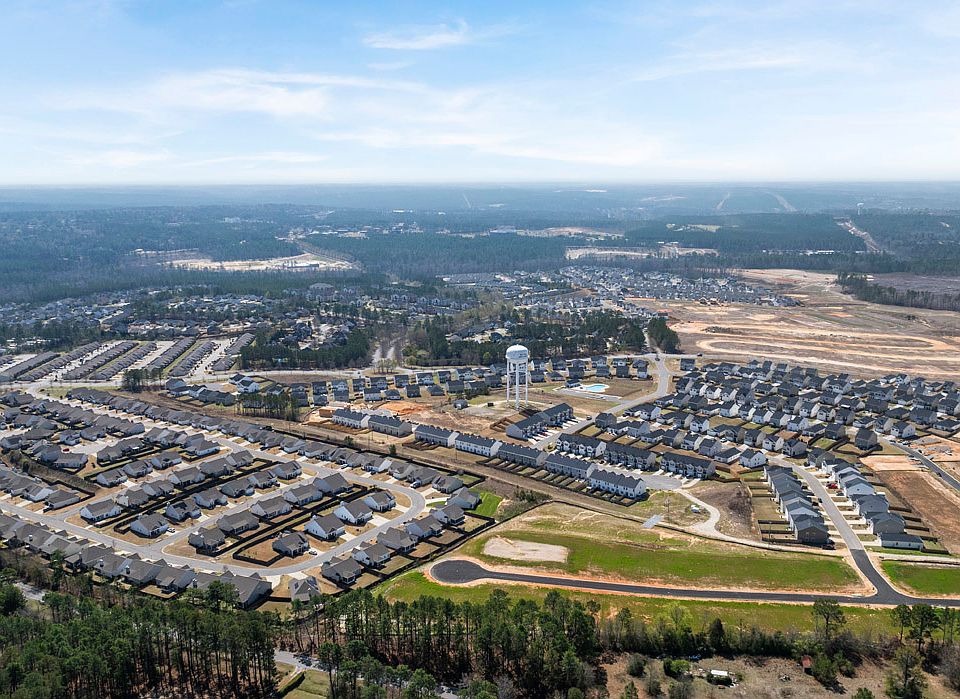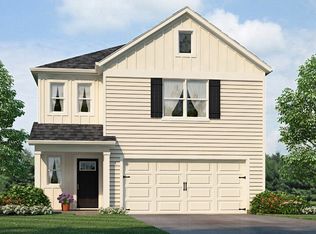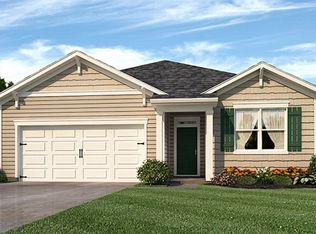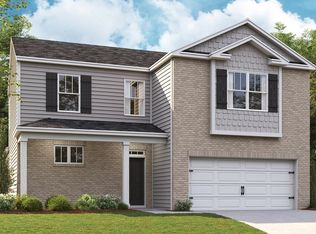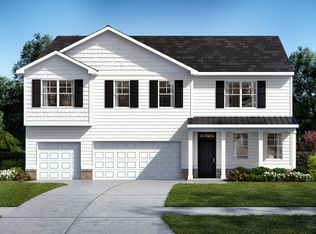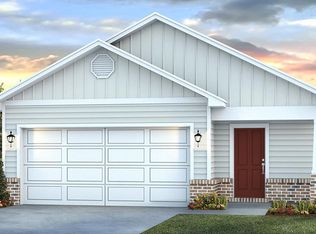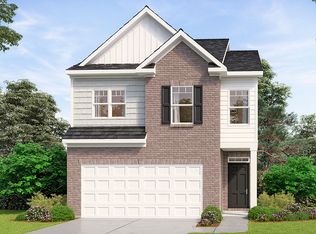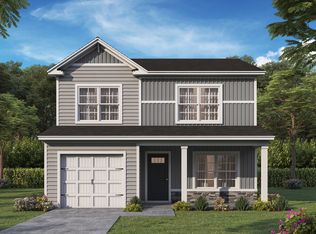Buildable plan: Maywood 3, The Abbey at Trolley Run Station, Aiken, SC 29801
Buildable plan
This is a floor plan you could choose to build within this community.
View move-in ready homesWhat's special
- 102 |
- 0 |
Travel times
Schedule tour
Select your preferred tour type — either in-person or real-time video tour — then discuss available options with the builder representative you're connected with.
Facts & features
Interior
Bedrooms & bathrooms
- Bedrooms: 3
- Bathrooms: 3
- Full bathrooms: 2
- 1/2 bathrooms: 1
Interior area
- Total interior livable area: 1,435 sqft
Property
Parking
- Total spaces: 1
- Parking features: Garage
- Garage spaces: 1
Features
- Levels: 2.0
- Stories: 2
Construction
Type & style
- Home type: SingleFamily
- Property subtype: Single Family Residence
Condition
- New Construction
- New construction: Yes
Details
- Builder name: D.R. Horton
Community & HOA
Community
- Subdivision: The Abbey at Trolley Run Station
Location
- Region: Aiken
Financial & listing details
- Price per square foot: $159/sqft
- Date on market: 11/8/2025
About the community
Source: DR Horton
17 homes in this community
Available homes
| Listing | Price | Bed / bath | Status |
|---|---|---|---|
| 564 Whitby Ct | $245,730 | 3 bed / 2 bath | Available |
| 585 Whitby Ct | $265,230 | 3 bed / 3 bath | Available |
| 580 Whitby Ct | $278,230 | 4 bed / 3 bath | Available |
| 733 Lytham Dr | $279,910 | 3 bed / 2 bath | Available |
| 759 Lytham Dr | $279,910 | 3 bed / 2 bath | Available |
| 555 Whitby Ct | $290,230 | 4 bed / 3 bath | Available |
| 631 Lytham Dr | $291,910 | 4 bed / 2 bath | Available |
| 598 Whitby Ct | $295,230 | 4 bed / 3 bath | Available |
| 588 Whitby Ct | $298,230 | 5 bed / 3 bath | Available |
| 617 Lytham Dr | $362,515 | 5 bed / 3 bath | Available |
| 634 Lytham Dr | $388,015 | 5 bed / 5 bath | Available |
| 526 Whitby Ct | $245,730 | 3 bed / 2 bath | Pending |
| 542 Whitby Ct | $273,230 | 4 bed / 3 bath | Pending |
| 746 Lytham Dr | $279,910 | 3 bed / 2 bath | Pending |
| 610 Lytham Dr | $289,910 | 4 bed / 2 bath | Pending |
| 715 Lytham Dr | $361,515 | 5 bed / 3 bath | Pending |
| 625 Lytham Dr | $386,730 | 5 bed / 5 bath | Pending |
Source: DR Horton
Contact builder

By pressing Contact builder, you agree that Zillow Group and other real estate professionals may call/text you about your inquiry, which may involve use of automated means and prerecorded/artificial voices and applies even if you are registered on a national or state Do Not Call list. You don't need to consent as a condition of buying any property, goods, or services. Message/data rates may apply. You also agree to our Terms of Use.
Learn how to advertise your homesEstimated market value
Not available
Estimated sales range
Not available
$2,040/mo
Price history
| Date | Event | Price |
|---|---|---|
| 5/2/2025 | Price change | $228,050+0.2%$159/sqft |
Source: | ||
| 4/19/2024 | Listed for sale | $227,550+0.4%$159/sqft |
Source: | ||
| 12/6/2023 | Listing removed | -- |
Source: | ||
| 11/12/2023 | Listed for sale | $226,550$158/sqft |
Source: | ||
Public tax history
Monthly payment
Neighborhood: 29801
Nearby schools
GreatSchools rating
- 5/10Graniteville ElementaryGrades: PK-5Distance: 3.2 mi
- 2/10Leavelle Mccampbell Middle SchoolGrades: 6-8Distance: 3.8 mi
- 4/10Midland Valley High SchoolGrades: 9-12Distance: 7.4 mi
Schools provided by the builder
- Elementary: Graniteville Elementary
- Middle: Leavelle McCampbell Middle
- High: Midland Valley High
- District: Aiken County Public Schools
Source: DR Horton. This data may not be complete. We recommend contacting the local school district to confirm school assignments for this home.
