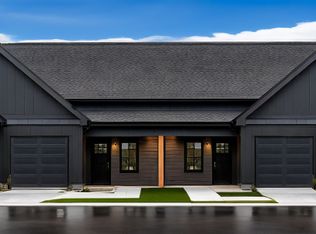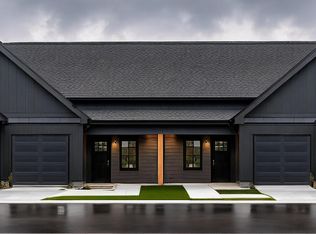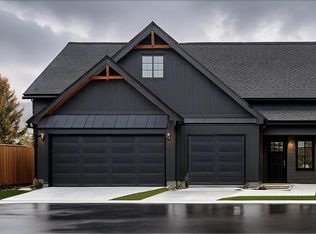Buildable plan: The Marion - Interior Unit, Abaco Townhomes, Cleveland, TN 37312
Buildable plan
This is a floor plan you could choose to build within this community.
View move-in ready homesWhat's special
- 36 |
- 0 |
Travel times
Schedule tour
Select your preferred tour type — either in-person or real-time video tour — then discuss available options with the builder representative you're connected with.
Facts & features
Interior
Bedrooms & bathrooms
- Bedrooms: 2
- Bathrooms: 3
- Full bathrooms: 2
- 1/2 bathrooms: 1
Features
- Walk-In Closet(s)
Interior area
- Total interior livable area: 1,400 sqft
Video & virtual tour
Property
Parking
- Total spaces: 1
- Parking features: Attached, Off Street
- Attached garage spaces: 1
Features
- Levels: 2.0
- Stories: 2
Construction
Type & style
- Home type: Townhouse
- Property subtype: Townhouse
Materials
- Other, Other
Condition
- New Construction
- New construction: Yes
Details
- Builder name: River Stone Construction
Community & HOA
Community
- Subdivision: Abaco Townhomes
HOA
- Has HOA: Yes
- HOA fee: $115 monthly
Location
- Region: Cleveland
Financial & listing details
- Price per square foot: $207/sqft
- Date on market: 11/6/2025
About the community
Source: River Stone Construction
7 homes in this community
Available homes
| Listing | Price | Bed / bath | Status |
|---|---|---|---|
| 3211 NE Green Turtle Ln #2A | $299,900 | 2 bed / 3 bath | Available |
| 3212 Green Turtle Ln NE UNIT 12D | $299,900 | 2 bed / 3 bath | Pending |
Available lots
| Listing | Price | Bed / bath | Status |
|---|---|---|---|
| 3216 Green Turtle Ln NE | $289,900+ | 2 bed / 3 bath | Customizable |
| 3234 Green Turtle Lane Ne Cleveland Tn #37323 | $289,900+ | 2 bed / 3 bath | Customizable |
| 3246 Green Turtle Lane Ne Cleveland Tn #37323 | $289,900+ | 2 bed / 3 bath | Customizable |
| 3211 Green Turtle Lane Ne Cleveland Tn #37323 | $309,900+ | 2 bed / 3 bath | Customizable |
| 3228 Green Turtle Lane Ne Cleveland Tn #37323 | $309,900+ | 2 bed / 3 bath | Customizable |
Source: River Stone Construction
Contact builder

By pressing Contact builder, you agree that Zillow Group and other real estate professionals may call/text you about your inquiry, which may involve use of automated means and prerecorded/artificial voices and applies even if you are registered on a national or state Do Not Call list. You don't need to consent as a condition of buying any property, goods, or services. Message/data rates may apply. You also agree to our Terms of Use.
Learn how to advertise your homesEstimated market value
Not available
Estimated sales range
Not available
$1,775/mo
Price history
| Date | Event | Price |
|---|---|---|
| 6/24/2024 | Price change | $289,900-3.3%$207/sqft |
Source: | ||
| 11/16/2023 | Listed for sale | $299,900$214/sqft |
Source: | ||
Public tax history
Monthly payment
Neighborhood: 37312
Nearby schools
GreatSchools rating
- 5/10Mayfield Elementary SchoolGrades: PK-5Distance: 2.3 mi
- 4/10Cleveland Middle SchoolGrades: 6-8Distance: 4.4 mi
- 7/10Cleveland High SchoolGrades: 9-12Distance: 3 mi
Schools provided by the builder
- Elementary: Michigan Avenue Elementary School
- Middle: Ocoee Middle School
- High: Cleveland High School
- District: Cleveland
Source: River Stone Construction. This data may not be complete. We recommend contacting the local school district to confirm school assignments for this home.




