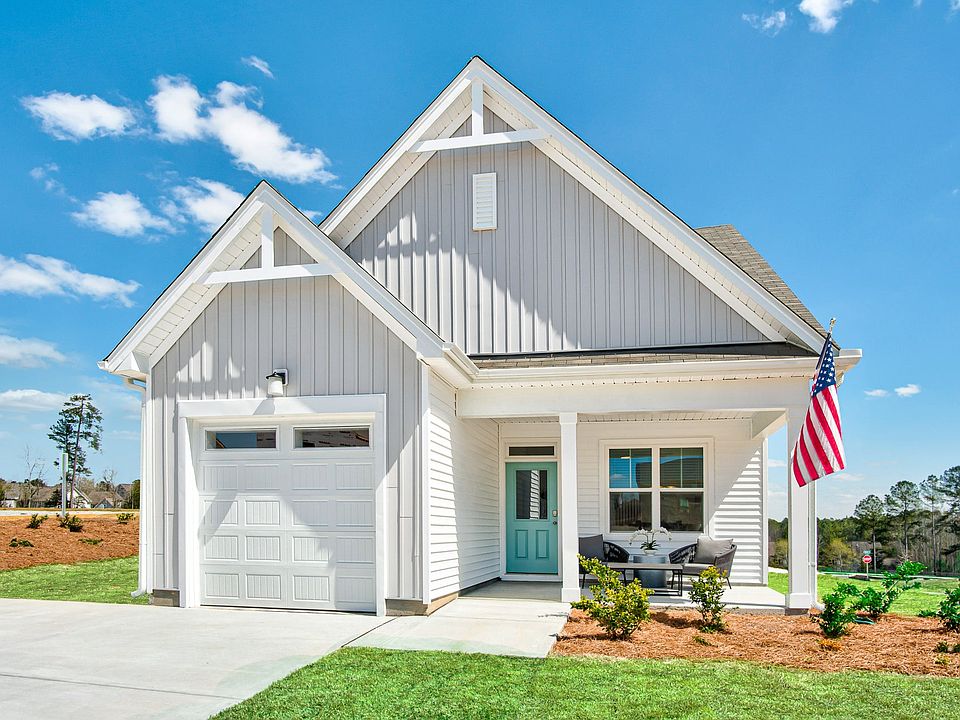The Winslow 3 bedroom, 2.5 bath floor plan is intelligently designed with an open living layout. As you enter the home from the covered front porch, you experience the substantial family room with optional fireplace, large open dining area and thoughtfully laid-out kitchen with plenty of cabinet space and sizable chef's island. The powder room and coat closet at the garage entrance finish off the first floor. The owner's suite and two additional bedrooms are easily accessed from the spacious open hall at the top of the stairs. The owner's suite features a generous bathroom with dual-sink vanity, shower, and separate water closet as well as a spacious walk-in closet. The laundry room is conveniently located for easy access to bedrooms and guest bath. Options include additional windows on the second floor as well as converting the rear patio/deck into a covered or screened porch and an extended patio/deck option for even more outdoor living space. There is also a storage room option with window off the front porch for even more storage space.
from $305,990
Buildable plan: Winslow, 78 North, Sanford, NC 27330
3beds
1,733sqft
Single Family Residence
Built in 2025
-- sqft lot
$-- Zestimate®
$177/sqft
$-- HOA
Buildable plan
This is a floor plan you could choose to build within this community.
View move-in ready homes- 27 |
- 0 |
Travel times
Schedule tour
Select your preferred tour type — either in-person or real-time video tour — then discuss available options with the builder representative you're connected with.
Facts & features
Interior
Bedrooms & bathrooms
- Bedrooms: 3
- Bathrooms: 3
- Full bathrooms: 2
- 1/2 bathrooms: 1
Heating
- Electric, Heat Pump
Cooling
- Central Air
Interior area
- Total interior livable area: 1,733 sqft
Video & virtual tour
Property
Parking
- Total spaces: 1
- Parking features: Garage
- Garage spaces: 1
Features
- Levels: 2.0
- Stories: 2
Construction
Type & style
- Home type: SingleFamily
- Property subtype: Single Family Residence
Condition
- New Construction
- New construction: Yes
Details
- Builder name: McKee Homes
Community & HOA
Community
- Subdivision: 78 North
HOA
- Has HOA: Yes
Location
- Region: Sanford
Financial & listing details
- Price per square foot: $177/sqft
- Date on market: 8/10/2025
About the community
Playground
Discover 78N: Your Gateway to Sanford Living Nestled just south of the Triangle area, 78N offers the perfect blend of small-town charm and modern convenience. Located 10 minutes from Downtown Sanford, you'll have easy access to a vibrant community with entertainment, museums, breweries, local coffee shops, and more. Why Choose 78N? Prime Location: Enjoy the tranquility of Sanford while being within close proximity to major cities like Raleigh, Pinehurst, Fort Liberty, and Fayetteville. Exceptional Homes: Explore our Espree collection of single-family homes, featuring thoughtfully designed floorplans with open-concept living for a seamless flow. Community Amenities: Experience the joy of a community playground and a welcoming atmosphere. With easy access to major highways like US-1, US-501, and US-421, 78N offers the perfect combination of location, lifestyle, and convenience. Don't miss out on this exciting new community - schedule your visit today!
Source: McKee Homes

