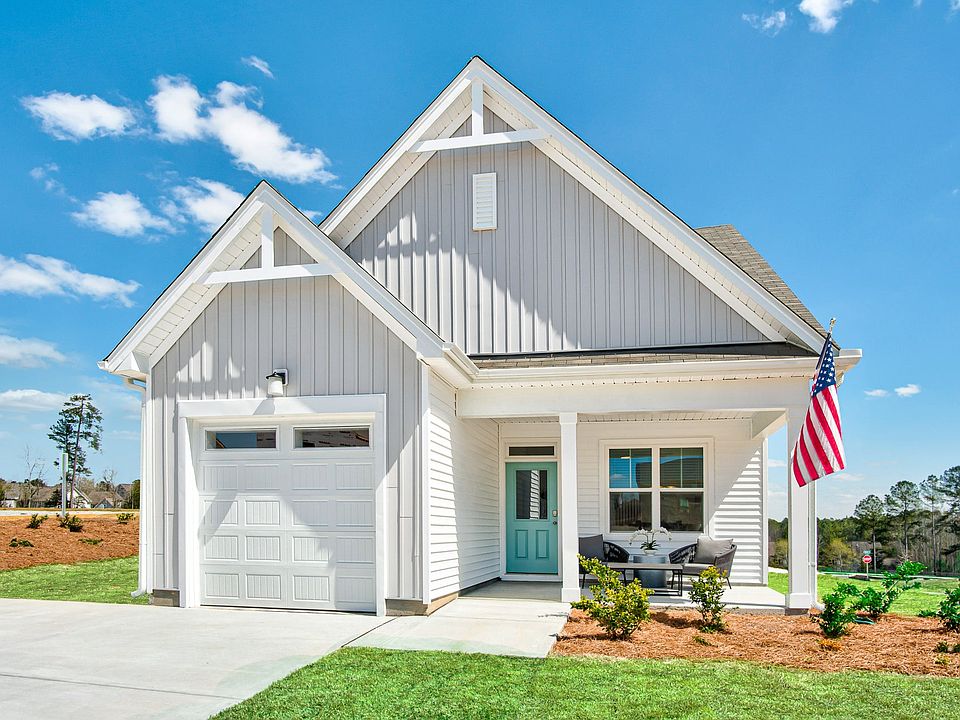Welcome to one of McKee Homes' most sought-after ranch-style floor plans, The Tucker. As you enter your home through a classic foyer with coat closet and space for a statement table, you are greeted by a wide-open first-floor living area that feels inviting and spacious. The Tucker has all the advantages of a true ranch-style home with the kitchen, dining area and living room are all connected, making the living space roomy and allowing for easy traffic flow and ample natural light from the patio door and large windows. The huge kitchen island makes for a perfect central gathering spot. The owner's suite features a full, en suite bathroom and large walk-in closet big enough for his and hers wardrobes. With the two additional bedrooms and full bathroom at the opposite end of the home, the owner's suite has plenty of privacy. With ample storage throughout the home, the walk-in closets, large linen and coat closets, kitchen walk-in pantry and spacious laundry room and two-car garage round out this thoughtfully designed floor plan.
from $280,990
Buildable plan: Tucker, 78 North, Sanford, NC 27330
3beds
1,492sqft
Single Family Residence
Built in 2025
-- sqft lot
$-- Zestimate®
$188/sqft
$-- HOA
Buildable plan
This is a floor plan you could choose to build within this community.
View move-in ready homesWhat's special
Statement tableAmple natural lightEasy traffic flowPatio doorHuge kitchen islandKitchen walk-in pantryTwo-car garage
Call: (910) 773-5390
- 174 |
- 8 |
Travel times
Schedule tour
Select your preferred tour type — either in-person or real-time video tour — then discuss available options with the builder representative you're connected with.
Facts & features
Interior
Bedrooms & bathrooms
- Bedrooms: 3
- Bathrooms: 2
- Full bathrooms: 2
Heating
- Electric, Heat Pump
Cooling
- Central Air
Interior area
- Total interior livable area: 1,492 sqft
Video & virtual tour
Property
Parking
- Total spaces: 2
- Parking features: Garage
- Garage spaces: 2
Features
- Levels: 1.0
- Stories: 1
Construction
Type & style
- Home type: SingleFamily
- Property subtype: Single Family Residence
Condition
- New Construction
- New construction: Yes
Details
- Builder name: McKee Homes
Community & HOA
Community
- Subdivision: 78 North
HOA
- Has HOA: Yes
Location
- Region: Sanford
Financial & listing details
- Price per square foot: $188/sqft
- Date on market: 8/9/2025
About the community
Playground
Discover 78N: Your Gateway to Sanford Living Nestled just south of the Triangle area, 78N offers the perfect blend of small-town charm and modern convenience. Located 10 minutes from Downtown Sanford, you'll have easy access to a vibrant community with entertainment, museums, breweries, local coffee shops, and more. Why Choose 78N? Prime Location: Enjoy the tranquility of Sanford while being within close proximity to major cities like Raleigh, Pinehurst, Fort Liberty, and Fayetteville. Exceptional Homes: Explore our Espree collection of single-family homes, featuring thoughtfully designed floorplans with open-concept living for a seamless flow. Community Amenities: Experience the joy of a community playground and a welcoming atmosphere. With easy access to major highways like US-1, US-501, and US-421, 78N offers the perfect combination of location, lifestyle, and convenience. Don't miss out on this exciting new community - schedule your visit today!
Source: McKee Homes

