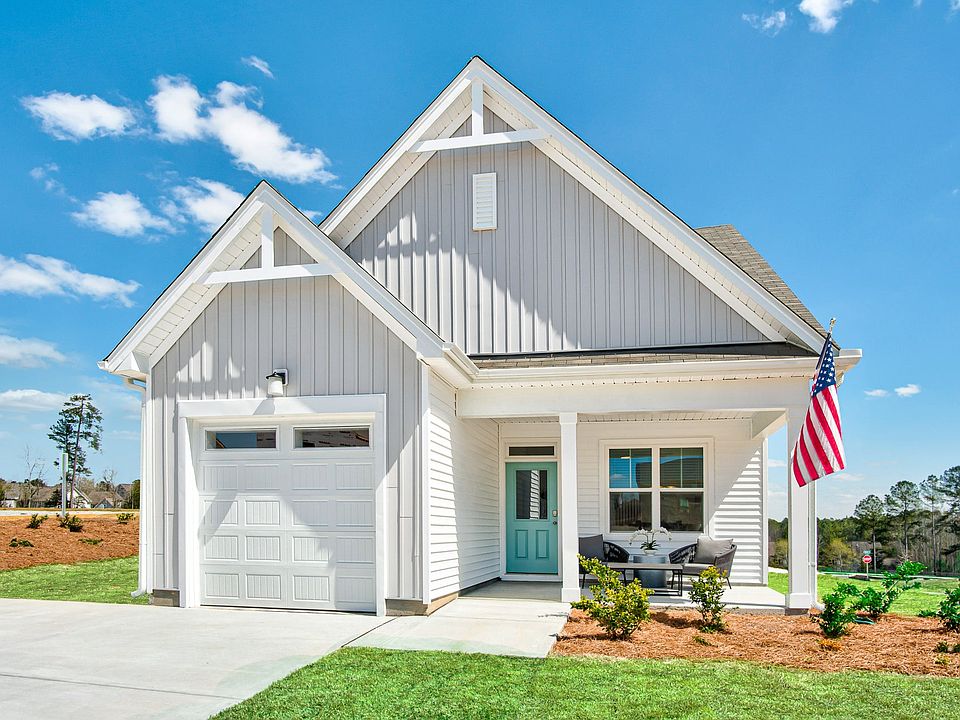The Bowen 3 bedroom, 2.5 bath floor plan is designed for open living. The first floor features a grand family room connected to an open dining area and versatile kitchen with substantial chef's island. The ample two-car garage has separate doors for each bay. As you ascend the stairway to the second floor, you enter a roomy open loft area with linen closet that separates the owner's suite from two additional bedrooms, both with walk-in closets. The owner's suite features a sizable bathroom with dual-sink vanity, shower, and separate water closet as well as a spacious walk-in closet that will fit both his and hers wardrobes. Options include additional windows in the secondary bedrooms as well as converting the rear patio/deck into a covered or screened porch. There is an extended patio/deck option that doubles the square footage of the rear patio/deck.
from $328,990
Buildable plan: Bowen, 78 North, Sanford, NC 27330
3beds
2,186sqft
Single Family Residence
Built in 2025
-- sqft lot
$-- Zestimate®
$150/sqft
$-- HOA
Buildable plan
This is a floor plan you could choose to build within this community.
View move-in ready homesWhat's special
Roomy open loft areaVersatile kitchenOpen livingOpen dining areaTwo-car garageCovered or screened porchSpacious walk-in closet
Call: (910) 773-5390
- 29 |
- 0 |
Travel times
Schedule tour
Select your preferred tour type — either in-person or real-time video tour — then discuss available options with the builder representative you're connected with.
Facts & features
Interior
Bedrooms & bathrooms
- Bedrooms: 3
- Bathrooms: 3
- Full bathrooms: 2
- 1/2 bathrooms: 1
Heating
- Electric, Heat Pump
Cooling
- Central Air
Features
- Walk-In Closet(s)
- Has fireplace: Yes
Interior area
- Total interior livable area: 2,186 sqft
Video & virtual tour
Property
Parking
- Total spaces: 2
- Parking features: Garage
- Garage spaces: 2
Features
- Levels: 2.0
- Stories: 2
Construction
Type & style
- Home type: SingleFamily
- Property subtype: Single Family Residence
Condition
- New Construction
- New construction: Yes
Details
- Builder name: McKee Homes
Community & HOA
Community
- Subdivision: 78 North
HOA
- Has HOA: Yes
Location
- Region: Sanford
Financial & listing details
- Price per square foot: $150/sqft
- Date on market: 8/6/2025
About the community
Playground
Discover 78N: Your Gateway to Sanford Living Nestled just south of the Triangle area, 78N offers the perfect blend of small-town charm and modern convenience. Located 10 minutes from Downtown Sanford, you'll have easy access to a vibrant community with entertainment, museums, breweries, local coffee shops, and more. Why Choose 78N? Prime Location: Enjoy the tranquility of Sanford while being within close proximity to major cities like Raleigh, Pinehurst, Fort Liberty, and Fayetteville. Exceptional Homes: Explore our Espree collection of single-family homes, featuring thoughtfully designed floorplans with open-concept living for a seamless flow. Community Amenities: Experience the joy of a community playground and a welcoming atmosphere. With easy access to major highways like US-1, US-501, and US-421, 78N offers the perfect combination of location, lifestyle, and convenience. Don't miss out on this exciting new community - schedule your visit today!
Source: McKee Homes

