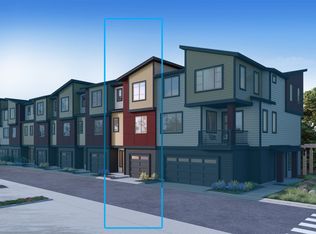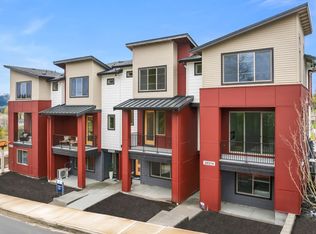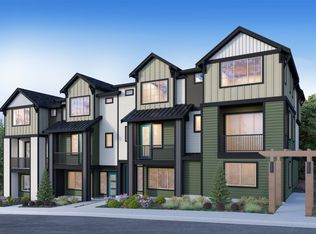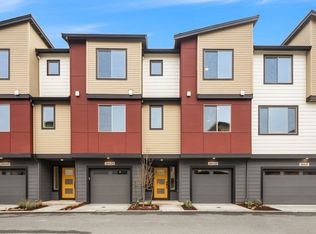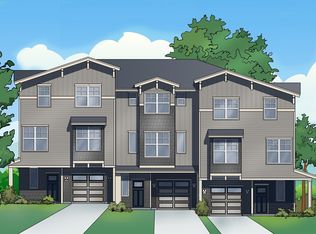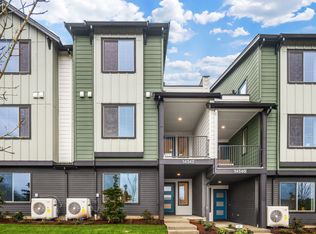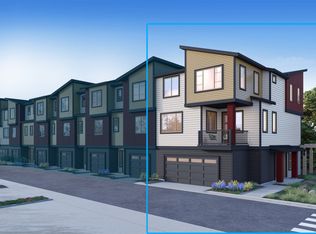Buildable plan: Residence VI, 65 Degrees, Duvall, WA 98019
Buildable plan
This is a floor plan you could choose to build within this community.
View move-in ready homesWhat's special
- 53 |
- 3 |
Travel times
Schedule tour
Select your preferred tour type — either in-person or real-time video tour — then discuss available options with the builder representative you're connected with.
Facts & features
Interior
Bedrooms & bathrooms
- Bedrooms: 2
- Bathrooms: 3
- Full bathrooms: 2
- 1/2 bathrooms: 1
Interior area
- Total interior livable area: 1,835 sqft
Video & virtual tour
Property
Parking
- Total spaces: 2
- Parking features: Garage
- Garage spaces: 2
Features
- Levels: 3.0
- Stories: 3
Construction
Type & style
- Home type: Townhouse
- Property subtype: Townhouse
Condition
- New Construction
- New construction: Yes
Details
- Builder name: Pulte Homes
Community & HOA
Community
- Subdivision: 65 Degrees
Location
- Region: Duvall
Financial & listing details
- Price per square foot: $376/sqft
- Date on market: 1/24/2026
About the community
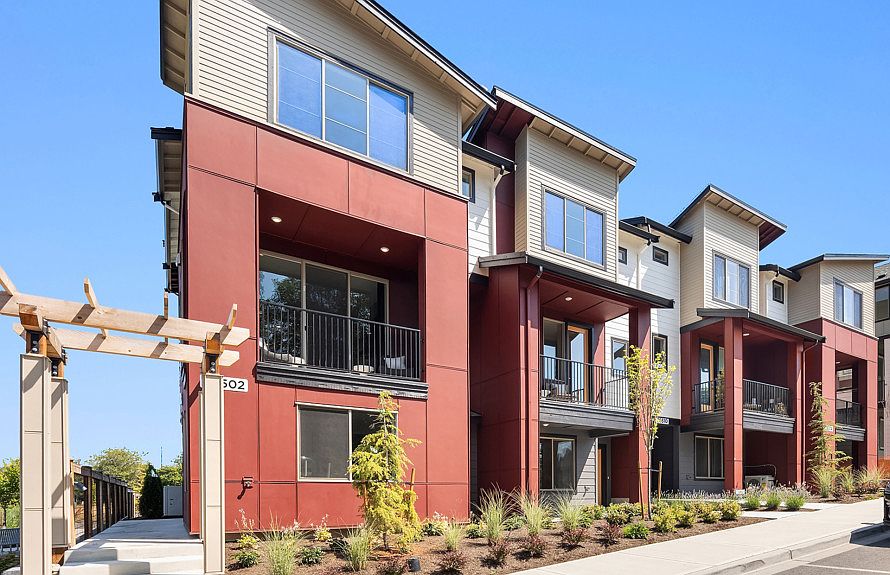
Source: Pulte
5 homes in this community
Available homes
| Listing | Price | Bed / bath | Status |
|---|---|---|---|
| 26586 NE 143rd St Unit C | $699,990 | 2 bed / 3 bath | Move-in ready |
| 14342 1st Ave NE Unit C | $874,990 | 3 bed / 4 bath | Move-in ready |
| 26582 NE 143rd St Unit A | $874,990 | 4 bed / 4 bath | Move-in ready |
| 26532 NE 143rd Cir #A | $924,990 | 4 bed / 4 bath | Move-in ready |
| 26532 NE 143rd Circle #31-A | $924,990 | 4 bed / 4 bath | Available |
Source: Pulte
Contact builder

By pressing Contact builder, you agree that Zillow Group and other real estate professionals may call/text you about your inquiry, which may involve use of automated means and prerecorded/artificial voices and applies even if you are registered on a national or state Do Not Call list. You don't need to consent as a condition of buying any property, goods, or services. Message/data rates may apply. You also agree to our Terms of Use.
Learn how to advertise your homesEstimated market value
$686,800
$652,000 - $721,000
$3,443/mo
Price history
| Date | Event | Price |
|---|---|---|
| 2/3/2024 | Listed for sale | $689,990$376/sqft |
Source: | ||
Public tax history
Monthly payment
Neighborhood: 98019
Nearby schools
GreatSchools rating
- 6/10Cherry Valley Elementary SchoolGrades: K-5Distance: 1.1 mi
- 6/10Tolt Middle SchoolGrades: 6-8Distance: 6.9 mi
- 10/10Cedarcrest High SchoolGrades: 9-12Distance: 1.4 mi
Schools provided by the builder
- Elementary: Cherry Valley Elementary School
- District: Riverview School District
Source: Pulte. This data may not be complete. We recommend contacting the local school district to confirm school assignments for this home.
