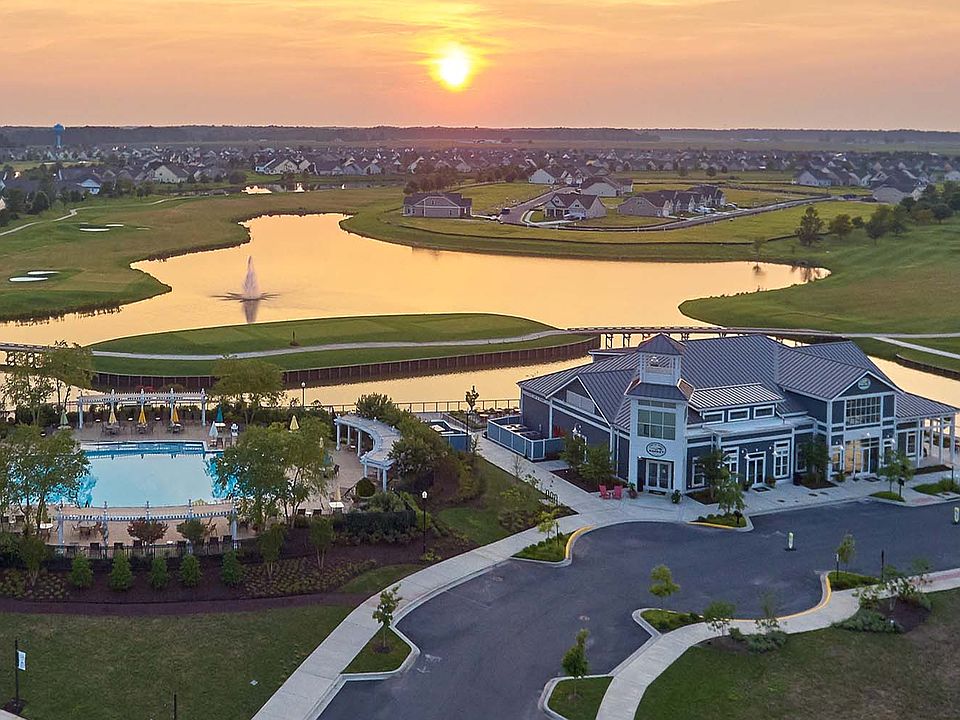Discover the epitome of contemporary living in The Monet. This thoughtfully designed residence offers a harmonious blend of spaciousness, open-concept living, and luxurious amenities, making it the perfect sanctuary for discerning homeowners.
Main-Level Elegance
The main level of The Monet is an entertainer's dream. A gourmet kitchen, adorned with a large island, seamlessly flows into the dining room and family room, creating an inviting and open atmosphere. The family room offers the flexibility to add a cozy fireplace, enhancing its warmth and ambiance. To extend your living space outdoors, explore the option of adding a patio, sunroom, or screened porch.
Primary Suite Retreat
Nestled at the rear of the home for ultimate privacy, the spacious primary suite exudes comfort and tranquility. Featuring two generous walk-in closets, this retreat is a true sanctuary. The en suite bathroom offers the option to indulge in a luxurious soaking tub, providing a spa-like experience within the comfort of your own home.
Additional Features and Flexibility
Completing the main level are two secondary bedrooms, a full bathroom, and a conveniently located laundry room with a laundry tub, ensuring practicality and ease of living. For those seeking even more space, an optional upper level can be added, featuring a vaulted ceiling in the family room, a spacious loft, an additional secondary bedroom, and a full bathroom.
The Monet offers a lifestyle of luxury and convenience. With its t
from $399,990
Buildable plan: Monet, 55+ Lifestyle Collection at Heritage Shores, Bridgeville, DE 19933
3beds
1,792sqft
Single Family Residence
Built in 2025
-- sqft lot
$-- Zestimate®
$223/sqft
$-- HOA
Buildable plan
This is a floor plan you could choose to build within this community.
View move-in ready homes- 96 |
- 6 |
Travel times
Schedule tour
Select your preferred tour type — either in-person or real-time video tour — then discuss available options with the builder representative you're connected with.
Facts & features
Interior
Bedrooms & bathrooms
- Bedrooms: 3
- Bathrooms: 2
- Full bathrooms: 1
- 3/4 bathrooms: 1
Features
- Walk-In Closet(s)
Interior area
- Total interior livable area: 1,792 sqft
Video & virtual tour
Property
Parking
- Total spaces: 2
- Parking features: Garage
- Garage spaces: 2
Features
- Levels: 1.0
- Stories: 1
Details
- Parcel number: 1311400107400
Construction
Type & style
- Home type: SingleFamily
- Property subtype: Single Family Residence
Condition
- New Construction
- New construction: Yes
Details
- Builder name: Brookfield Residential
Community & HOA
Community
- Subdivision: 55+ Lifestyle Collection at Heritage Shores
Location
- Region: Bridgeville
Financial & listing details
- Price per square foot: $223/sqft
- Tax assessed value: $2,500
- Annual tax amount: $358
- Date on market: 7/1/2025
About the community
PoolTennisGolfCourseLake+ 4 more
Our beautiful single-family home designs offer main level owner's suites, up to 5 bedrooms, 3 baths, plenty of personalizations, and proximity to the active lifestyle you've been searching for and earned..

332 Heritage Shores Circle, Bridgeville, DE 19933
Source: Brookfield Residential
