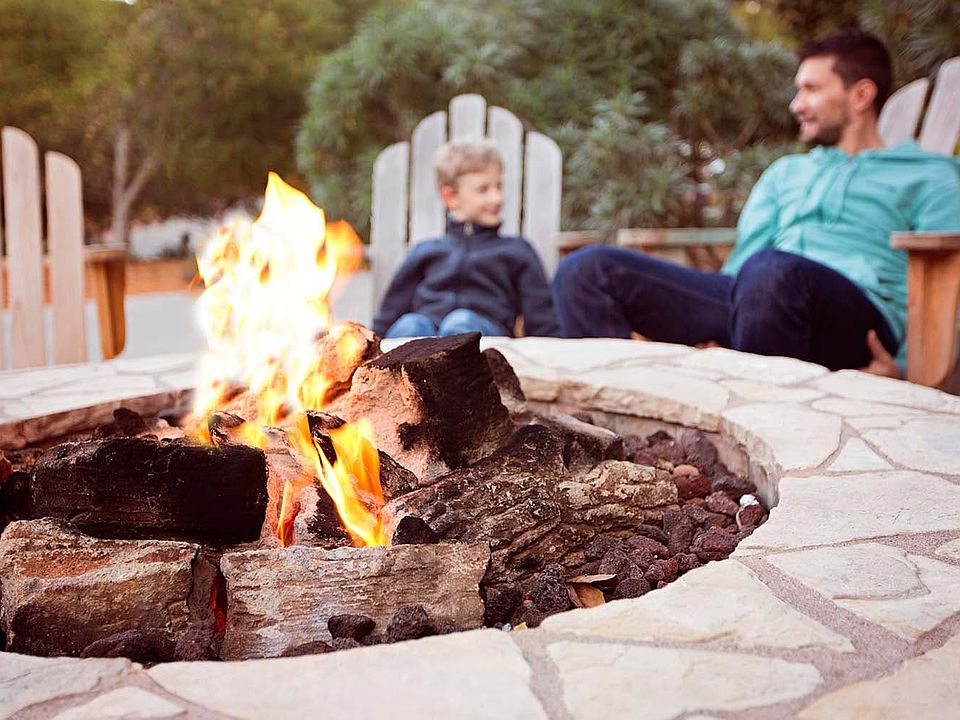The Picasso II is a modern yet relaxed home design for today featuring all you need and then some on one level. The main level features a well-appointed kitchen open to a breakfast area with an optional box window for more natural light and the two-story family room. The kitchen features a large island, plenty of countertop space, cabinet storage, and pantry. Expand the main level with an optional sunroom or screened porch off the family room. The large primary suite includes two spacious walk-in closets and en suite with dual sinks, shower with a shower seat and the option to add in a soaking tub.
Additionally, the main level features a dining room which can easily be turned into a study with the optional French doors for private space, two secondary bedrooms, a full bath, and convenient laundry room.
The optional upper level features a loft, secondary bedroom, and full bath. The lower level can be finished off to best meet your needs to include a recreation room, den, full bath, and media room - make this space just what fits your needs.
• Family room with vaulted ceiling
• 3 bedrooms on main level, including primary suite
• Flex room on main level
from $799,990
Buildable plan: Picasso, 55+ Lifestyle at The Crest at Linton Hall, Bristow, VA 20136
3beds
2,018sqft
Single Family Residence
Built in 2025
-- sqft lot
$-- Zestimate®
$396/sqft
$-- HOA
Buildable plan
This is a floor plan you could choose to build within this community.
View move-in ready homesWhat's special
Optional sunroomRecreation roomLarge islandBreakfast areaFrench doorsTwo-story family roomDining room
Call: (540) 386-0525
- 335 |
- 7 |
Travel times
Schedule tour
Select your preferred tour type — either in-person or real-time video tour — then discuss available options with the builder representative you're connected with.
Facts & features
Interior
Bedrooms & bathrooms
- Bedrooms: 3
- Bathrooms: 2
- Full bathrooms: 1
- 3/4 bathrooms: 1
Features
- Walk-In Closet(s)
Interior area
- Total interior livable area: 2,018 sqft
Video & virtual tour
Property
Parking
- Total spaces: 2
- Parking features: Garage
- Garage spaces: 2
Features
- Levels: 1.0
- Stories: 1
Construction
Type & style
- Home type: SingleFamily
- Property subtype: Single Family Residence
Condition
- New Construction
- New construction: Yes
Details
- Builder name: Brookfield Residential
Community & HOA
Community
- Subdivision: 55+ Lifestyle at The Crest at Linton Hall
Location
- Region: Bristow
Financial & listing details
- Price per square foot: $396/sqft
- Date on market: 8/8/2025
About the community
Imagine a home designed for your ultimate comfort and convenience. At The Crest at Linton Hall, our single-family home designs prioritize main-level living, featuring sought-after main-level primary suites. This thoughtful design ensures ease and accessibility for years to come.
But it's more than just convenience - it's about creating a space that truly reflects you. We offer the freedom to personalize your home to perfectly fit your lifestyle. Beyond our expansive selection of design finishes, you have the opportunity to personalize your home to meet your specific needs and desires. Whether you envision a larger home office, a dedicated hobby room, or an expanded entertaining space, our designs offer the flexibility to bring your vision to life.
Experience the joy of a home that not only caters to your current needs but also adapts to your future, all within the vibrant community of The Crest at Linton Hall. Explore our home designs today and start planning your personalized haven..
Source: Brookfield Residential

