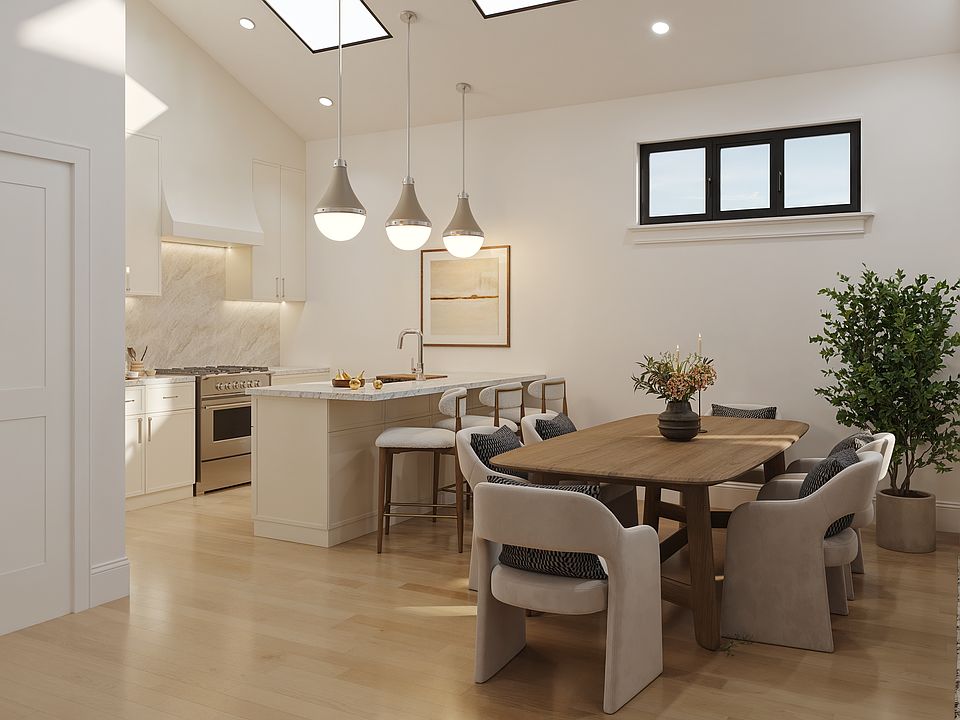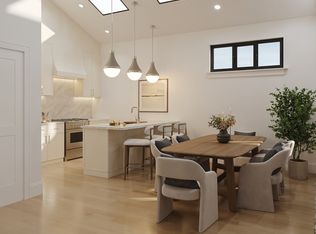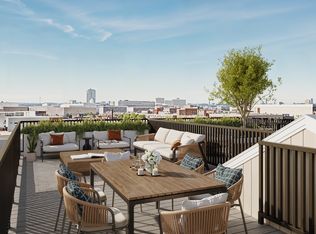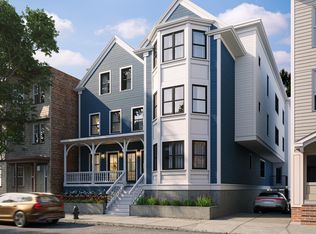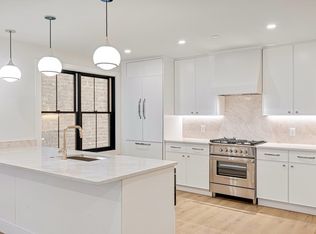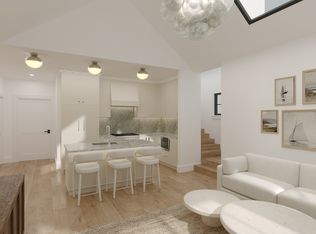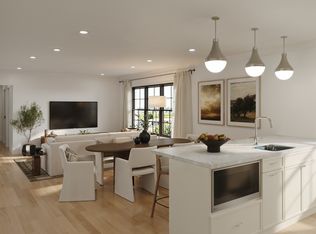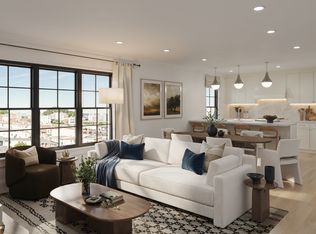Floor plan: Unit 2, 421 Saratoga, Boston, MA 02128
Floor plan
This is just one available plan to choose from. Work with the sales team to select your favorite floor plan and finishes to fit your needs.
View move-in ready homesWhat's special
- 75 |
- 2 |
Travel times
Schedule tour
Facts & features
Interior
Bedrooms & bathrooms
- Bedrooms: 2
- Bathrooms: 2
- Full bathrooms: 2
Heating
- Natural Gas, Forced Air
Cooling
- Central Air
Features
- Windows: Double Pane Windows
Interior area
- Total interior livable area: 1,259 sqft
Video & virtual tour
Property
Parking
- Total spaces: 1
- Parking features: Attached, Off Street
- Attached garage spaces: 1
Features
- Levels: 1.0
- Stories: 1
- Patio & porch: Deck
Construction
Type & style
- Home type: Condo
- Property subtype: Condominium
Materials
- Stucco, Other, Concrete
- Roof: Asphalt,Composition,Shake
Condition
- New Construction
- New construction: Yes
Details
- Builder name: Kinvarra Capital
Community & HOA
Community
- Security: Fire Sprinkler System
- Subdivision: 421 Saratoga
HOA
- Has HOA: Yes
- HOA fee: $300 monthly
Location
- Region: Boston
Financial & listing details
- Price per square foot: $674/sqft
- Date on market: 11/1/2025
About the building
Source: Kinvarra Capital
Contact for availability
By pressing Contact for availability, you agree that Zillow Group and its affiliates, and may call/text you about your inquiry, which may involve use of automated means and prerecorded/artificial voices. You don't need to consent as a condition of buying any property, goods or services. Message/data rates may apply. You also agree to our Terms of Use. Zillow does not endorse any real estate professionals. We may share information about your recent and future site activity with your agent to help them understand what you're looking for in a home.
Learn how to advertise your buildingEstimated market value
$834,300
$793,000 - $876,000
Not available
Price history
| Date | Event | Price |
|---|---|---|
| 4/16/2025 | Listed for sale | $849,000$674/sqft |
Source: | ||
Public tax history
Monthly payment
Neighborhood: East Boston
Nearby schools
GreatSchools rating
- 4/10Patrick J KennedyGrades: PK-6Distance: 0.1 mi
- 2/10East Boston High SchoolGrades: 7-12Distance: 0.3 mi
- 5/10Hugh Roe O'Donnell Elementary SchoolGrades: PK-6Distance: 0.5 mi

