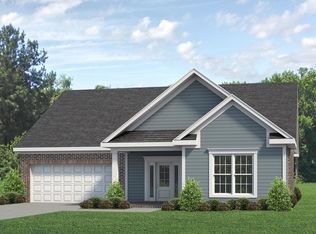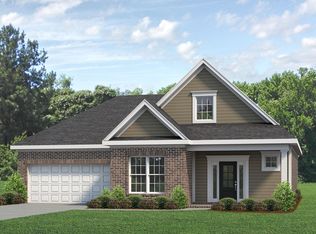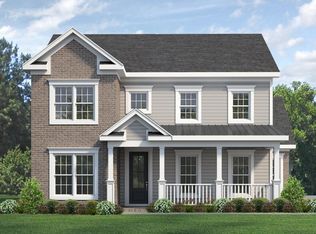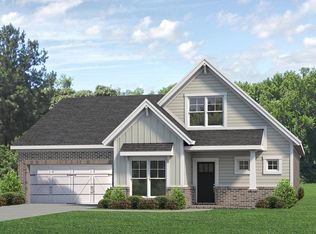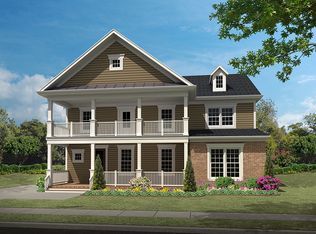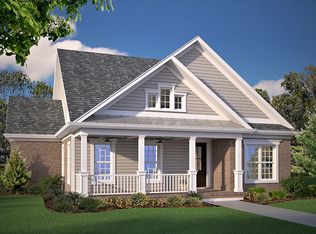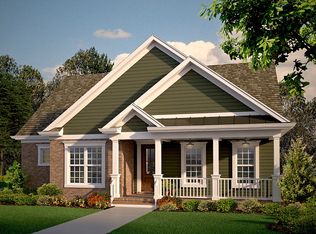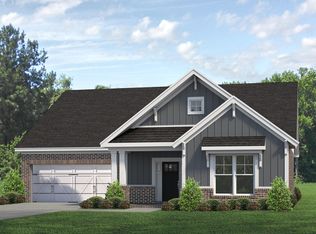Buildable plan: Pinot, 4200, Owensboro, KY 42303
Buildable plan
This is a floor plan you could choose to build within this community.
View move-in ready homesWhat's special
- 19 |
- 2 |
Travel times
Schedule tour
Select your preferred tour type — either in-person or real-time video tour — then discuss available options with the builder representative you're connected with.
Facts & features
Interior
Bedrooms & bathrooms
- Bedrooms: 3
- Bathrooms: 3
- Full bathrooms: 2
- 1/2 bathrooms: 1
Heating
- Natural Gas, Forced Air
Cooling
- Central Air
Features
- Walk-In Closet(s)
- Windows: Double Pane Windows
- Has fireplace: Yes
Interior area
- Total interior livable area: 2,883 sqft
Video & virtual tour
Property
Parking
- Total spaces: 2
- Parking features: Attached
- Attached garage spaces: 2
Features
- Levels: 2.0
- Stories: 2
Construction
Type & style
- Home type: SingleFamily
- Property subtype: Single Family Residence
Materials
- Brick, Other
- Roof: Shake
Condition
- New Construction
- New construction: Yes
Details
- Builder name: Jagoe Homes
Community & HOA
Community
- Subdivision: 4200
HOA
- Has HOA: Yes
- HOA fee: $59 monthly
Location
- Region: Owensboro
Financial & listing details
- Price per square foot: $217/sqft
- Date on market: 12/26/2025
About the community
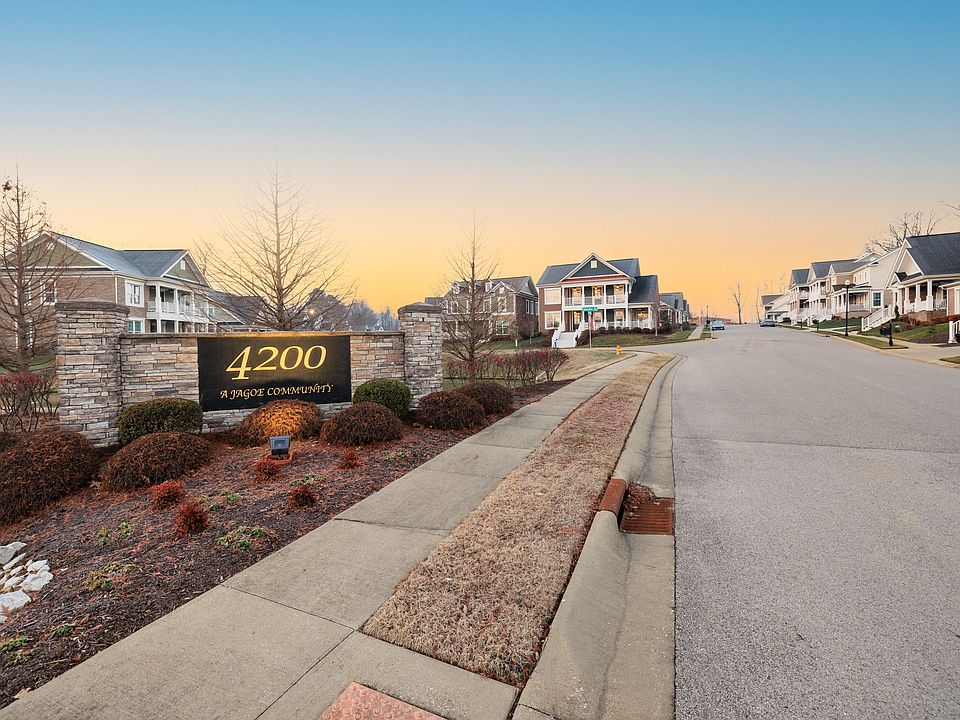
Built for life — Priced to help.
Cheers to lower payments with a 4.75% Fixed Rate for the life of your loan - PLUS $2,500.00 in Closing Costs. Limited Time Offer & Limited Number of Homes.Source: Jagoe Homes
Contact builder

By pressing Contact builder, you agree that Zillow Group and other real estate professionals may call/text you about your inquiry, which may involve use of automated means and prerecorded/artificial voices and applies even if you are registered on a national or state Do Not Call list. You don't need to consent as a condition of buying any property, goods, or services. Message/data rates may apply. You also agree to our Terms of Use.
Learn how to advertise your homesEstimated market value
Not available
Estimated sales range
Not available
$3,266/mo
Price history
| Date | Event | Price |
|---|---|---|
| 11/18/2025 | Price change | $626,700-5.6%$217/sqft |
Source: | ||
| 6/12/2025 | Price change | $663,900+0.5%$230/sqft |
Source: | ||
| 12/9/2024 | Price change | $660,500+0.3%$229/sqft |
Source: | ||
| 3/19/2024 | Listed for sale | $658,500+0.5%$228/sqft |
Source: | ||
| 12/6/2023 | Listing removed | -- |
Source: | ||
Public tax history
Built for life — Priced to help.
Cheers to lower payments with a 4.75% Fixed Rate for the life of your loan - PLUS $2,500.00 in Closing Costs. Limited Time Offer & Limited Number of Homes.Source: Jagoe HomesMonthly payment
Neighborhood: 42303
Nearby schools
GreatSchools rating
- 6/10Deer Park Elementary SchoolGrades: PK-5Distance: 1.2 mi
- 7/10College View Middle SchoolGrades: 6-8Distance: 1.4 mi
- 10/10Daviess County High SchoolGrades: 9-12Distance: 0.4 mi
Schools provided by the builder
- Elementary: DEER PARK ELEMENTARY SCHOOL
- Middle: COLLEGE VIEW MIDDLE SCHOOL
- High: DAVIESS COUNTY HIGH SCHOOL
- District: DAVIESS COUNTY
Source: Jagoe Homes. This data may not be complete. We recommend contacting the local school district to confirm school assignments for this home.
