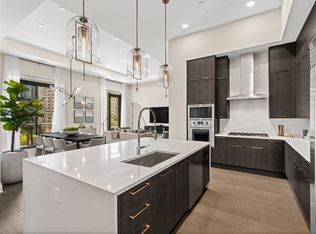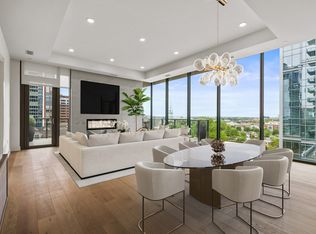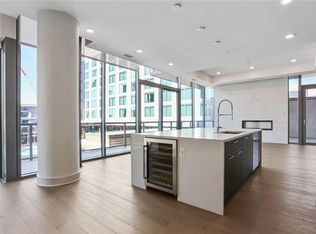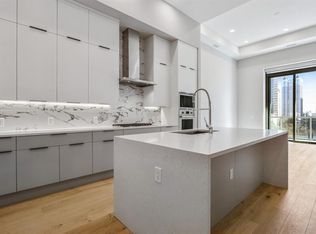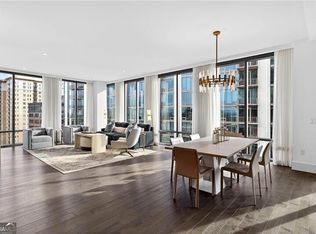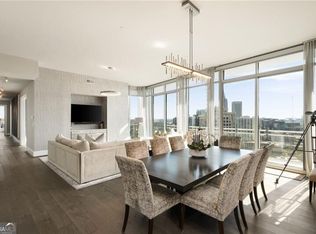Floor plan: 5B, 40 West 12th, Atlanta, GA 30309
Floor plan
This is just one available plan to choose from. Work with the sales team to select your favorite floor plan and finishes to fit your needs.
View move-in ready homesWhat's special
- 23 |
- 1 |
Travel times
Schedule tour
Select your preferred tour type — either in-person or real-time video tour — then discuss available options with the developer representative you're connected with.
Facts & features
Interior
Bedrooms & bathrooms
- Bedrooms: 3
- Bathrooms: 3
- Full bathrooms: 3
Heating
- Electric, Forced Air
Cooling
- Central Air
Features
- Walk-In Closet(s)
- Has fireplace: Yes
Interior area
- Total interior livable area: 2,547 sqft
Video & virtual tour
Property
Parking
- Parking features: Attached
- Has attached garage: Yes
Features
- Levels: 1.0
- Stories: 1
- Patio & porch: Patio
Construction
Type & style
- Home type: Condo
- Property subtype: Condominium
Materials
- Metal Siding, Other
- Roof: Metal,Other
Condition
- New Construction
- New construction: Yes
Details
- Builder name: Engel & Völkers Atlanta
Community & HOA
Community
- Subdivision: 40 West 12th
HOA
- Has HOA: Yes
Location
- Region: Atlanta
Financial & listing details
- Price per square foot: $766/sqft
- Date on market: 1/24/2026
About the building
Source: Engel & Völkers Atlanta
1 unit in this building
Available units
| Listing | Price | Bed / bath | Status |
|---|---|---|---|
| 40 12th St NE Unit 1901 | $1,349,450 | 2 bed / 2 bath | Available |
Source: Engel & Völkers Atlanta
Contact for availability

By pressing Contact for availability, you agree that Zillow Group and other real estate professionals may call/text you about your inquiry, which may involve use of automated means and prerecorded/artificial voices and applies even if you are registered on a national or state Do Not Call list. You don't need to consent as a condition of buying any property, goods, or services. Message/data rates may apply. You also agree to our Terms of Use.
Learn how to advertise your buildingEstimated market value
Not available
Estimated sales range
Not available
$6,566/mo
Price history
| Date | Event | Price |
|---|---|---|
| 4/10/2024 | Listed for sale | $1,951,812$766/sqft |
Source: | ||
Public tax history
Monthly payment
Neighborhood: Midtown
Nearby schools
GreatSchools rating
- 10/10Virginia-Highland Elementary SchoolGrades: PK-5Distance: 1.4 mi
- 8/10David T Howard Middle SchoolGrades: 6-8Distance: 2 mi
- 9/10Midtown High SchoolGrades: 9-12Distance: 0.9 mi
Schools provided by the builder
- Elementary: Morningside Elementary
- Middle: David T Howard Middle School
- High: Grady High School
- District: Atlanta Public Schools
Source: Engel & Völkers Atlanta. This data may not be complete. We recommend contacting the local school district to confirm school assignments for this home.
