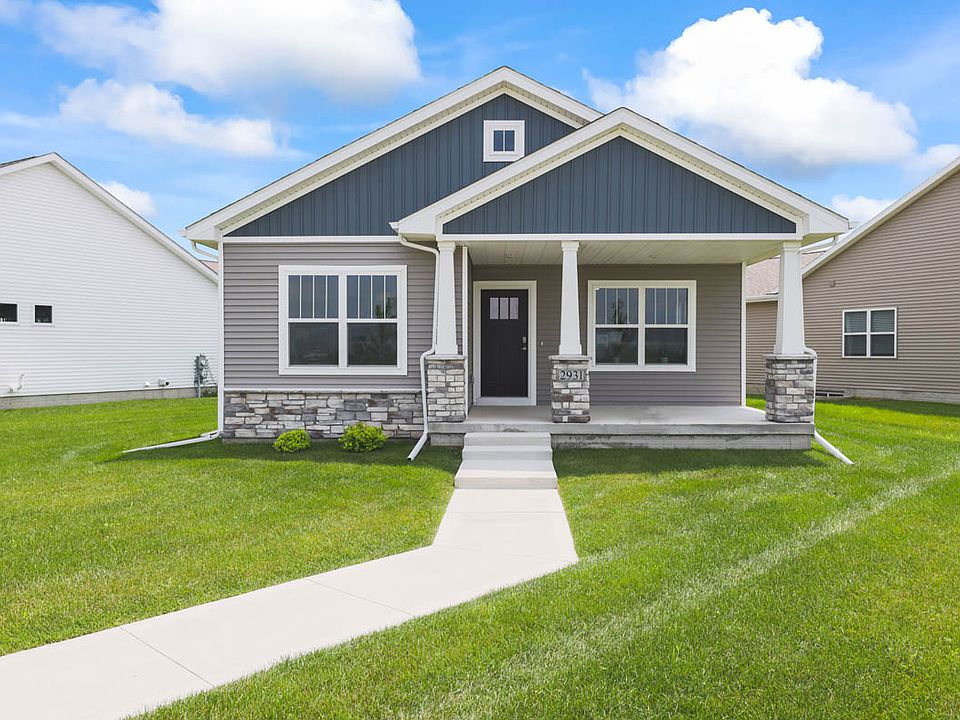Your new home awaits you in the 36 West: Edge Series community located in Ankeny, IA. The Taylor floor plan is a cozy ranch style home that features 3 bedrooms, 2.5 bathrooms, a 2 car garage and 2,025 sq. ft. of living space with a finished basement.. As you enter your new home through the front door you will be greeted by the lovely open concept design that begins with the foyer and flows seamlessly into the living room and then the rest of the home.
The lovely living room features an electric fireplace that is functional and stylish. There is ample space in this area of the home to produce a variety of different setups and furniture arrangements. Beyond the living room, you'll see the gourmet kitchen that is fully complemented by a large built-in island that provides additional seating for the adjacent dining nook. The kitchen features white quartz countertops, stainless steel appliances, a walk-in pantry and a subway tile backsplash that offers a polished charm.
The primary bedroom is located at the front of the home off of the living room. This bedroom boasts a private bathroom with a double sink vanity and an enormous walk-in closet for all of your storage needs. Across from the primary bedroom entrance, you'll find the open staircase to the finished basement. In the finished lower level, you will find an additional bedroom, bathroom, and a large rec room that would make the best spot for entertaining guests or simply lounging around.
Your laundry room and mudroom as
New construction
from $315,990
Buildable plan: Taylor, 36 West: Edge Series Homes, Ankeny, IA 50023
3beds
2,025sqft
Single Family Residence
Built in 2025
-- sqft lot
$-- Zestimate®
$156/sqft
$-- HOA
Buildable plan
This is a floor plan you could choose to build within this community.
View move-in ready homes- 283 |
- 25 |
Travel times
Schedule tour
Select your preferred tour type — either in-person or real-time video tour — then discuss available options with the builder representative you're connected with.
Facts & features
Interior
Bedrooms & bathrooms
- Bedrooms: 3
- Bathrooms: 3
- Full bathrooms: 2
- 1/2 bathrooms: 1
Interior area
- Total interior livable area: 2,025 sqft
Video & virtual tour
Property
Parking
- Total spaces: 2
- Parking features: Garage
- Garage spaces: 2
Features
- Levels: 1.0
- Stories: 1
Construction
Type & style
- Home type: SingleFamily
- Property subtype: Single Family Residence
Condition
- New Construction
- New construction: Yes
Details
- Builder name: D.R. Horton
Community & HOA
Community
- Subdivision: 36 West: Edge Series Homes
Location
- Region: Ankeny
Financial & listing details
- Price per square foot: $156/sqft
- Date on market: 5/21/2025
About the community
Welcome to 36 West Edge, a new home community in Ankeny, IA.
Each new home is carefully crafted with functionality and affordability in mind. In this community, you will find 2 unique ranch-style floorplans that offer 2-3 bedrooms, options for zero-entry and finished basements, as well as 2 car attached garages.
Upon entering each home, you will immediately notice the 9 ft. ceilings and beautiful finishes, including but not limited to white quartz countertops, modern cabinetry, and sleek subway tile backsplashes. Other standard features include an electric fireplace, stainless steel appliances, and smart home technology throughout every home.
Living in 36 West, you will have unlimited access to the community's private amenities which include a pool, pickleball courts, and a clubhouse which often hosts regular community events and gatherings. The HOA provides lawn care, snow removal, and trash services as well, which offers residents a low maintenance lifestyle. This will give you more time to enjoy your new home and community without having to worry about all of the upkeep.
Ready to dive in at 36 West Edge? Schedule a tour with us to find your new home today.
Source: DR Horton

