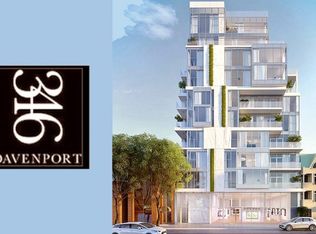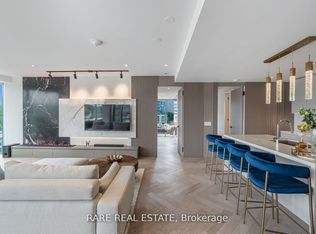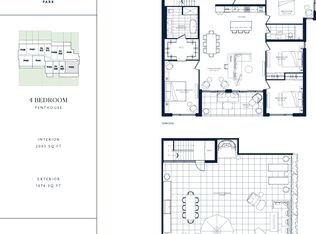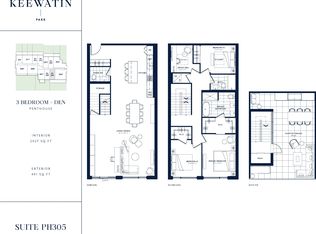Floor plan: 2112, 346 Davenport, Toronto, ON M5R 1K6
Floor plan
This is just one available plan to choose from. Work with the sales team to select your favorite floor plan and finishes to fit your needs.
View move-in ready homesWhat's special
- 30 |
- 1 |
Travel times
Schedule tour
Select your preferred tour type — either in-person or real-time video tour — then discuss available options with the developer representative you're connected with.
Facts & features
Interior
Bedrooms & bathrooms
- Bedrooms: 2
- Bathrooms: 3
- Full bathrooms: 2
- 1/2 bathrooms: 1
Interior area
- Total interior livable area: 2,112 sqft
Property
Parking
- Total spaces: 1
- Parking features: Attached
- Attached garage spaces: 1
Construction
Type & style
- Home type: Condo
- Property subtype: Condominium
Condition
- New Construction
- New construction: Yes
Details
- Builder name: Freed Development
Community & HOA
Community
- Subdivision: 346 Davenport
Location
- Region: Toronto
Financial & listing details
- Price per square foot: C$1,515/sqft
- Date on market: 12/21/2025
About the building
Source: Freed Development
Contact for availability
By pressing Contact for availability, you agree that Zillow Group and other real estate professionals may call/text you about your inquiry, which may involve use of automated means and prerecorded/artificial voices and applies even if you are registered on a national or state Do Not Call list. You don't need to consent as a condition of buying any property, goods, or services. Message/data rates may apply. You also agree to our Terms of Use.
Learn how to advertise your buildingEstimated market value
Not available
Estimated sales range
Not available
$7,205/mo
Price history
| Date | Event | Price |
|---|---|---|
| 5/16/2025 | Listed for sale | C$3,199,900C$1,515/sqft |
Source: Freed Development Report a problem | ||
Public tax history
Neighborhood: Annex
Nearby schools
GreatSchools rating
No schools nearby
We couldn't find any schools near this home.




