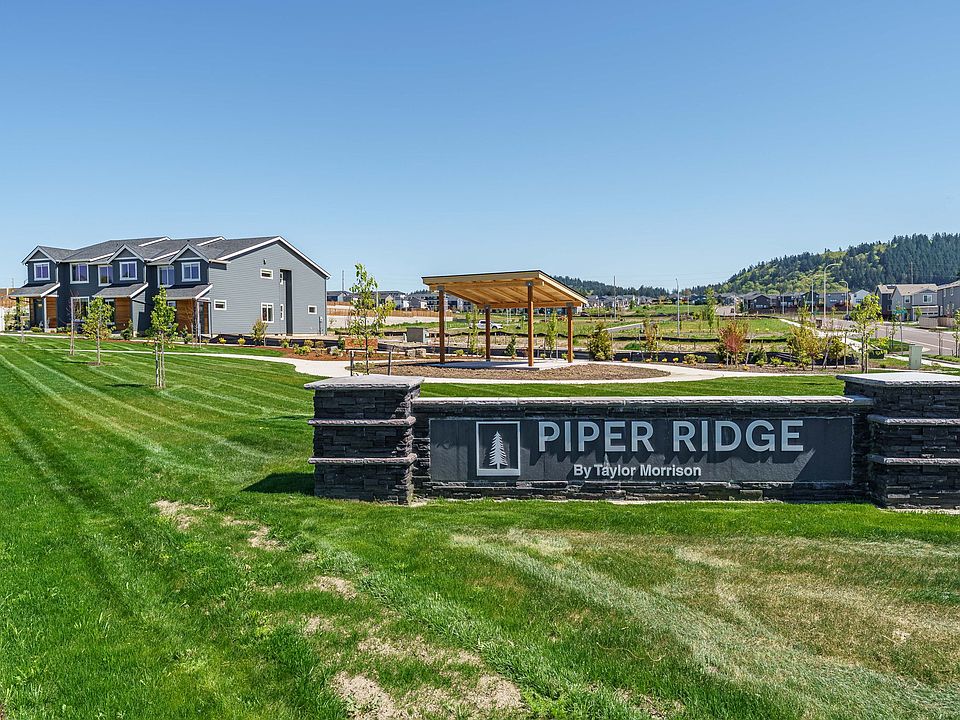Welcome to 34 Royal at Piper Ridge, a planned community, where you will find 2 story townhomes with thoughtfully laid out floor plans with attention to detail. Most of the townhomes face an approx. 7 acre park featuring a playground, pet exercise area and many more amenities. These move-in ready townhomes live big, featuring high ceilings, large windows to fill the rooms with natural night, hardwood floors on the main & a useable driveway and garage that is prewired for an EV. The living room and kitchen are seamlessly connected giving a large feel when you walk in the front door. The kitchen features quartz countertops, stainless appliances, pantry, an island that also accommodates barstools along with a nook. Upstairs you will find a large primary suite with a view of the park and green spaces. The nook is perfect to sit & relax or roomy enough for a desk. Laundry is upstairs, near the bedrooms and hall bathroom. Outside you have a covered porch at the front door that overlooks the common areas, as well as a butterfly sanctuary! The community park will be ready in the summer of 2025. The townhomes are situated in an ideal location in South Gresham & Pleasant Valley. Schools, shopping & recreation are just minutes away. Enjoy the good life in this planned community located in the heart of it all!
Special offer
from $497,900
Buildable plan: Anna, Model Home, 34 Royal at Piper Ridge, Gresham, OR 97080
3beds
1,717sqft
Townhouse
Built in 2025
-- sqft lot
$497,100 Zestimate®
$290/sqft
$100/mo HOA
Buildable plan
This is a floor plan you could choose to build within this community.
View move-in ready homesWhat's special
Pet exercise areaCovered porchLarge windowsHigh ceilingsLarge primary suiteHardwood floorsButterfly sanctuary
- 18 |
- 0 |
Travel times
Schedule tour
Select a date
Facts & features
Interior
Bedrooms & bathrooms
- Bedrooms: 3
- Bathrooms: 3
- Full bathrooms: 2
- 1/2 bathrooms: 1
Heating
- Electric, Forced Air
Cooling
- Wall Unit(s)
Features
- Walk-In Closet(s)
- Windows: Double Pane Windows
Interior area
- Total interior livable area: 1,717 sqft
Video & virtual tour
Property
Parking
- Total spaces: 1
- Parking features: Attached, On Street
- Attached garage spaces: 1
Features
- Levels: 2.0
- Stories: 2
Construction
Type & style
- Home type: Townhouse
- Property subtype: Townhouse
Materials
- Concrete, Wood Siding
- Roof: Composition
Condition
- New Construction
- New construction: Yes
Details
- Builder name: Landmark Homes
Community & HOA
Community
- Security: Fire Sprinkler System
- Subdivision: 34 Royal at Piper Ridge
HOA
- Has HOA: Yes
- HOA fee: $100 monthly
Location
- Region: Gresham
Financial & listing details
- Price per square foot: $290/sqft
- Date on market: 4/23/2025
About the community
PlaygroundPark
Landscaping, Exterior Maintenance, Insurance, Commons
34 Royal At Piper Ridge
Welcome to Landmark Homes LLC newest development in Gresham, Oregon. Landmark Homes is renowned for their large scale land developments and boutique builder projects.Source: Landmark Homes

