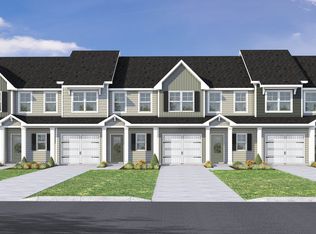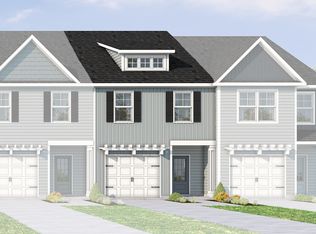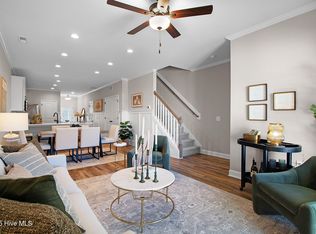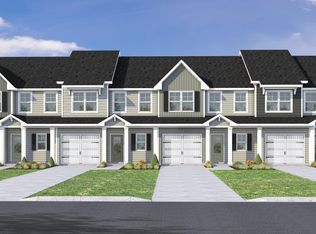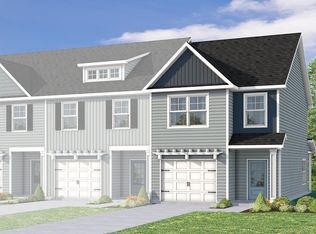Buildable plan: Lookout, 1809 Live Oak, Beaufort, NC 28516
Buildable plan
This is a floor plan you could choose to build within this community.
View move-in ready homesWhat's special
- 18 |
- 2 |
Travel times
Schedule tour
Select your preferred tour type — either in-person or real-time video tour — then discuss available options with the builder representative you're connected with.
Facts & features
Interior
Bedrooms & bathrooms
- Bedrooms: 3
- Bathrooms: 3
- Full bathrooms: 2
- 1/2 bathrooms: 1
Cooling
- Central Air
Features
- Walk-In Closet(s)
Interior area
- Total interior livable area: 1,658 sqft
Video & virtual tour
Property
Parking
- Total spaces: 1
- Parking features: Garage
- Garage spaces: 1
Features
- Levels: 2.0
- Stories: 2
Construction
Type & style
- Home type: Townhouse
- Property subtype: Townhouse
Condition
- New Construction
- New construction: Yes
Details
- Builder name: Caviness & Cates
Community & HOA
Community
- Subdivision: 1809 Live Oak
Location
- Region: Beaufort
Financial & listing details
- Price per square foot: $214/sqft
- Date on market: 11/24/2025
About the community
Source: Caviness & Cates
21 homes in this community
Homes based on this plan
| Listing | Price | Bed / bath | Status |
|---|---|---|---|
| 236 Cline Way | $354,900 | 3 bed / 3 bath | Move-in ready |
| 234 Cline Way | $377,400 | 3 bed / 3 bath | Move-in ready |
| 222 Cline Way | $354,900 | 3 bed / 3 bath | Available |
| 224 Cline Way | $354,900 | 3 bed / 3 bath | Available |
| 240 Cline Way | $367,400 | 3 bed / 3 bath | Available March 2026 |
Other available homes
| Listing | Price | Bed / bath | Status |
|---|---|---|---|
| 225 Cline Way | $377,400 | 3 bed / 3 bath | Available |
| 227 Cline Way | $377,400 | 3 bed / 3 bath | Available |
| 249 Cline Way | $377,400 | 3 bed / 3 bath | Available March 2026 |
| 247 Cline Way | $389,900 | 3 bed / 3 bath | Available March 2026 |
| 239 Cline Way | $399,900 | 3 bed / 3 bath | Available March 2026 |
Available lots
| Listing | Price | Bed / bath | Status |
|---|---|---|---|
| 220 Cline Way | $354,900+ | 3 bed / 3 bath | Customizable |
| 228 Cline Way | $354,900+ | 3 bed / 3 bath | Customizable |
| 230 Cline Way | $354,900+ | 3 bed / 3 bath | Customizable |
| 232 Cline Way | $354,900+ | 3 bed / 3 bath | Customizable |
| 246 Cline Way | $354,900+ | 3 bed / 3 bath | Customizable |
| 223 Cline Way | $377,400+ | 3 bed / 3 bath | Customizable |
| 229 Cline Way | $377,400+ | 3 bed / 3 bath | Customizable |
| 231 Cline Way | $377,400+ | 3 bed / 3 bath | Customizable |
| 233 Cline Way | $377,400+ | 3 bed / 3 bath | Customizable |
| 235 Cline Way | $377,400+ | 3 bed / 3 bath | Customizable |
| 237 Cline Way | $377,400+ | 3 bed / 3 bath | Customizable |
Source: Caviness & Cates
Contact builder

By pressing Contact builder, you agree that Zillow Group and other real estate professionals may call/text you about your inquiry, which may involve use of automated means and prerecorded/artificial voices and applies even if you are registered on a national or state Do Not Call list. You don't need to consent as a condition of buying any property, goods, or services. Message/data rates may apply. You also agree to our Terms of Use.
Learn how to advertise your homesEstimated market value
$354,800
$337,000 - $373,000
$2,462/mo
Price history
| Date | Event | Price |
|---|---|---|
| 12/24/2025 | Price change | $354,900-5.3%$214/sqft |
Source: | ||
| 6/25/2025 | Listed for sale | $374,900$226/sqft |
Source: | ||
Public tax history
Monthly payment
Neighborhood: 28516
Nearby schools
GreatSchools rating
- 4/10Beaufort Middle SchoolGrades: 5-8Distance: 0.5 mi
- 7/10East Carteret High SchoolGrades: 9-12Distance: 3.4 mi
- 9/10Beaufort Elementary SchoolGrades: PK-5Distance: 0.6 mi
Schools provided by the builder
- Elementary: Beaufort Elementary
- Middle: Beaufort Middle
- High: East Carteret High
- District: Carteret County Schools
Source: Caviness & Cates. This data may not be complete. We recommend contacting the local school district to confirm school assignments for this home.
