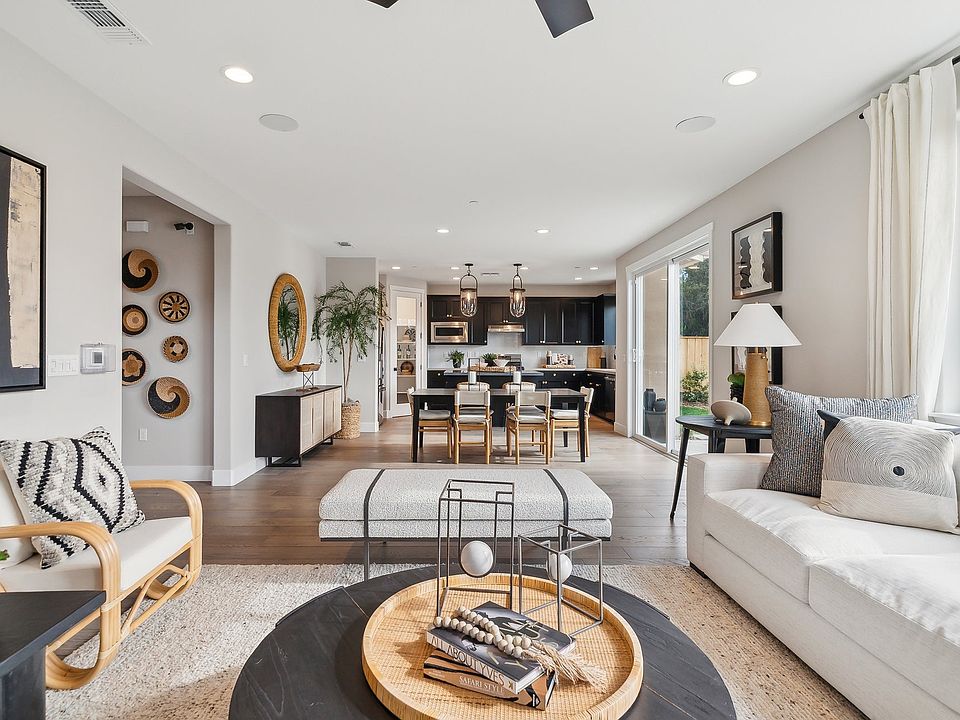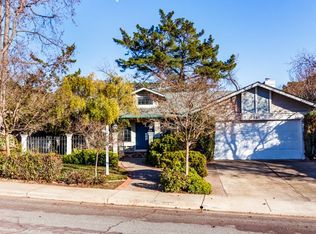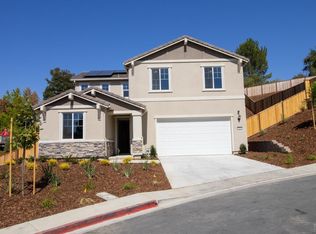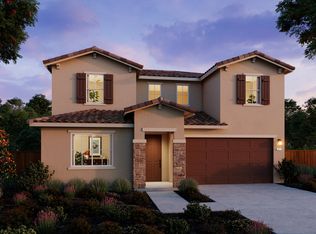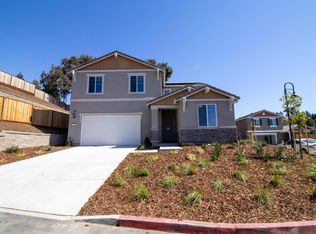Buildable plan: Residence 2, 180 Midhill, Martinez, CA 94553
Buildable plan
This is a floor plan you could choose to build within this community.
View move-in ready homesWhat's special
- 215 |
- 7 |
Travel times
Schedule tour
Select your preferred tour type — either in-person or real-time video tour — then discuss available options with the builder representative you're connected with.
Facts & features
Interior
Bedrooms & bathrooms
- Bedrooms: 4
- Bathrooms: 3
- Full bathrooms: 3
Interior area
- Total interior livable area: 2,426 sqft
Video & virtual tour
Property
Parking
- Total spaces: 2
- Parking features: Garage
- Garage spaces: 2
Features
- Levels: 2.0
- Stories: 2
Construction
Type & style
- Home type: SingleFamily
- Property subtype: Single Family Residence
Condition
- New Construction
- New construction: Yes
Details
- Builder name: DeNova Homes
Community & HOA
Community
- Subdivision: 180 Midhill
Location
- Region: Martinez
Financial & listing details
- Price per square foot: $476/sqft
- Date on market: 12/7/2025
About the community
Source: DeNova Homes
Contact builder
By pressing Contact builder, you agree that Zillow Group and other real estate professionals may call/text you about your inquiry, which may involve use of automated means and prerecorded/artificial voices and applies even if you are registered on a national or state Do Not Call list. You don't need to consent as a condition of buying any property, goods, or services. Message/data rates may apply. You also agree to our Terms of Use.
Learn how to advertise your homesEstimated market value
$1,150,900
$1.09M - $1.21M
Not available
Price history
| Date | Event | Price |
|---|---|---|
| 9/12/2025 | Price change | $1,155,900+3.7%$476/sqft |
Source: DeNova Homes | ||
| 6/11/2025 | Listed for sale | $1,114,900$460/sqft |
Source: DeNova Homes | ||
Public tax history
Monthly payment
Neighborhood: 94553
Nearby schools
GreatSchools rating
- 7/10Morello Park Elementary SchoolGrades: K-5Distance: 0.4 mi
- 7/10Martinez Junior High SchoolGrades: 6-8Distance: 2.2 mi
- 8/10Alhambra Senior High SchoolGrades: 9-12Distance: 2.1 mi
