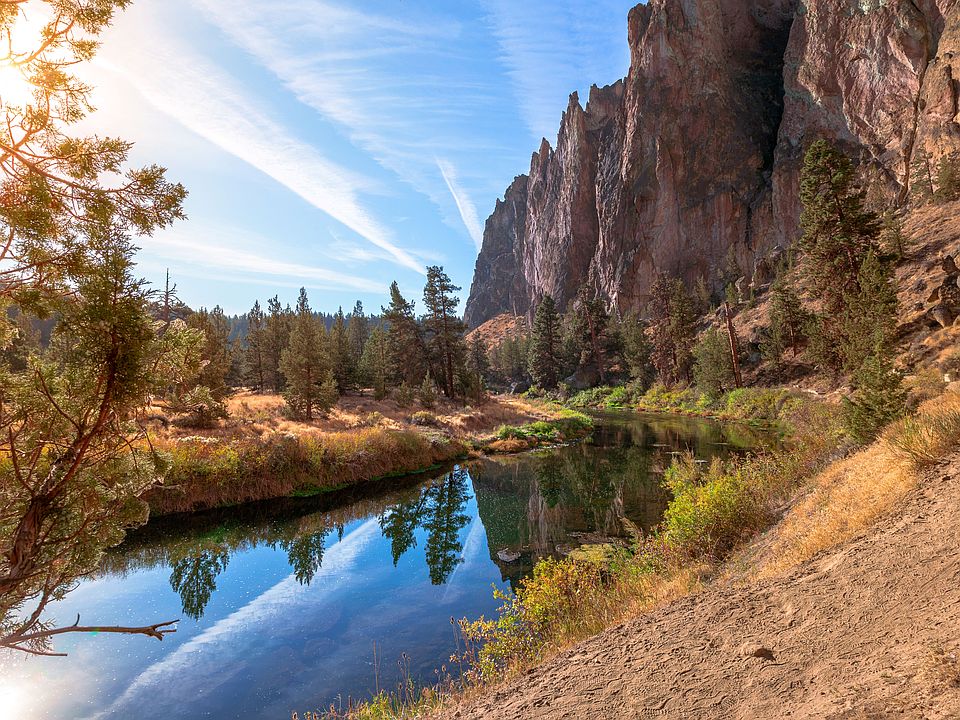The 2470 square foot Stoneridge Encore is a smartly designed two-story home offering equal parts style and space. The main floor is comfortable and inviting, with an open concept large kitchen and great room, den, and powder bathroom. If desired, there is an option to convert the den to a fourth bedroom with full bathroom. Upstairs features three bedrooms, a conveniently located laundry room, and the extra roomy bonus room. Another great option available is to alter this room into a junior suite, which includes a full bathroom and sizable closet. The main bedroom features an oversized closet plus a deluxe ensuite bath, including a soaking tub and double vanity. The versatile Stoneridge Encore delivers everything you need and more, in a sizable yet charming package. Photos and floorplan are of a similar home. Upgrades and selections shown may vary. Contact Agent for specific details.
New construction
Special offer
from $504,990
Buildable plan: The Stoneridge Encore, 121 West, Redmond, OR 97756
3beds
2,470sqft
Single Family Residence
Built in 2025
-- sqft lot
$-- Zestimate®
$204/sqft
$-- HOA
Buildable plan
This is a floor plan you could choose to build within this community.
View move-in ready homesWhat's special
Powder bathroomGreat roomExtra roomy bonus roomMain bedroomDeluxe ensuite bathOpen concept large kitchenSoaking tub
- 91 |
- 1 |
Travel times
Schedule tour
Select your preferred tour type — either in-person or real-time video tour — then discuss available options with the builder representative you're connected with.
Select a date
Facts & features
Interior
Bedrooms & bathrooms
- Bedrooms: 3
- Bathrooms: 3
- Full bathrooms: 2
- 1/2 bathrooms: 1
Interior area
- Total interior livable area: 2,470 sqft
Video & virtual tour
Property
Parking
- Total spaces: 2
- Parking features: Garage
- Garage spaces: 2
Features
- Levels: 2.0
- Stories: 2
Construction
Type & style
- Home type: SingleFamily
- Property subtype: Single Family Residence
Condition
- New Construction
- New construction: Yes
Details
- Builder name: Hayden Homes, Inc.
Community & HOA
Community
- Subdivision: 121 West
Location
- Region: Redmond
Financial & listing details
- Price per square foot: $204/sqft
- Date on market: 3/11/2025
About the community
Living at 121 West you'll be within minutes of all "The Hub" of Redmond has to offer. Enjoy easy access to Highway 97 with Smith Rock State Park, and other outdoor recreation at your fingertips.Alongside the unbeatable location, be within a quick drive to downtown Redmond with restaurants, award-winning breweries, shopping, and a short drive to Bend and the Old Mill District.With a variety of pristine new homes, including townhomes, at an incredible value, this community is not to be missed. Find your dream home in 121 West and contact our knowledgeable Community Managers today!
Spring into savings with a 4.75%* interest rate (5.288% APR) on select homes!
Spring into savings with a 4.75%* interest rate (5.288% APR) on select homes!Source: Hayden Homes

